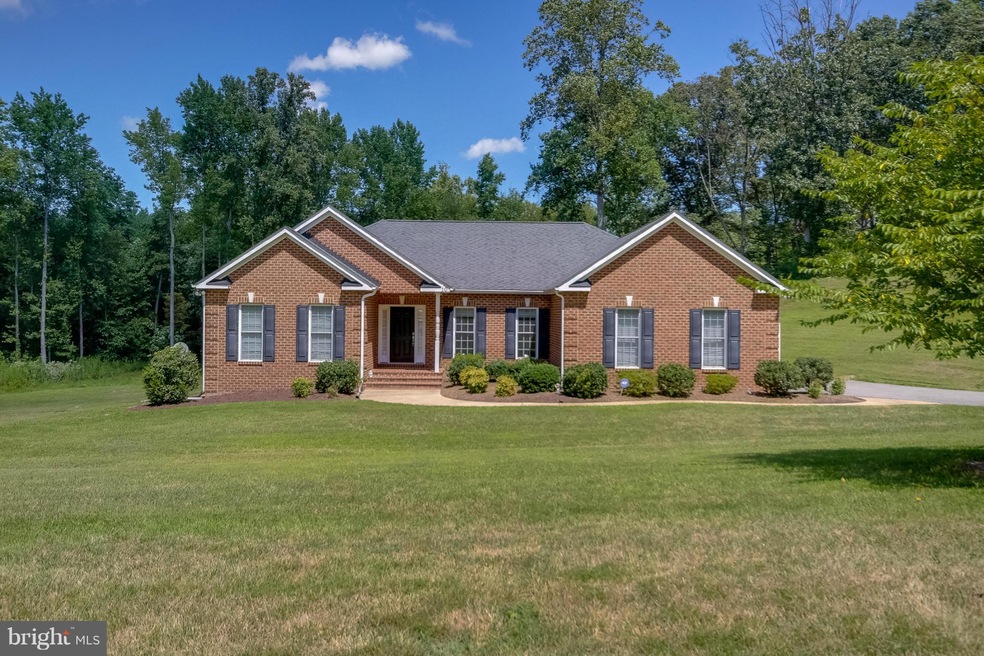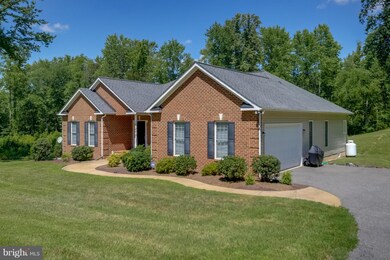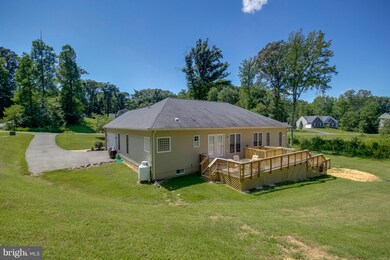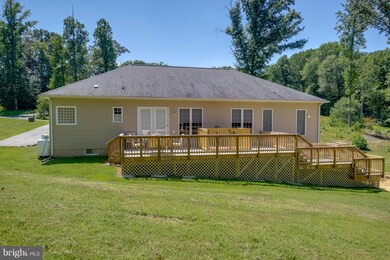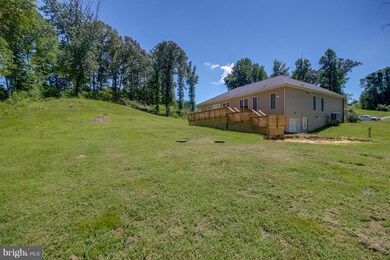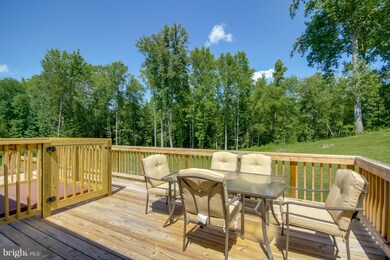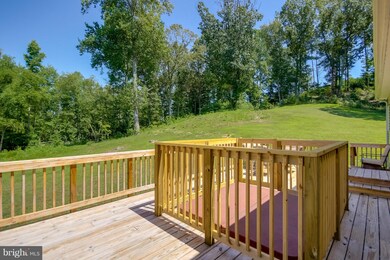
10 Fleetwood Farm Ln Fredericksburg, VA 22405
Highland Home NeighborhoodEstimated Value: $629,000 - $719,926
Highlights
- Spa
- View of Trees or Woods
- Open Floorplan
- Gourmet Kitchen
- 3 Acre Lot
- Deck
About This Home
As of March 2017Reduced, motivated seller! One Level living! Stunning brick rambler situated on a 3 acre lot, backing to trees. Brazilian Cherry hardwood floors, open concept floor plan. Granite counter tops in kitchen. Graceful columns and arched openings. Drum tray in formal dining room. Luxury bath in master suite, with his and her closets. Side load garage, full basement Hot tub (as-is) and huge rear deck.
Home Details
Home Type
- Single Family
Est. Annual Taxes
- $3,733
Year Built
- Built in 2007
Lot Details
- 3 Acre Lot
- Backs to Trees or Woods
- Property is in very good condition
- Property is zoned A1
Parking
- 2 Car Attached Garage
- Side Facing Garage
Property Views
- Woods
- Garden
Home Design
- Rambler Architecture
- Fiberglass Roof
- Brick Front
Interior Spaces
- Property has 2 Levels
- Open Floorplan
- Tray Ceiling
- Ceiling height of 9 feet or more
- 1 Fireplace
- Insulated Windows
- Window Screens
- Insulated Doors
- Six Panel Doors
- Entrance Foyer
- Family Room Off Kitchen
- Dining Room
- Alarm System
- Laundry Room
Kitchen
- Gourmet Kitchen
- Breakfast Area or Nook
Bedrooms and Bathrooms
- 3 Main Level Bedrooms
- En-Suite Primary Bedroom
- 2 Full Bathrooms
Basement
- Basement Fills Entire Space Under The House
- Side Basement Entry
- Basement with some natural light
Outdoor Features
- Spa
- Deck
Schools
- Grafton Village Elementary School
- Dixon-Smith Middle School
- Stafford High School
Utilities
- Central Air
- Heat Pump System
- Well
- Electric Water Heater
- Septic Tank
- Fiber Optics Available
Community Details
- No Home Owners Association
- Fleetwood Farm Subdivision, Rambler Floorplan
Listing and Financial Details
- Tax Lot 2
- Assessor Parcel Number 56-Q- - -2
Ownership History
Purchase Details
Home Financials for this Owner
Home Financials are based on the most recent Mortgage that was taken out on this home.Purchase Details
Home Financials for this Owner
Home Financials are based on the most recent Mortgage that was taken out on this home.Purchase Details
Home Financials for this Owner
Home Financials are based on the most recent Mortgage that was taken out on this home.Similar Homes in Fredericksburg, VA
Home Values in the Area
Average Home Value in this Area
Purchase History
| Date | Buyer | Sale Price | Title Company |
|---|---|---|---|
| Evans Michael | $360,000 | Central Title | |
| Artis Laura Lee | $360,000 | -- | |
| Herl Stephen | $538,400 | -- | |
| Cobblestone Homes Llc | $182,500 | -- |
Mortgage History
| Date | Status | Borrower | Loan Amount |
|---|---|---|---|
| Open | Evans Michael | $463,236 | |
| Closed | Evans Michael | $453,594 | |
| Closed | Evans Michael | $371,880 | |
| Previous Owner | Artis Laura Lee | $330,477 | |
| Previous Owner | Artis Laura Lee | $334,245 | |
| Previous Owner | Artis Laura Lee | $329,670 | |
| Previous Owner | Cobblestone Homes Llc | $15,000 | |
| Previous Owner | Cobblestone Homes Llc | $460,000 | |
| Previous Owner | Herl Stephen R | $78,400 |
Property History
| Date | Event | Price | Change | Sq Ft Price |
|---|---|---|---|---|
| 03/10/2017 03/10/17 | Sold | $360,000 | 0.0% | $159 / Sq Ft |
| 01/03/2017 01/03/17 | Pending | -- | -- | -- |
| 12/29/2016 12/29/16 | Price Changed | $359,900 | -2.7% | $159 / Sq Ft |
| 11/17/2016 11/17/16 | Price Changed | $369,900 | -2.6% | $163 / Sq Ft |
| 10/29/2016 10/29/16 | For Sale | $379,900 | 0.0% | $168 / Sq Ft |
| 10/27/2016 10/27/16 | Pending | -- | -- | -- |
| 08/23/2016 08/23/16 | Price Changed | $379,900 | -2.6% | $168 / Sq Ft |
| 08/15/2016 08/15/16 | Price Changed | $389,999 | 0.0% | $172 / Sq Ft |
| 08/10/2016 08/10/16 | For Sale | $390,000 | -- | $172 / Sq Ft |
Tax History Compared to Growth
Tax History
| Year | Tax Paid | Tax Assessment Tax Assessment Total Assessment is a certain percentage of the fair market value that is determined by local assessors to be the total taxable value of land and additions on the property. | Land | Improvement |
|---|---|---|---|---|
| 2024 | $5,788 | $638,400 | $155,000 | $483,400 |
| 2023 | $4,993 | $528,400 | $125,000 | $403,400 |
| 2022 | $4,491 | $528,400 | $125,000 | $403,400 |
| 2021 | $4,296 | $442,900 | $105,000 | $337,900 |
| 2020 | $4,109 | $423,600 | $105,000 | $318,600 |
| 2019 | $3,970 | $393,100 | $105,000 | $288,100 |
| 2018 | $3,567 | $360,300 | $105,000 | $255,300 |
| 2017 | $3,733 | $377,100 | $105,000 | $272,100 |
| 2016 | $3,733 | $377,100 | $105,000 | $272,100 |
| 2015 | -- | $363,500 | $105,000 | $258,500 |
| 2014 | -- | $355,600 | $105,000 | $250,600 |
Agents Affiliated with this Home
-
Peggy Scott

Seller's Agent in 2017
Peggy Scott
Samson Properties
(540) 845-6132
2 in this area
63 Total Sales
-
Jessica Cornejo

Seller Co-Listing Agent in 2017
Jessica Cornejo
Samson Properties
(540) 209-2123
5 in this area
80 Total Sales
-
Mindy Thunman

Buyer's Agent in 2017
Mindy Thunman
RE/MAX
(703) 475-7816
82 Total Sales
Map
Source: Bright MLS
MLS Number: 1000768651
APN: 56Q-2
- 0 Livingwood Ct Unit VAST2037766
- 41 Wood Landing Rd
- 1030 White Oak Rd
- 128 Livingwood Ct
- 1006 White Oak Rd
- 985 White Oak Rd
- 1127 Garner Dr
- 100 Gateway Dr
- 1223 Winfield Ct
- 695 Bethel Church Rd
- 1379 Williams Farm Rd
- 90 Homers Ln
- 9040 Mullen Rd
- 9170 Cody Ln
- 0 Hollywood Farm Rd Unit LotWP001 21914398
- 1299 Gobbler Ln
- 9298 Fletchers Chapel Rd
- 48 Old Creekside Rd
- 356 Wood Landing Rd
- TBD Hollywood Farm Rd
- 10 Fleetwood Farm Ln
- 0 Fleetwood Farm Ln Unit ST9636827
- 15 Fleetwood Farm Ln
- 189 Bethel Church Rd
- 0 Fleetwood Farm Ln Unit 1007260686
- 0 Fleetwood Farm Ln Unit 1005959331
- 0 Fleetwood Farm Ln Unit 1006962174
- 0 Fleetwood Farm Ln Unit 1006691132
- 0 Fleetwood Farm Ln Unit 1006634396
- 0 Fleetwood Farm Ln Unit 1006584012
- 0 Fleetwood Farm Ln Unit ST9636827
- Fleetwood Farm Ln
- Fleetwood Farm Ln
- Fleetwood Farm Ln
- Fleetwood Farm Ln
- Fleetwood Farm Ln
- 0 Fleetwood Farm Ln Unit 10 ST6491035
- 0 Fleetwood Farm Ln Unit 1009804642
- 0 Fleetwood Farm Ln Unit 1003227518
- 0 Fleetwood Farm Ln Unit 1002922312
