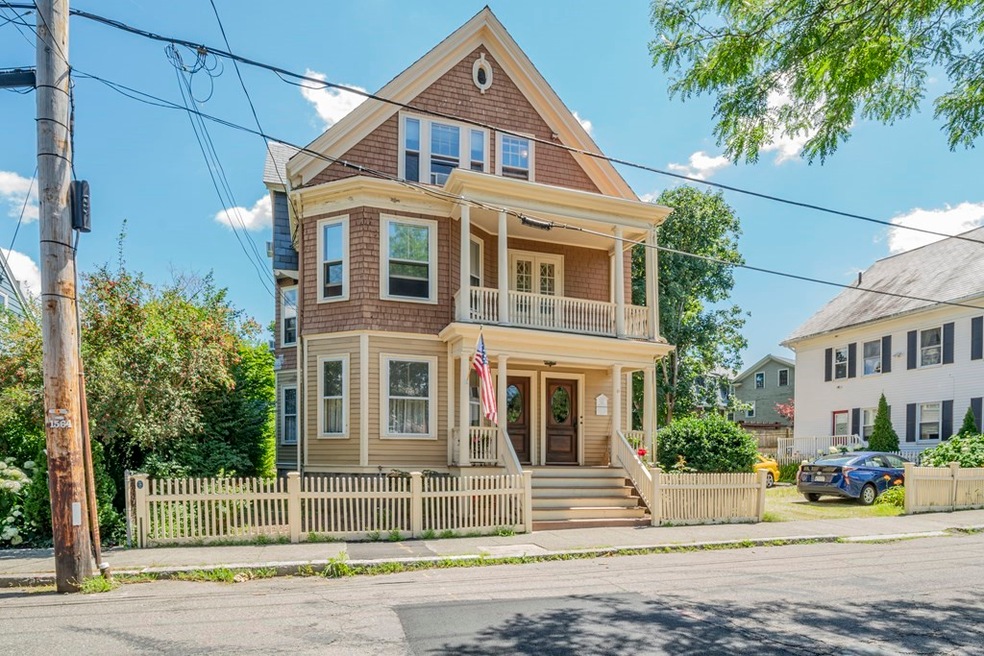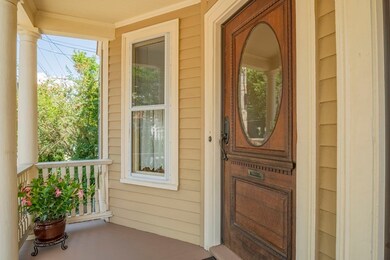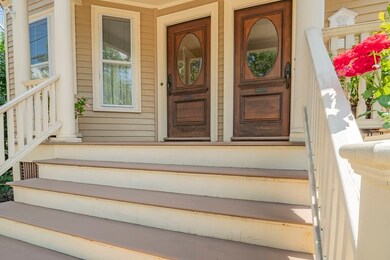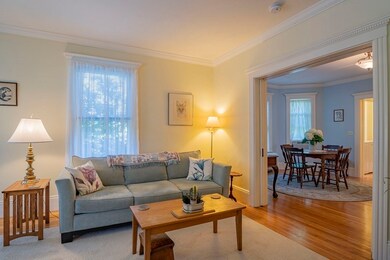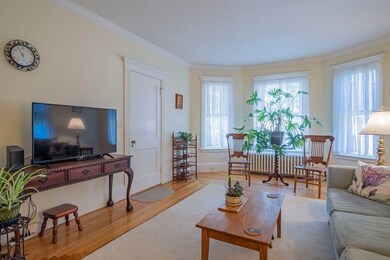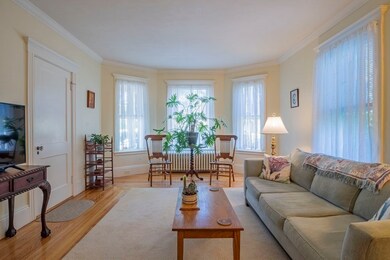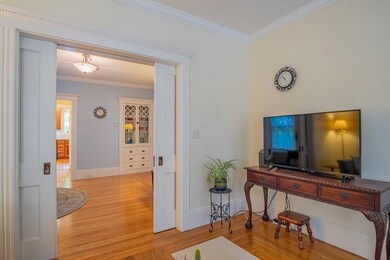
10 Flint St Unit 1 Salem, MA 01970
Chestnut Street NeighborhoodHighlights
- Marina
- Medical Services
- Property is near public transit
- Golf Course Community
- Deck
- 3-minute walk to Broad Street Playground
About This Home
As of September 2022Welcome home to the "Charles & Elizabeth Blunt" house circa 1915. History abounds here in the heart of the McIntire District of Salem. Step inside your private entrance first floor unit that is flooded with natural light. You will love the charm, character & details, including beautiful moldings, trim, pocket doors, built-ins and gorgeous hardwood floors throughout, high ceilings and butler's pantry. This 2 bedroom, 1 bath home has a designer eat-in kitchen with granite countertops & stainless steel appliances, in unit laundry, private deck to relax and enjoy the tranquil setting in the backyard with manicured gardens, brick patio & storage shed. Bonus: 2 deeded off street parking and large private storage in the basement. Step outside & stroll to downtown where you can go shopping, visit the Peabody Essex Museum, cafes, numerous restaurants, historic landmarks and the commuter rail to Boston. Embrace the metropolitan lifestyle that Salem offers.
Last Agent to Sell the Property
William Raveis R.E. & Home Services Listed on: 07/15/2022

Property Details
Home Type
- Condominium
Est. Annual Taxes
- $5,077
Year Built
- Built in 1915
Lot Details
- Near Conservation Area
- Garden
HOA Fees
- $350 Monthly HOA Fees
Home Design
- Garden Home
- Frame Construction
- Slate Roof
Interior Spaces
- 1,145 Sq Ft Home
- 3-Story Property
- Recessed Lighting
- Basement
Kitchen
- Range
- Microwave
- Dishwasher
- Stainless Steel Appliances
- Solid Surface Countertops
Flooring
- Wood
- Ceramic Tile
Bedrooms and Bathrooms
- 2 Bedrooms
- Primary Bedroom on Main
- 1 Full Bathroom
- Bathtub Includes Tile Surround
Laundry
- Laundry on main level
- Dryer
- Washer
Home Security
Parking
- 2 Car Parking Spaces
- Off-Street Parking
- Deeded Parking
Eco-Friendly Details
- Energy-Efficient Thermostat
Outdoor Features
- Deck
- Outdoor Storage
- Porch
Location
- Property is near public transit
- Property is near schools
Utilities
- Window Unit Cooling System
- Heating System Uses Natural Gas
- Hot Water Heating System
- Natural Gas Connected
- Gas Water Heater
Listing and Financial Details
- Assessor Parcel Number M:25 L:0248 S:801,4611702
Community Details
Overview
- Association fees include water, sewer, insurance, snow removal
- 3 Units
- 10 Flint Street Condominium Community
Amenities
- Medical Services
- Common Area
- Shops
- Coin Laundry
Recreation
- Marina
- Golf Course Community
- Tennis Courts
- Community Pool
- Park
- Jogging Path
- Bike Trail
Pet Policy
- Call for details about the types of pets allowed
Security
- Storm Windows
- Storm Doors
Ownership History
Purchase Details
Home Financials for this Owner
Home Financials are based on the most recent Mortgage that was taken out on this home.Purchase Details
Home Financials for this Owner
Home Financials are based on the most recent Mortgage that was taken out on this home.Purchase Details
Home Financials for this Owner
Home Financials are based on the most recent Mortgage that was taken out on this home.Similar Homes in Salem, MA
Home Values in the Area
Average Home Value in this Area
Purchase History
| Date | Type | Sale Price | Title Company |
|---|---|---|---|
| Condominium Deed | $490,000 | None Available | |
| Not Resolvable | $242,000 | -- | |
| Deed | $330,000 | -- |
Mortgage History
| Date | Status | Loan Amount | Loan Type |
|---|---|---|---|
| Open | $360,000 | Purchase Money Mortgage | |
| Previous Owner | $215,000 | New Conventional | |
| Previous Owner | $247,500 | Purchase Money Mortgage |
Property History
| Date | Event | Price | Change | Sq Ft Price |
|---|---|---|---|---|
| 09/14/2022 09/14/22 | Sold | $490,000 | +1.1% | $428 / Sq Ft |
| 07/31/2022 07/31/22 | Pending | -- | -- | -- |
| 07/15/2022 07/15/22 | For Sale | $484,900 | +100.4% | $423 / Sq Ft |
| 03/13/2013 03/13/13 | Sold | $242,000 | 0.0% | $211 / Sq Ft |
| 02/16/2013 02/16/13 | Pending | -- | -- | -- |
| 02/13/2013 02/13/13 | Off Market | $242,000 | -- | -- |
| 08/13/2012 08/13/12 | For Sale | $249,000 | -- | $217 / Sq Ft |
Tax History Compared to Growth
Tax History
| Year | Tax Paid | Tax Assessment Tax Assessment Total Assessment is a certain percentage of the fair market value that is determined by local assessors to be the total taxable value of land and additions on the property. | Land | Improvement |
|---|---|---|---|---|
| 2025 | $5,541 | $488,600 | $0 | $488,600 |
| 2024 | $5,409 | $465,500 | $0 | $465,500 |
| 2023 | $5,263 | $420,700 | $0 | $420,700 |
| 2022 | $5,077 | $383,200 | $0 | $383,200 |
| 2021 | $4,997 | $362,100 | $0 | $362,100 |
| 2020 | $4,927 | $341,000 | $0 | $341,000 |
| 2019 | $4,787 | $317,000 | $0 | $317,000 |
| 2018 | $4,455 | $288,700 | $0 | $288,700 |
| 2017 | $4,350 | $274,300 | $0 | $274,300 |
| 2016 | $4,132 | $263,700 | $0 | $263,700 |
| 2015 | $4,135 | $252,000 | $0 | $252,000 |
Agents Affiliated with this Home
-
Sean Connelly

Seller's Agent in 2022
Sean Connelly
William Raveis R.E. & Home Services
(781) 631-2330
1 in this area
97 Total Sales
-
Daveen Balliro Arrigo
D
Buyer's Agent in 2022
Daveen Balliro Arrigo
Keller Williams Realty Evolution
(617) 308-3812
1 in this area
35 Total Sales
-
Team Harborside
T
Seller's Agent in 2013
Team Harborside
Sagan Harborside Sotheby's International Realty
(617) 816-1909
3 in this area
143 Total Sales
-
M
Buyer's Agent in 2013
Michael Rowe
Amo Realty - Boston City Properties
Map
Source: MLS Property Information Network (MLS PIN)
MLS Number: 73012612
APN: SALE-000025-000000-000248-000801-000801
- 31 Broad St
- 35 Flint St Unit 208
- 365 Essex St
- 9 Boston St Unit 3
- 2 Griffin Place Unit 1
- 47 Winthrop St
- 43 Endicott St
- 59 1/2 Summer St
- 116 Federal St Unit 2
- 11 Summer St
- 2 Andover St Unit A
- 102 Margin St
- 52 Jefferson Ave
- 6 River St
- 24 Norman St Unit 101
- 85 Flint St
- 281 Essex St Unit 206
- 18 Ropes St Unit 1L
- 107 Campbell St
- 140 Washington St Unit 1C
