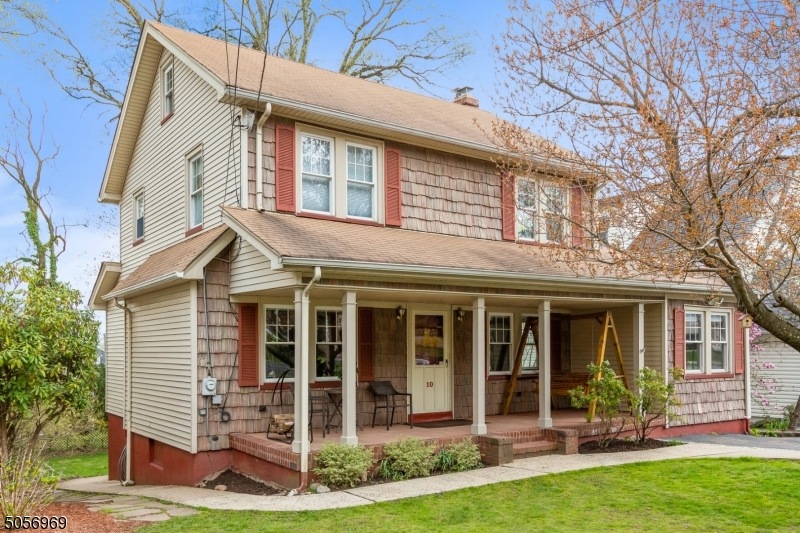
$789,000
- 3 Beds
- 2.5 Baths
- 1,810 Sq Ft
- 25 Silver Spring Rd
- West Orange, NJ
Outdoor Oasis Meets Modern Comfort & an Amazing Friendly Neighborhood. Welcome to this beautifully updated 3-bedroom, 2.5-bath home offering the perfect blend of indoor elegance and outdoor living. Nestled in a vibrant, friendly neighborhood known for its annual block party and welcoming community spirit, this home is designed for both entertaining and everyday comfort. Step outside to your
Laurena White PROMINENT PROPERTIES SIR
