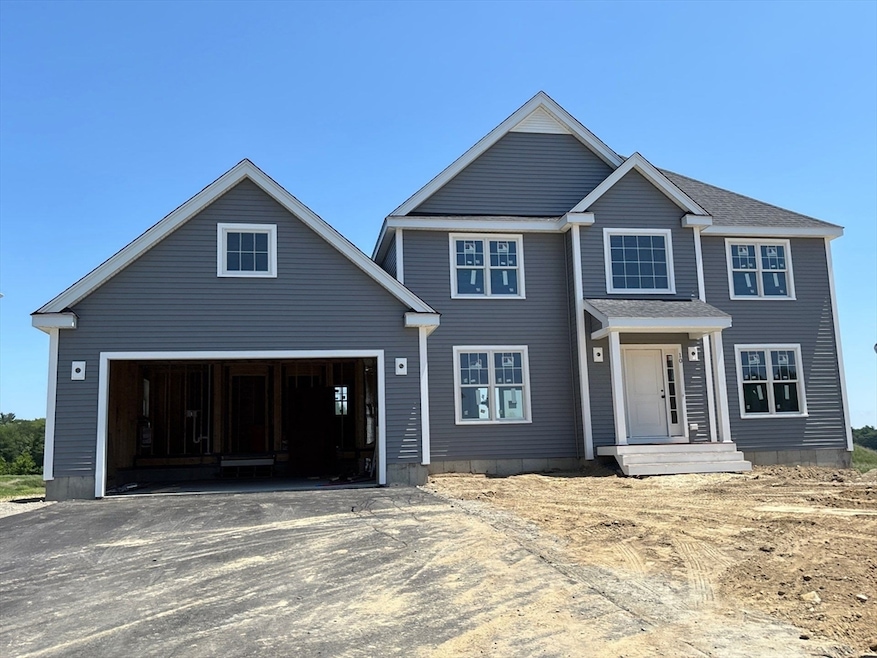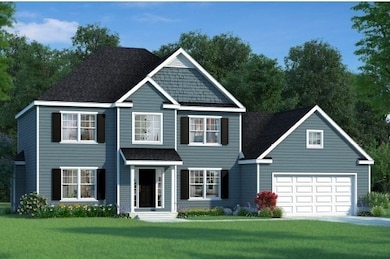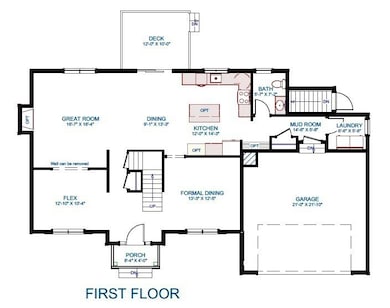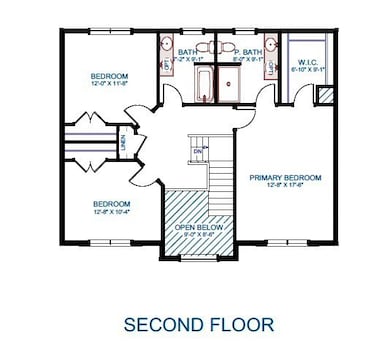
10 Forbes Rd Unit Lot 95 Bridgewater, MA 02324
Estimated payment $5,148/month
Highlights
- Golf Course Community
- Landscaped Professionally
- Property is near public transit
- Colonial Architecture
- Deck
- Wood Flooring
About This Home
Duxburrow Estates, Bridgewater's newest subdivision, is nestled in a country setting off Curve Street & provides new construction w/ a community feel. The NEWTON colonial provides 2,262+/- SF of living space, w/ 3 BR's, 2 1/2 baths & a 2 car garage. With a large, open space design for your kitchen & FR areas, you have flexibility to expand into a Study/Office space for entertaining or working from home, while still enjoying a formal Dining or Living space conveniently situated off the kitchen. From the garage you enter the mudroom area w/ coat closet, laundry & 1/2 bath access. Entering from the covered entry at the front door, you are welcomed by the 2-story foyer & L-shaped staircase which brings you to the expanded 2nd floor w/ enormous primary suite incl the private bath, large walk-in closet & sitting area space. 3 add'l large BR's & full bath round it out. Full walk-out basement, 12x10 deck & prof landscaped yard. Other designs avail from upper $700's. OH, SAT-THU 11-2 or by appt
Home Details
Home Type
- Single Family
Year Built
- Built in 2025
Lot Details
- 0.28 Acre Lot
- Near Conservation Area
- Landscaped Professionally
- Level Lot
- Cleared Lot
HOA Fees
- $29 Monthly HOA Fees
Parking
- 2 Car Attached Garage
- Garage Door Opener
- Driveway
- Open Parking
- Off-Street Parking
Home Design
- Colonial Architecture
- Frame Construction
- Concrete Perimeter Foundation
Interior Spaces
- 2,262 Sq Ft Home
- Recessed Lighting
- Light Fixtures
- Window Screens
- Dining Area
- Home Office
Kitchen
- Range
- Microwave
- Plumbed For Ice Maker
- Dishwasher
- Solid Surface Countertops
Flooring
- Wood
- Wall to Wall Carpet
- Ceramic Tile
Bedrooms and Bathrooms
- 3 Bedrooms
- Primary bedroom located on second floor
- Walk-In Closet
Laundry
- Laundry on main level
- Washer and Electric Dryer Hookup
Unfinished Basement
- Basement Fills Entire Space Under The House
- Interior Basement Entry
Outdoor Features
- Deck
- Rain Gutters
Utilities
- Forced Air Heating and Cooling System
- 2 Cooling Zones
- 2 Heating Zones
- 200+ Amp Service
- Electric Water Heater
Additional Features
- Energy-Efficient Thermostat
- Property is near public transit
Listing and Financial Details
- Home warranty included in the sale of the property
- Assessor Parcel Number 5120052
Community Details
Overview
- Duxburrow Estates Subdivision
Amenities
- Shops
Recreation
- Golf Course Community
- Park
Map
Home Values in the Area
Average Home Value in this Area
Property History
| Date | Event | Price | Change | Sq Ft Price |
|---|---|---|---|---|
| 07/19/2025 07/19/25 | Pending | -- | -- | -- |
| 07/17/2025 07/17/25 | For Sale | $799,000 | -- | $353 / Sq Ft |
About the Listing Agent

Full time real estate professional with over 20yrs of experience in residential and commercial real estate. Vast background in land development and new construction opportunities.
Whether you are a first time home-buyer, experienced homeowner or investor, I can help you with all of your real estate needs. Buying or selling a property is one of the largest financial decisions most people experience - don't go it alone.
Michael's Other Listings
Source: MLS Property Information Network (MLS PIN)
MLS Number: 73405811
- 12 Forbes Rd Unit Lot 84
- 73 Pratt Ave
- 72 Pratt Ave
- 64 Pratt Ave
- 51 Titicut Ave Unit Lot 38
- The Nottingham Plan at Duxburrow Estates
- The Lexington Plan at Duxburrow Estates
- The Allcot Plan at Duxburrow Estates
- The Camden Plan at Duxburrow Estates
- The Tacoma Plan at Duxburrow Estates
- The Fenway Plan at Duxburrow Estates
- The Newton Grand Plan at Duxburrow Estates
- The Nathan Plan at Duxburrow Estates
- The Chaves Plan at Duxburrow Estates
- The Newton Plan at Duxburrow Estates
- The Broadway Plan at Duxburrow Estates
- The Belvidere Plan at Duxburrow Estates
- The Cambria Plan at Duxburrow Estates
- The Deerfield Plan at Duxburrow Estates
- The Berkley Plan at Duxburrow Estates



