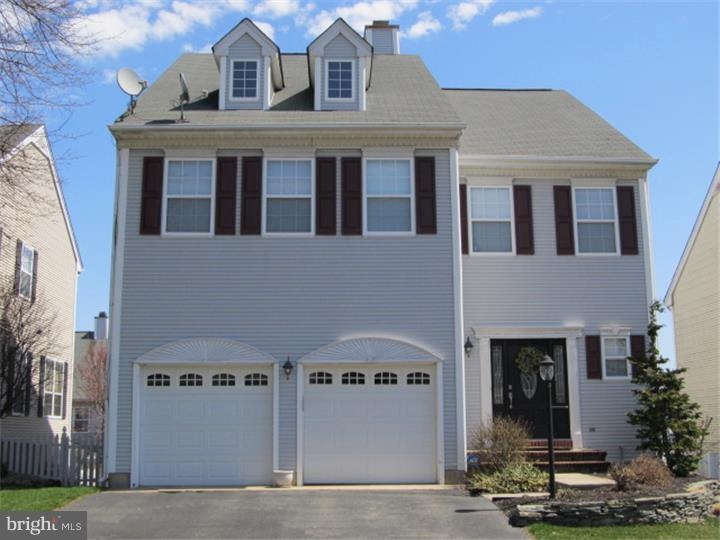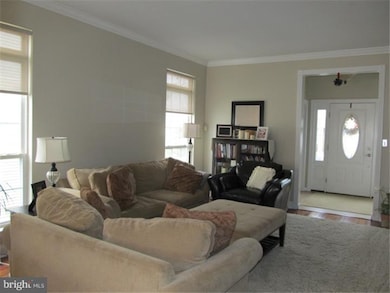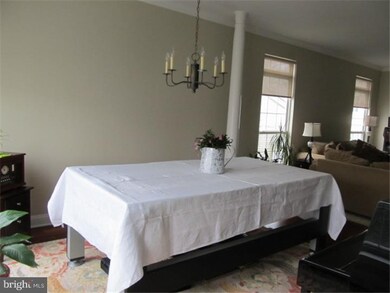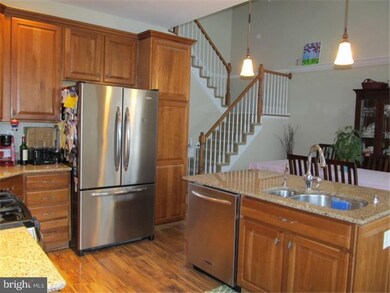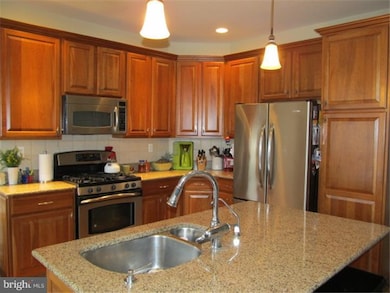
10 Fordham Ct Kendall Park, NJ 08824
Kendall Park NeighborhoodEstimated Value: $807,000 - $920,000
Highlights
- Colonial Architecture
- Deck
- No HOA
- Constable Elementary School Rated A
- Attic
- Living Room
About This Home
As of June 2015This is it ! West Facing 2300 Model with Finished Walkout Basement with Half bath and Second Kitchen ! Big Living Spaces and Fenced yard ! Wow ! 4 beds and 2 full and 2 Half baths! Renovated Kitchen with Granite Countertops, Tigerwood Floors in Living and Dining, laminate and newer carpets. Crown Molding. Full Bath has been renovated along with Powder Room ! Additional Closet space added in masterbedroom and lower lever family room ! Deck and New fencing too ! A must see !
Last Agent to Sell the Property
RE/MAX Diamond Realtors License #NJ-9482206 Listed on: 04/14/2015

Home Details
Home Type
- Single Family
Est. Annual Taxes
- $11,441
Year Built
- Built in 1992
Lot Details
- 5,001 Sq Ft Lot
- Lot Dimensions are 50x100
- Property is zoned R-C3
Home Design
- Colonial Architecture
- Vinyl Siding
Interior Spaces
- Property has 3 Levels
- Family Room
- Living Room
- Dining Room
- Laundry on main level
- Attic
Bedrooms and Bathrooms
- 4 Bedrooms
- En-Suite Primary Bedroom
- 4 Bathrooms
Finished Basement
- Basement Fills Entire Space Under The House
- Exterior Basement Entry
Parking
- 2 Open Parking Spaces
- 4 Parking Spaces
Outdoor Features
- Deck
Schools
- South Brunswick High School
Utilities
- Central Air
- Heating System Uses Gas
- Natural Gas Water Heater
Community Details
- No Home Owners Association
- Built by K HOV
- Highgate Manor Subdivision, 2300 Bsmt Floorplan
Listing and Financial Details
- Tax Lot 00026
- Assessor Parcel Number 21-00096 27-00026
Ownership History
Purchase Details
Home Financials for this Owner
Home Financials are based on the most recent Mortgage that was taken out on this home.Purchase Details
Home Financials for this Owner
Home Financials are based on the most recent Mortgage that was taken out on this home.Similar Homes in the area
Home Values in the Area
Average Home Value in this Area
Purchase History
| Date | Buyer | Sale Price | Title Company |
|---|---|---|---|
| Kosuru Nagabhushana K | $610,000 | Prestige Title Ins Agency Ll | |
| Rehnstedt Hans G | -- | None Available |
Mortgage History
| Date | Status | Borrower | Loan Amount |
|---|---|---|---|
| Open | Kosuru Nagabhushana K | $300,000 | |
| Previous Owner | Ambrose Holly | $402,000 | |
| Previous Owner | Ambrose Eric M | $416,000 | |
| Previous Owner | Rehnstedt Hans G | $161,000 | |
| Previous Owner | Rehnstedt Hans G | $100,000 |
Property History
| Date | Event | Price | Change | Sq Ft Price |
|---|---|---|---|---|
| 06/04/2015 06/04/15 | Sold | $610,000 | +1.7% | $226 / Sq Ft |
| 05/06/2015 05/06/15 | Pending | -- | -- | -- |
| 04/14/2015 04/14/15 | For Sale | $599,900 | -- | $222 / Sq Ft |
Tax History Compared to Growth
Tax History
| Year | Tax Paid | Tax Assessment Tax Assessment Total Assessment is a certain percentage of the fair market value that is determined by local assessors to be the total taxable value of land and additions on the property. | Land | Improvement |
|---|---|---|---|---|
| 2024 | $13,046 | $248,500 | $85,000 | $163,500 |
| 2023 | $13,046 | $248,500 | $85,000 | $163,500 |
| 2022 | $12,664 | $248,500 | $85,000 | $163,500 |
| 2021 | $9,740 | $248,500 | $85,000 | $163,500 |
| 2020 | $12,733 | $248,500 | $85,000 | $163,500 |
| 2019 | $12,845 | $248,500 | $85,000 | $163,500 |
| 2018 | $12,425 | $248,500 | $85,000 | $163,500 |
| 2017 | $12,405 | $248,500 | $85,000 | $163,500 |
| 2016 | $12,273 | $248,500 | $85,000 | $163,500 |
| 2015 | $11,901 | $248,500 | $85,000 | $163,500 |
| 2014 | $11,709 | $248,500 | $85,000 | $163,500 |
Agents Affiliated with this Home
-
William Zervos

Seller's Agent in 2015
William Zervos
RE/MAX
(609) 430-4222
1 in this area
12 Total Sales
-
Aruna Mota
A
Buyer's Agent in 2015
Aruna Mota
Keller Williams Real Estate - Princeton
(609) 865-5314
60 Total Sales
Map
Source: Bright MLS
MLS Number: 1002575206
APN: 21-00096-27-00026
