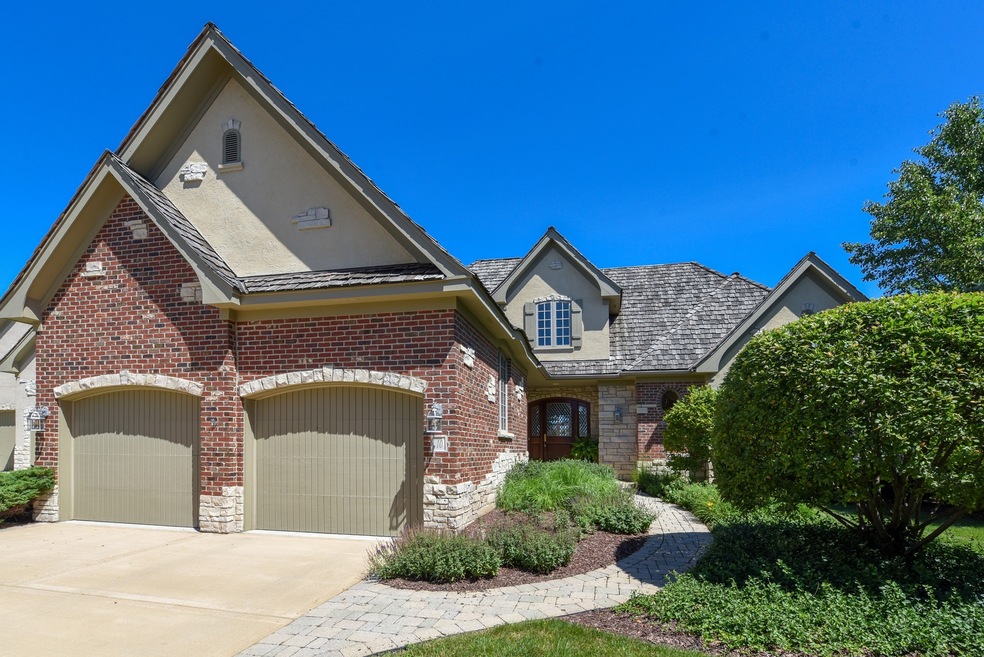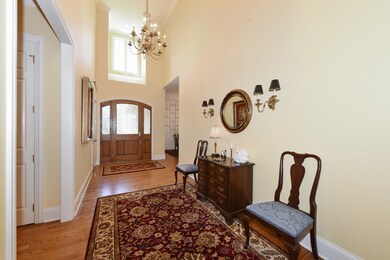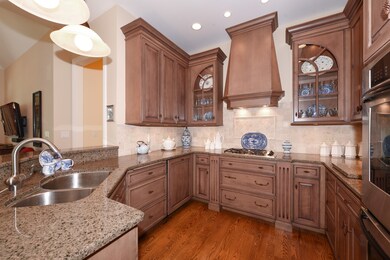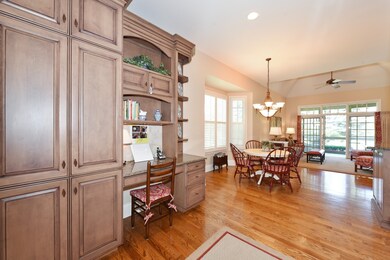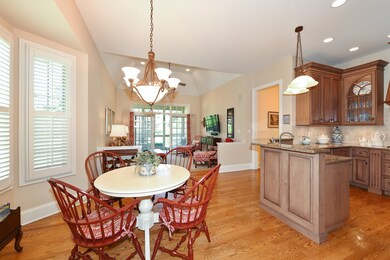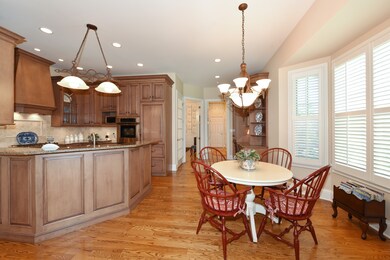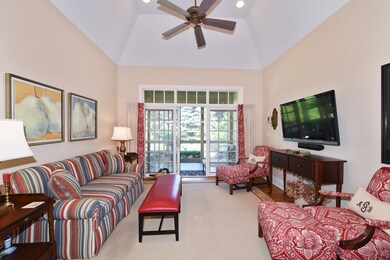
10 Forest Gate Cir Oak Brook, IL 60523
Estimated Value: $1,235,254 - $1,674,000
Highlights
- Senior Community
- Recreation Room
- Ranch Style House
- Landscaped Professionally
- Vaulted Ceiling
- Wood Flooring
About This Home
As of August 2018VERY RARELY DOES A RANCH UNIT BECOME AVAILABLE IN OAK BROOK'S FINEST MAINTENANCE FREE GATED COMMUNITY FOR RESIDENTS 55+ YEARS. SO IF YOU HAVE BEEN WAITING FOR A RANCH IN FOREST GATE, NOW IS THE TIME! TWO BEDROOM SUITES ON THE 1ST FLOOR PLUS AN ADDITIONAL BEDROOM IN THE LOWER LEVEL. GORGEOUS KITCHEN WITH GRANITE COUNTERTOPS & HIGH END APPLIANCES OPENING UP TO FAMILY ROOM AND SCREENED IN PORCH. VOLUME CEILING IN FOYER LEADING TO GREAT ROOM WITH WALL OF WINDOWS, SOARING CEILING AND FIREPLACE FLANKED BY CUSTOM BUILT- IN CABINETRY, DINING ROOM WITH CUSTOM WAINSCOTING, MASTER BEDROOM WITH TRAY CLG. AND CUSTOM BUILT-IN CABINETRY. LOTS OF HARDWOOD FLOORING AND PLANTATION SHUTTERS. LOWER LEVEL IS SURE TO MAKE AN IMPRESSION WITH REC ROOM W/FIREPLACE AND CUSTOM BUILT-IN CABINETRY, THIRD BEDROOM, BAR AREA WITH BEVERAGE COOLER AND CUSTOM BUILT-IN CABINETRY PLUS AN OFFICE WITH MORE CUSTOM BUILT-INS! TONS OF STORAGE IN UNFINISHED PART OF LOWER LEVEL. PRIVATE PATIO AREA. BEAUTIFULLY MAINTAINED HOME!
Last Agent to Sell the Property
Berkshire Hathaway HomeServices Chicago License #475125228 Listed on: 07/10/2018

Home Details
Home Type
- Single Family
Est. Annual Taxes
- $13,420
Year Built
- 2003
Lot Details
- Cul-De-Sac
- Landscaped Professionally
HOA Fees
- $700 per month
Parking
- Attached Garage
- Garage Transmitter
- Garage Door Opener
- Driveway
- Garage Is Owned
Home Design
- Ranch Style House
- Brick Exterior Construction
- Slab Foundation
- Wood Shingle Roof
- Stone Siding
- Stucco Exterior
Interior Spaces
- Bar Fridge
- Dry Bar
- Vaulted Ceiling
- Entrance Foyer
- Great Room
- Home Office
- Recreation Room
- Screened Porch
- Wood Flooring
Kitchen
- Breakfast Bar
- Double Oven
- Microwave
- High End Refrigerator
- Bar Refrigerator
- Dishwasher
- Disposal
Bedrooms and Bathrooms
- Primary Bathroom is a Full Bathroom
- Bathroom on Main Level
- Dual Sinks
- Whirlpool Bathtub
- Separate Shower
Laundry
- Laundry on main level
- Dryer
- Washer
Partially Finished Basement
- Partial Basement
- Finished Basement Bathroom
- Crawl Space
Utilities
- Forced Air Zoned Heating and Cooling System
- Heating System Uses Gas
- Lake Michigan Water
Community Details
- Senior Community
Listing and Financial Details
- $2,246 Seller Concession
Ownership History
Purchase Details
Purchase Details
Home Financials for this Owner
Home Financials are based on the most recent Mortgage that was taken out on this home.Purchase Details
Home Financials for this Owner
Home Financials are based on the most recent Mortgage that was taken out on this home.Purchase Details
Home Financials for this Owner
Home Financials are based on the most recent Mortgage that was taken out on this home.Similar Homes in the area
Home Values in the Area
Average Home Value in this Area
Purchase History
| Date | Buyer | Sale Price | Title Company |
|---|---|---|---|
| Giorno Carmen J | -- | None Available | |
| Giorno Carmen J | $1,050,000 | Attorneys Title Guaranty Fun | |
| Grant Brian J | $1,312,500 | Pntn | |
| Johnson Gayle Y | $813,000 | -- |
Mortgage History
| Date | Status | Borrower | Loan Amount |
|---|---|---|---|
| Previous Owner | Grant Brian J | $775,000 | |
| Previous Owner | Grant Brian J | $425,000 | |
| Previous Owner | Grant Brian J | $395,000 | |
| Previous Owner | Grant Brian J | $400,000 | |
| Previous Owner | Grant Brian J | $250,000 | |
| Previous Owner | Grant Brian J | $650,000 | |
| Previous Owner | Johnson Gayle Y | $100,000 | |
| Previous Owner | Johnson Gayle Y | $623,000 | |
| Previous Owner | Johnson Gayle Y | $630,000 |
Property History
| Date | Event | Price | Change | Sq Ft Price |
|---|---|---|---|---|
| 08/28/2018 08/28/18 | Sold | $1,050,000 | -4.5% | $378 / Sq Ft |
| 07/17/2018 07/17/18 | Pending | -- | -- | -- |
| 07/10/2018 07/10/18 | For Sale | $1,100,000 | -- | $396 / Sq Ft |
Tax History Compared to Growth
Tax History
| Year | Tax Paid | Tax Assessment Tax Assessment Total Assessment is a certain percentage of the fair market value that is determined by local assessors to be the total taxable value of land and additions on the property. | Land | Improvement |
|---|---|---|---|---|
| 2023 | $13,420 | $363,630 | $131,130 | $232,500 |
| 2022 | $12,674 | $349,550 | $126,050 | $223,500 |
| 2021 | $12,102 | $340,860 | $122,920 | $217,940 |
| 2020 | $11,806 | $333,390 | $120,230 | $213,160 |
| 2019 | $11,623 | $316,970 | $114,310 | $202,660 |
| 2018 | $10,329 | $300,050 | $108,210 | $191,840 |
| 2017 | $11,842 | $348,700 | $125,760 | $222,940 |
| 2016 | $11,541 | $328,490 | $118,470 | $210,020 |
| 2015 | $11,385 | $306,030 | $110,370 | $195,660 |
| 2014 | $11,197 | $291,170 | $112,910 | $178,260 |
| 2013 | $11,105 | $295,270 | $114,500 | $180,770 |
Agents Affiliated with this Home
-
Mary Carol Chrisman

Seller's Agent in 2018
Mary Carol Chrisman
Berkshire Hathaway HomeServices Chicago
3 in this area
6 Total Sales
-
Graham Manges

Buyer's Agent in 2018
Graham Manges
Compass
(630) 917-4295
112 Total Sales
Map
Source: Midwest Real Estate Data (MRED)
MLS Number: MRD10012847
APN: 06-26-301-051
- 600 Mallard Ln
- 9 Natoma Dr
- 541 Kensington Ct
- 95 Briarwood Cir
- 186 Briarwood Loop
- 46 Hamilton Ln
- 41 Mockingbird Ln
- 812 Saint Stephens Green
- 128 Saint Francis Cir
- 36 Mockingbird Ln
- 22nd & Windsdor 22nd St
- 14 Templeton Dr
- 3500 Spring Rd
- 910 Saint Stephens Green
- 31 Concord Dr
- 5 Templeton Dr
- 3015 Lincoln Rd
- 11 Camelot Dr
- 6 Ivy Ln
- 6 Charleton Place
- 10 Forest Gate Cir
- 11 Forest Gate Cir
- 12 Forest Gate Cir
- 17 Forest Gate Cir
- 13 Forest Gate Cir
- 16 Forest Gate Cir
- 15 Forest Gate Cir
- 14 Forest Gate Cir
- 25 Forest Gate Cir
- 8 Forest Gate Cir
- 7 Forest Gate Cir
- 26 Forest Gate Cir
- 9 Forest Gate Cir
- 23 Forest Gate Cir
- 6 Forest Gate Cir
- 27 Forest Gate Cir
- 22 Forest Gate Cir
- 5 Forest Gate Cir
- 28 Forest Gate Cir
- 1 Forest Gate Cir
