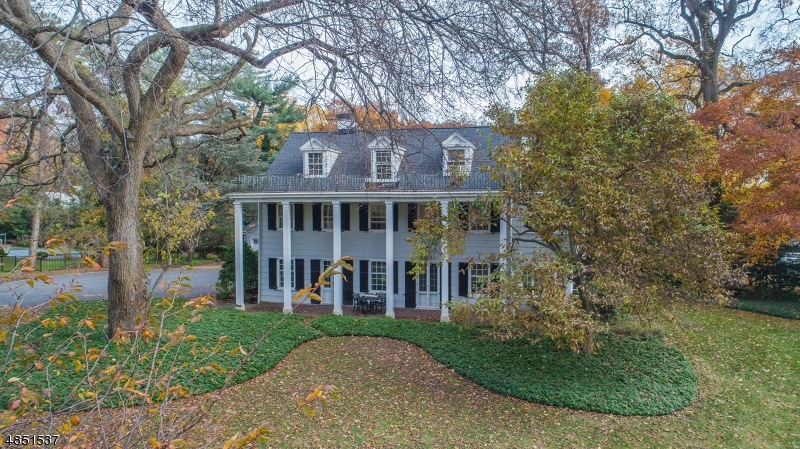
$1,200,000
- 6 Beds
- 4 Baths
- 21 Sheridan Ave
- West Orange, NJ
Welcome to this exceptional custom-designed brick home featuring 6 spacious bedrooms and 4 full baths. Designed for comfort and flexibility, the layout is perfect for both everyday living and entertaining. Step into a warm living room with a charming wood-burning fireplace. The adjoining dining room and den boast dramatic double-height ceilings, a gas fireplace, and elegant tray lighting that
Russel Barling Coldwell Banker, Upper Montclair
