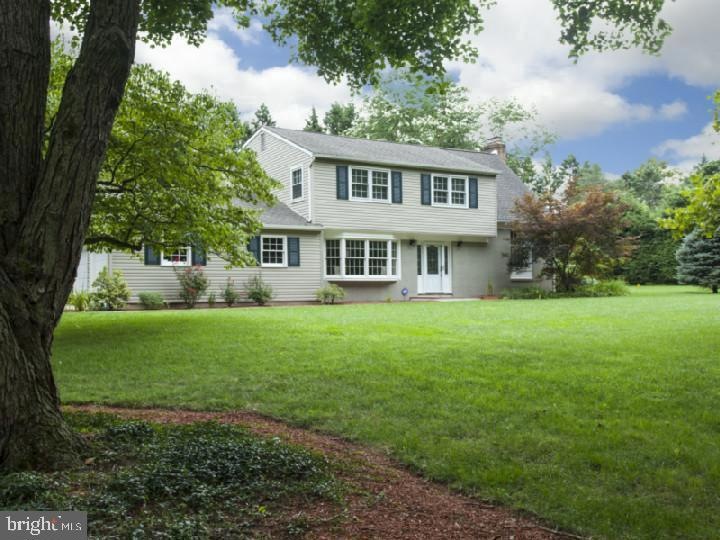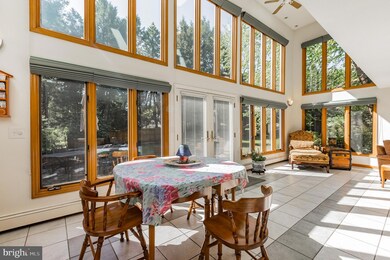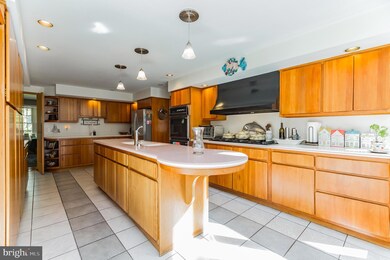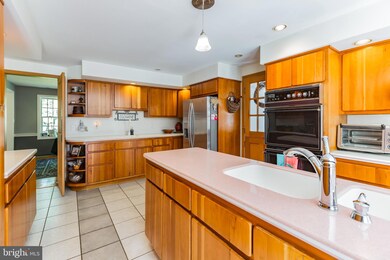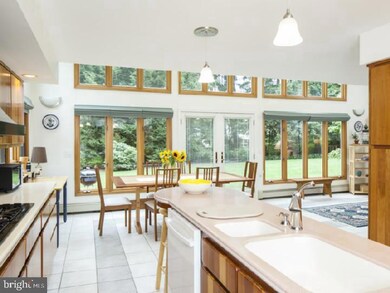
10 Forrest Blend Dr Titusville, NJ 08560
Estimated Value: $659,916 - $758,000
Highlights
- Gourmet Kitchen
- Colonial Architecture
- 1 Fireplace
- Hopewell Valley Central High School Rated A
- Wood Flooring
- No HOA
About This Home
As of March 2020Welcome to this meticulously maintained home in the desirable River Knoll section of Hopewell Township. The main level consists of a living room with charming fireplace currently being utilized as an office. A charming dining room with large bow window invites you to enjoy a view of the outdoors while you feast. The two story family room/great room with floor to ceiling windows offer plenty of natural light and leads to a beautiful paver patio for your outdoor enjoyment. Open kitchen features multiple work areas with an amazing amount of cabinet storage. Practical mudroom leads to oversized 2 car garage. Upstairs, the master bedroom suite features extended square footage for office or exercise area, spa-like bathroom with jetted tub and separate stall shower. The additional three bedrooms share hall bath with a skylight. There are gleaming refinished hardwood floors throughout most of the house. Improvements were done to the front porch, entry door, water softener and whole house water purifier, patio French doors, updated master bath, bay window, gas hot water heater, well water pump, brand new AC system, shed and custom Roman shades in great room are some of the numerous improvements made to this home. Septic D-box replaced 2014 and laterals cleaned. Septic passed inspection in 2014. Sellers will re-mediate if any issues arise with septic inspection. Please make an appointment to see this exceptional property. It won't last long at this price.
Last Agent to Sell the Property
Coldwell Banker Residential Brokerage-Princeton Jct License #RS3279978 Listed on: 01/17/2020

Home Details
Home Type
- Single Family
Est. Annual Taxes
- $13,774
Year Built
- Built in 1955
Lot Details
- 0.62 Acre Lot
- Rural Setting
- Property is in good condition
- Property is zoned R100
Parking
- 2 Car Attached Garage
- 6 Open Parking Spaces
- Oversized Parking
- Side Facing Garage
- Garage Door Opener
- Driveway
- Off-Street Parking
Home Design
- Colonial Architecture
- Frame Construction
Interior Spaces
- 2,560 Sq Ft Home
- Property has 2 Levels
- Ceiling Fan
- Skylights
- Recessed Lighting
- 1 Fireplace
- Double Hung Windows
- Bay Window
- Family Room Off Kitchen
- Living Room
- Formal Dining Room
- Basement Fills Entire Space Under The House
- Laundry on main level
Kitchen
- Gourmet Kitchen
- Breakfast Area or Nook
- Kitchen Island
Flooring
- Wood
- Ceramic Tile
Bedrooms and Bathrooms
- 4 Bedrooms
- En-Suite Primary Bedroom
- En-Suite Bathroom
- Walk-In Closet
- Bathtub with Shower
- Walk-in Shower
Outdoor Features
- Shed
- Outbuilding
Utilities
- Central Air
- Hot Water Baseboard Heater
- Water Treatment System
- Well
- On Site Septic
Community Details
- No Home Owners Association
- River Knoll Subdivision
Listing and Financial Details
- Tax Lot 00005
- Assessor Parcel Number 06-00099 05-00005
Ownership History
Purchase Details
Home Financials for this Owner
Home Financials are based on the most recent Mortgage that was taken out on this home.Purchase Details
Home Financials for this Owner
Home Financials are based on the most recent Mortgage that was taken out on this home.Purchase Details
Home Financials for this Owner
Home Financials are based on the most recent Mortgage that was taken out on this home.Purchase Details
Similar Homes in the area
Home Values in the Area
Average Home Value in this Area
Purchase History
| Date | Buyer | Sale Price | Title Company |
|---|---|---|---|
| Crognale Kevin R | $445,000 | Fidelity National Ttl Ins Co | |
| Ducharme John A | $473,000 | Nrt Title Agency Llc | |
| Brouwer Penelope | $550,000 | -- | |
| Mcmahon Thomas G | -- | -- | |
| Leammari Bernard W | -- | -- |
Mortgage History
| Date | Status | Borrower | Loan Amount |
|---|---|---|---|
| Previous Owner | Crognale Kevin R | $356,000 | |
| Previous Owner | Ducharme John A | $348,000 | |
| Previous Owner | Brouwer Penelope S | $400,000 | |
| Previous Owner | Brouwer Penelope S | $19,000 | |
| Previous Owner | Brouwer Penelope | $440,000 |
Property History
| Date | Event | Price | Change | Sq Ft Price |
|---|---|---|---|---|
| 03/12/2020 03/12/20 | Sold | $445,000 | -0.9% | $174 / Sq Ft |
| 01/24/2020 01/24/20 | Pending | -- | -- | -- |
| 01/17/2020 01/17/20 | For Sale | $449,000 | -5.1% | $175 / Sq Ft |
| 06/27/2014 06/27/14 | Sold | $473,000 | -4.4% | -- |
| 05/28/2014 05/28/14 | Pending | -- | -- | -- |
| 04/11/2014 04/11/14 | Price Changed | $495,000 | -2.9% | -- |
| 08/28/2013 08/28/13 | For Sale | $510,000 | -- | -- |
Tax History Compared to Growth
Tax History
| Year | Tax Paid | Tax Assessment Tax Assessment Total Assessment is a certain percentage of the fair market value that is determined by local assessors to be the total taxable value of land and additions on the property. | Land | Improvement |
|---|---|---|---|---|
| 2024 | $14,913 | $488,000 | $216,000 | $272,000 |
| 2023 | $14,913 | $488,000 | $216,000 | $272,000 |
| 2022 | $14,157 | $473,000 | $201,000 | $272,000 |
| 2021 | $14,469 | $473,000 | $201,000 | $272,000 |
| 2020 | $13,619 | $473,000 | $201,000 | $272,000 |
| 2019 | $13,774 | $473,000 | $201,000 | $272,000 |
| 2018 | $13,518 | $473,000 | $201,000 | $272,000 |
| 2017 | $13,149 | $473,000 | $201,000 | $272,000 |
| 2016 | $12,430 | $473,000 | $201,000 | $272,000 |
| 2015 | $13,177 | $496,300 | $201,000 | $295,300 |
| 2014 | $12,904 | $496,300 | $201,000 | $295,300 |
Agents Affiliated with this Home
-
Gilbert Cheeseman

Seller's Agent in 2020
Gilbert Cheeseman
Coldwell Banker Residential Brokerage-Princeton Jct
(215) 493-4546
1 in this area
67 Total Sales
-
Allan Kolins

Buyer's Agent in 2020
Allan Kolins
Weichert Corporate
(908) 380-0417
1 in this area
15 Total Sales
-
Nancy Willever

Seller's Agent in 2014
Nancy Willever
Callaway Henderson Sotheby's Int'l-Princeton
(609) 577-7749
5 in this area
7 Total Sales
Map
Source: Bright MLS
MLS Number: NJME290226
APN: 06-00099-05-00005
- 2 Forrest Blend Dr
- 5 River Knoll Dr
- 24 Montague Ave
- 48 Mountainview Rd
- 0 1st Ave Unit 597140
- 1021 Swayze Ave
- 5 Edwards Place
- 18 Todd Ridge Rd
- 282 Aqueduct Rd
- 59 Willis Dr
- 131 Lewis Fisher Dr
- 15 Duffield Dr
- 24 Todd Ridge Rd
- 17 Pilgrim Ct
- 2 Crockett Ln
- 2 Crockett La
- 1083 General Greene Rd
- 4 Essex Ln
- 2 Coventry Square
- 1155 Mount Eyre Rd
- 10 Forrest Blend Dr
- 8 Forrest Blend Dr
- 12 Forrest Blend Dr
- 9 Forrest Edge Dr
- 11 Forrest Edge Dr
- 9 Forrest Blend Dr
- 7 Forrest Blend Dr
- 11 Forrest Blend Dr
- 6 Forrest Blend Dr
- 7 Forrest Edge Dr
- 5 Forrest Blend Dr
- 22 Maddock Rd
- 24 Maddock Rd
- 20 Maddock Rd
- 4 Forrest Blend Dr
- 13 Forrest Blend Dr
- 10 Forrest Edge Dr
- 12 Forrest Edge Dr
- 16 Forrest Blend Dr
- 3 Forrest Blend Dr
