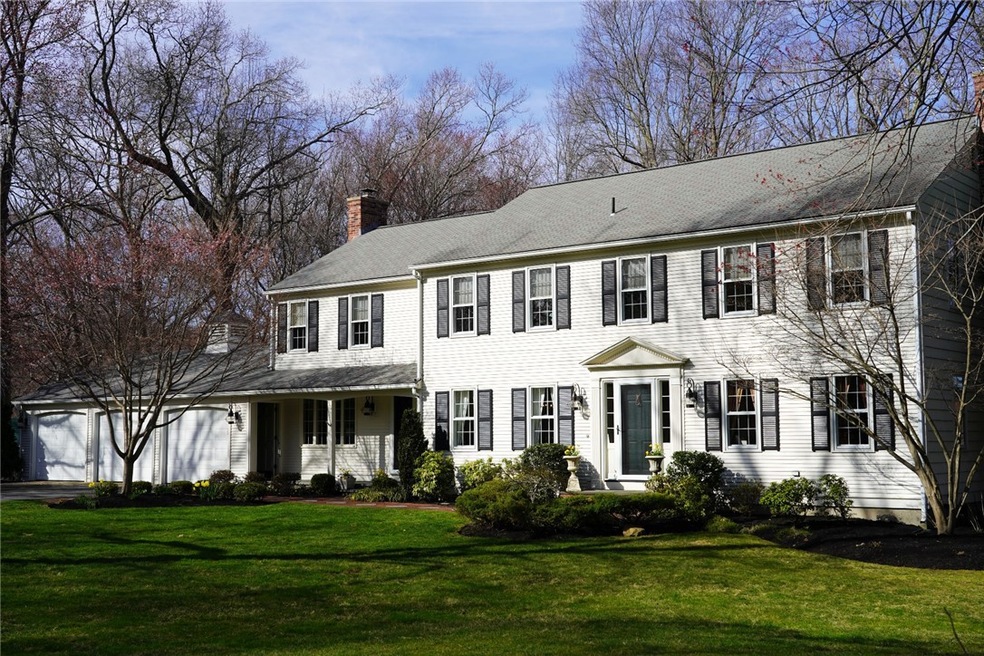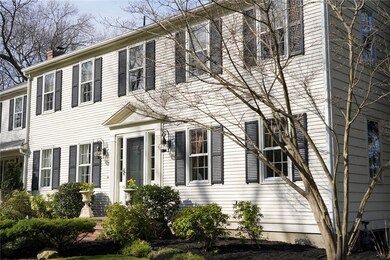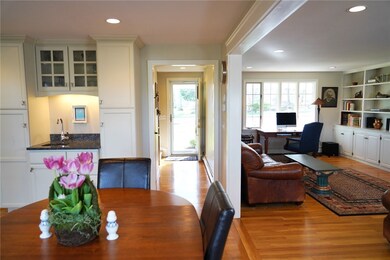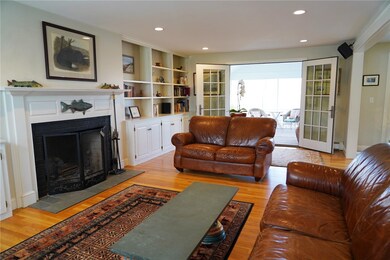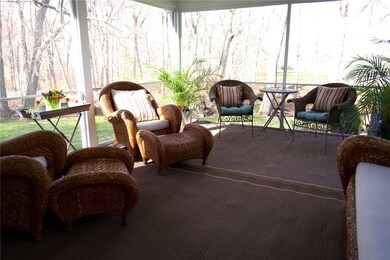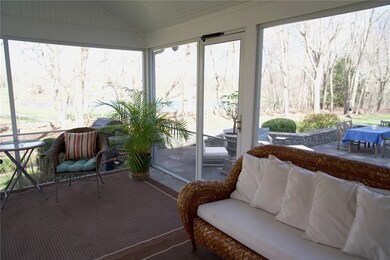
10 Fox Run East Greenwich, RI 02818
Shippeetown NeighborhoodHighlights
- Water Views
- Golf Course Community
- Wood Flooring
- James H. Eldredge Elementary School Rated A
- Colonial Architecture
- Attic
About This Home
As of July 2022This impeccable colonial, modernized in 2009, is a turnkey offering in prestigious signal ridge. Bright efficient ground floor plan with spacious stainless eat in kitchen. Large formal dining and living rooms with mint hardwoods.
Additional amenities include three fireplaces and a large half bath with washer/dryer.
Second floor consists of a master suite which includes a fireplace and luxurious bathroom with heated floor. Four additional bedrooms upstairs share two full baths.
Large finished basement for family fun. Well maintained systems in separate utility area. Family room with walk out access to patio area overlooking woodlands, pond and golf.
Last Agent to Sell the Property
Chatterton R/E Alliance License #REB.0011621 Listed on: 04/29/2021
Last Buyer's Agent
Brendan McLaughlin
Home Details
Home Type
- Single Family
Est. Annual Taxes
- $13,109
Year Built
- Built in 1981
Lot Details
- 1 Acre Lot
- Electric Fence
Parking
- 3 Car Attached Garage
- Garage Door Opener
Home Design
- Colonial Architecture
- Shingle Siding
- Concrete Perimeter Foundation
- Clapboard
Interior Spaces
- 2-Story Property
- 3 Fireplaces
- Fireplace Features Masonry
- Game Room
- Utility Room
- Water Views
- Security System Owned
- Attic
Kitchen
- <<OvenToken>>
- Range<<rangeHoodToken>>
- <<microwave>>
- Dishwasher
- Disposal
Flooring
- Wood
- Carpet
Bedrooms and Bathrooms
- 4 Bedrooms
- <<tubWithShowerToken>>
Laundry
- Dryer
- Washer
Partially Finished Basement
- Basement Fills Entire Space Under The House
- Interior and Exterior Basement Entry
Outdoor Features
- Patio
- Outdoor Grill
- Porch
Utilities
- Central Air
- Heating System Uses Gas
- Baseboard Heating
- Heating System Uses Steam
- Gas Water Heater
- Septic Tank
- Cable TV Available
Listing and Financial Details
- Tax Lot 247
- Assessor Parcel Number 10FOXRUNEGRN
Community Details
Overview
- Signal Ridge Subdivision
Recreation
- Golf Course Community
Ownership History
Purchase Details
Home Financials for this Owner
Home Financials are based on the most recent Mortgage that was taken out on this home.Purchase Details
Home Financials for this Owner
Home Financials are based on the most recent Mortgage that was taken out on this home.Purchase Details
Home Financials for this Owner
Home Financials are based on the most recent Mortgage that was taken out on this home.Similar Homes in East Greenwich, RI
Home Values in the Area
Average Home Value in this Area
Purchase History
| Date | Type | Sale Price | Title Company |
|---|---|---|---|
| Warranty Deed | $965,000 | None Available | |
| Warranty Deed | $875,000 | None Available | |
| Deed | $555,000 | -- |
Mortgage History
| Date | Status | Loan Amount | Loan Type |
|---|---|---|---|
| Open | $647,300 | Purchase Money Mortgage | |
| Previous Owner | $700,000 | Purchase Money Mortgage | |
| Previous Owner | $172,000 | No Value Available | |
| Previous Owner | $365,000 | No Value Available | |
| Previous Owner | $416,250 | Purchase Money Mortgage |
Property History
| Date | Event | Price | Change | Sq Ft Price |
|---|---|---|---|---|
| 07/15/2022 07/15/22 | Sold | $965,000 | +1.6% | $233 / Sq Ft |
| 06/05/2022 06/05/22 | Pending | -- | -- | -- |
| 05/25/2022 05/25/22 | For Sale | $950,000 | +8.6% | $229 / Sq Ft |
| 06/30/2021 06/30/21 | Sold | $875,000 | +6.1% | $211 / Sq Ft |
| 05/31/2021 05/31/21 | Pending | -- | -- | -- |
| 04/29/2021 04/29/21 | For Sale | $825,000 | -- | $199 / Sq Ft |
Tax History Compared to Growth
Tax History
| Year | Tax Paid | Tax Assessment Tax Assessment Total Assessment is a certain percentage of the fair market value that is determined by local assessors to be the total taxable value of land and additions on the property. | Land | Improvement |
|---|---|---|---|---|
| 2024 | $12,827 | $870,800 | $257,200 | $613,600 |
| 2023 | $13,145 | $601,600 | $223,600 | $378,000 |
| 2022 | $12,886 | $601,600 | $223,600 | $378,000 |
| 2021 | $12,640 | $601,600 | $223,600 | $378,000 |
| 2020 | $13,109 | $559,500 | $207,400 | $352,100 |
| 2019 | $12,986 | $559,500 | $207,400 | $352,100 |
| 2018 | $12,869 | $559,500 | $207,400 | $352,100 |
| 2017 | $13,136 | $555,200 | $216,000 | $339,200 |
| 2016 | $13,375 | $555,200 | $216,000 | $339,200 |
| 2015 | $13,147 | $555,200 | $216,000 | $339,200 |
| 2014 | $12,184 | $523,800 | $194,400 | $329,400 |
Agents Affiliated with this Home
-
B
Seller's Agent in 2022
Brendan McLaughlin
Real Broker, LLC
-
B
Buyer's Agent in 2022
Barbara Scanlon
RE/MAX
-
Allen Chatterton
A
Seller's Agent in 2021
Allen Chatterton
Chatterton R/E Alliance
(401) 722-6010
1 in this area
7 Total Sales
Map
Source: State-Wide MLS
MLS Number: 1281394
APN: EGRE-000079-000012-000247
- 2 Signal Ridge Way
- 1785 Division Rd
- 120 Fox Run
- 0 James P Murphy Ind Hwy
- 20 Beech Crest Rd
- 351 Shippeetown Rd
- 125 Fernwood Dr
- 1404 S County Trail Unit 218
- 14 Drawbridge Dr
- 500 E Greenwich Ave Unit 108
- 13 Hampton Rd Unit 21
- 11 Hampton Rd Unit 22
- 1575 Middle Rd
- 80 Silverwood Ln
- 12 Kiwanis Rd
- 4 Brookfield Ct
- 30 Stone Ridge Dr
- 174 Pine Glen Dr
- 67 Hathaway Dr
- 178 E Greenwich Ave
