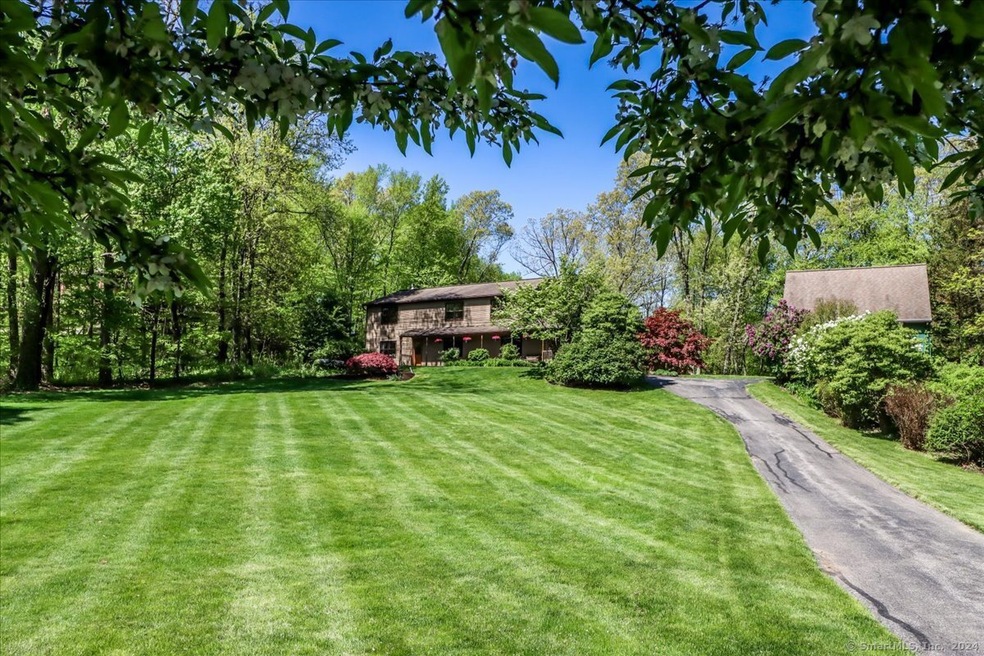
10 Fox Run New Milford, CT 06776
Highlights
- Barn
- Open Floorplan
- Deck
- 1.85 Acre Lot
- Colonial Architecture
- Attic
About This Home
As of July 2024This Colonial home on nearly 2 acres offers a spacious and inviting living experience. With over 2,700 square feet of open floor plan living space, it's designed for both comfort and functionality. The property features 4 bedrooms and 4.5 baths, including a main level primary suite with its own laundry and private entrance, perfect for accommodating guests or setting up an in-law suite. Need more privacy? The upper-level features 2 en-suite bedrooms for a choice of upper or main level guest or owner sleeping arrangements. Energy efficiency is a highlight, with propane-fired hot water baseboard heat ensuring a cozy environment while keeping utility costs in check. Outside, the expansive yard provides ample room for gardening and outdoor activities, complemented by two outdoor storage/work sheds for added convenience. The detached 2-car garage is a standout feature, offering not just parking space but also a heated bonus loft room above. This versatile space can serve as a private office, recreational area, or creative studio. Located on a quiet cul-de-sac, the property offers tranquility while being just minutes away from Candlewood Lake for water-based recreation. Its proximity to downtown New Milford provides easy access to shopping, dining, and entertainment options. For commuters, the property's convenient location ensures easy travel to nearby areas, adding to its appeal as a countryside retreat with modern amenities and accessibility.
Last Agent to Sell the Property
Coldwell Banker Realty License #RES.0759978 Listed on: 05/09/2024

Home Details
Home Type
- Single Family
Est. Annual Taxes
- $9,370
Year Built
- Built in 1979
Lot Details
- 1.85 Acre Lot
- Garden
- Property is zoned R80
Home Design
- Colonial Architecture
- Slab Foundation
- Frame Construction
- Asphalt Shingled Roof
- Clap Board Siding
- Shake Siding
Interior Spaces
- 2,704 Sq Ft Home
- Open Floorplan
- French Doors
- Bonus Room
- Laundry on main level
Kitchen
- Oven or Range
- Microwave
- Dishwasher
Bedrooms and Bathrooms
- 4 Bedrooms
Attic
- Storage In Attic
- Pull Down Stairs to Attic
Parking
- 2 Car Garage
- Parking Deck
- Private Driveway
Outdoor Features
- Deck
- Patio
- Exterior Lighting
- Shed
- Rain Gutters
- Porch
Location
- Property is near shops
- Property is near a golf course
Schools
- Hill & Plain Elementary School
- Schaghticoke Middle School
- Sarah Noble Middle School
- New Milford High School
Farming
- Barn
Utilities
- Mini Split Air Conditioners
- Ductless Heating Or Cooling System
- Baseboard Heating
- Heating System Uses Oil Above Ground
- Heating System Uses Propane
- Private Company Owned Well
- Tankless Water Heater
- Propane Water Heater
- Cable TV Available
Listing and Financial Details
- Assessor Parcel Number 1870712
Similar Homes in the area
Home Values in the Area
Average Home Value in this Area
Property History
| Date | Event | Price | Change | Sq Ft Price |
|---|---|---|---|---|
| 07/16/2024 07/16/24 | Sold | $625,000 | +4.2% | $231 / Sq Ft |
| 05/09/2024 05/09/24 | For Sale | $599,900 | -- | $222 / Sq Ft |
Tax History Compared to Growth
Agents Affiliated with this Home
-
Todd Sargent

Seller's Agent in 2024
Todd Sargent
Coldwell Banker Realty
(203) 948-1729
122 in this area
214 Total Sales
-
Jennifer Kelley

Buyer's Agent in 2024
Jennifer Kelley
Around Town Real Estate LLC
(203) 948-2864
4 in this area
107 Total Sales
Map
Source: SmartMLS
MLS Number: 24016776
APN: NMIL 002311
- 78 Candlewood Lake Rd N
- 104 Candlewood Lake Rd N
- 98 Candlewood Lake Rd N
- LOT1 Candlewood Lake Rd N
- 1 Caldwell Dr
- 129 Housatonic Ave
- 68 Glen Ridge Ct
- 40 Glen Ridge Ct Unit 40
- 45 West St Unit 3A
- 7 Summit St
- 5 Shoverling Ln
- 12 Terrace Place Unit 12B
- 65 West St Unit 205
- 130 Wellsville Ave
- 17 High St
- 177 Aspetuck Village
- 68 Grove St
- 160 Aspetuck Village
- 26 East St
- 1 Maple St
