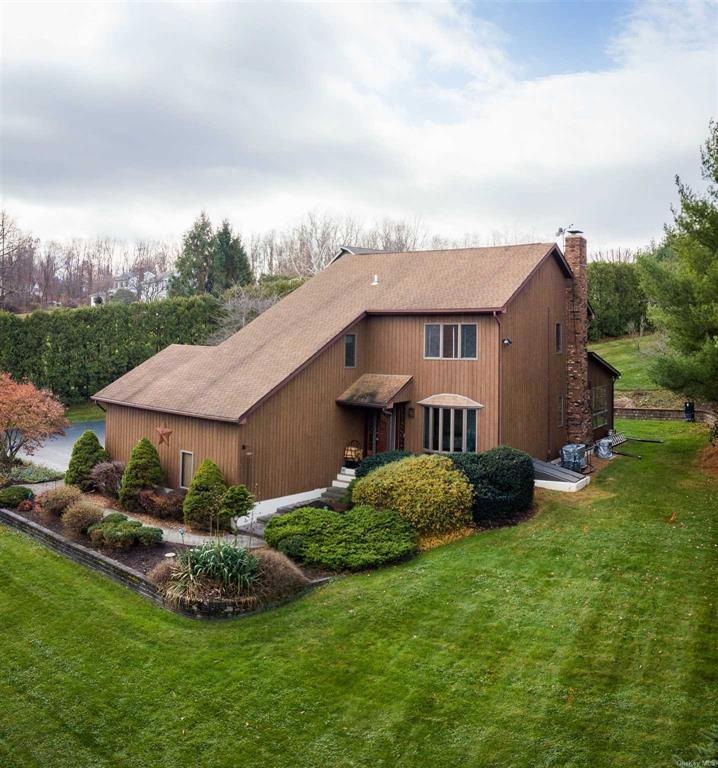
10 Fox Run Rd Wappingers Falls, NY 12590
LaGrange NeighborhoodEstimated Value: $531,000 - $648,000
Highlights
- Deck
- Contemporary Architecture
- Cathedral Ceiling
- Arlington High School Rated A-
- Private Lot
- 1 Fireplace
About This Home
As of March 2021WOW!! WELCOME HOME!! GORGEOUS CONTEMPORARY SHOWS LIKE NEW. VERY OPEN, BRIGHT & AIRY. NOTHING TO DO BUT MOVE RIGHT IN! FEATURES A LARGE CORIAN KITCHEN W/DOUBLE WALL OVENS, CENTER ISLAND, LARGE DINING ROOM & GREAT ROOM W/VAULTED CEILINGS, SKYLIGHTS, WOOD BURNING BRICK FIREPLACE, DEN ON 1ST FLOOR, FRENCH DOOR TO TREX DECK WITH A RETRACTABLE AWNING & PRIVATE BACKYARD. VERY LARGE MASTER BEDROOM W/WIC & FULL BATH, 2 BEDROOMS 1 W/SITTING ROOM, FULL BATH. CALIFORNIA CLOSETS THROUGHOUT. FINISHED BASEMENT WITH WINE CELLAR, GENERATOR HOOKUP, DEHUMIDIFIER THAT DRAINS TO OUTSIDE, 2 CAR GARAGE. ALL ON A QUIET STREET. ARLINGTON SCHOOLS! CLOSE TO ALL, MINUTES TO TSP, I-84, & METRO-NORTH.,OTHERROOMS:Great Room,Formal Dining Room,AboveGrade:2650,Heating:Zoned,FLOORING:Laminate,Tile,APPLIANCES:Water Softener,FOUNDATION:Concrete,Cooling:Ceiling Fan,EQUIPMENT:Carbon Monoxide Detector,Smoke Detectors,Level 1 Desc:LRG KITCHEN, FDR, GRT RM W/FP, DINING AREA, DEN, 1/2 BATH,Below Grnd Sq Feet:1000,Unfinished Square Feet:400,Level 2 Desc:LGE MSTR BDRM, MSTR BA, WIC, 2 BEDROOMS PLUS SITTING RM, FB,ROOF:Asphalt Shingles,InteriorFeatures:Walk-In Closets,French Doors
Home Details
Home Type
- Single Family
Est. Annual Taxes
- $12,196
Year Built
- Built in 1985
Lot Details
- 1.4 Acre Lot
- Private Lot
- Level Lot
- Zoning described as R40
Parking
- 1 Car Attached Garage
Home Design
- Contemporary Architecture
- Frame Construction
- Wood Siding
Interior Spaces
- 3,650 Sq Ft Home
- Cathedral Ceiling
- Skylights
- 1 Fireplace
- Finished Basement
- Basement Fills Entire Space Under The House
Kitchen
- Oven
- Dishwasher
Bedrooms and Bathrooms
- 3 Bedrooms
Outdoor Features
- Deck
Schools
- Noxon Road Elementary School
- Union Vale Middle School
- Arlington High School
Utilities
- Central Air
- Baseboard Heating
- Well
Listing and Financial Details
- Assessor Parcel Number 13340000645900027885150000
Ownership History
Purchase Details
Home Financials for this Owner
Home Financials are based on the most recent Mortgage that was taken out on this home.Purchase Details
Similar Homes in Wappingers Falls, NY
Home Values in the Area
Average Home Value in this Area
Purchase History
| Date | Buyer | Sale Price | Title Company |
|---|---|---|---|
| Sampaio Falvio | $411,500 | Misc Company | |
| -- | -- | -- |
Mortgage History
| Date | Status | Borrower | Loan Amount |
|---|---|---|---|
| Open | Sampaio Falvio | $390,877 |
Property History
| Date | Event | Price | Change | Sq Ft Price |
|---|---|---|---|---|
| 03/19/2021 03/19/21 | Sold | $411,450 | +0.4% | $113 / Sq Ft |
| 01/08/2021 01/08/21 | Pending | -- | -- | -- |
| 11/17/2020 11/17/20 | For Sale | $409,900 | -- | $112 / Sq Ft |
Tax History Compared to Growth
Tax History
| Year | Tax Paid | Tax Assessment Tax Assessment Total Assessment is a certain percentage of the fair market value that is determined by local assessors to be the total taxable value of land and additions on the property. | Land | Improvement |
|---|---|---|---|---|
| 2023 | $16,729 | $380,000 | $76,100 | $303,900 |
| 2022 | $16,128 | $380,000 | $76,100 | $303,900 |
| 2021 | $15,971 | $380,000 | $76,100 | $303,900 |
| 2020 | $12,196 | $350,000 | $76,100 | $273,900 |
| 2019 | $12,052 | $350,000 | $76,100 | $273,900 |
| 2018 | $12,371 | $353,200 | $76,100 | $277,100 |
| 2017 | $12,138 | $353,200 | $76,100 | $277,100 |
| 2016 | $11,969 | $353,200 | $76,100 | $277,100 |
| 2015 | -- | $353,200 | $76,100 | $277,100 |
| 2014 | -- | $353,200 | $76,100 | $277,100 |
Agents Affiliated with this Home
-
Susan Amy-Lerro

Seller's Agent in 2021
Susan Amy-Lerro
Tassone Realty Corp.
(914) 755-6999
7 in this area
44 Total Sales
-
S
Buyer's Agent in 2021
SAL GULLO JR
DUTCHESS HOME REALTY EF
(845) 240-2513
7 in this area
50 Total Sales
Map
Source: OneKey® MLS
MLS Number: KEYM396677
APN: 133400-6459-02-788515-0000
- 134 Cranberry Dr
- 0 Arthursburg Rd
- 9 Gina Ln
- 35 Hillside Lake Rd
- 3 Ridge Rd
- 15 Ridge Rd
- 16 Exeter Rd
- 14 Ridgeview Rd
- 136 School House Ln
- 12 Robinson Garden Dr
- 27 Pulling Rd
- 32 Gellatly Dr
- 6 Picardi Ct
- 107 Oakridge Rd
- 1293 Route 82
- 30 Mountain Pass Rd
- 1282 Route 82
- 12370 Creamery Rd
- 44 Beaver Rd
- 119 Stringham Rd Unit 33
