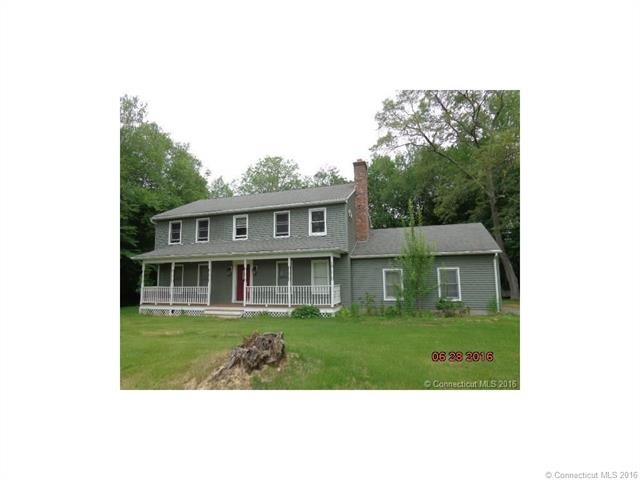
10 Fran Ln Colchester, CT 06415
Highlights
- Open Floorplan
- Colonial Architecture
- No HOA
- William J. Johnston Middle School Rated A-
- 1 Fireplace
- Thermal Windows
About This Home
As of September 2023Fantastic neighborhood location traditional colonial with open front porch, large level 1.31 acre lot partially wooded for privacy finished basement with separate heat zone Open kitchen to family room floor plan Deck and outbuilding Pertaining to cash offers, the Grantee(s) or purchaser(s) of the property cannot re-sell, record and additional conveyance document or otherwise transfer title to the property within 60 days following the Grantor's execution of this deed
Last Agent to Sell the Property
Joyce Realty LLC License #REB.0159605 Listed on: 09/08/2016
Last Buyer's Agent
Michele Valley
KW Legacy Partners License #RES.0798018
Home Details
Home Type
- Single Family
Est. Annual Taxes
- $6,151
Year Built
- Built in 1992
Lot Details
- 1.31 Acre Lot
- Cul-De-Sac
Home Design
- Colonial Architecture
- Vinyl Siding
Interior Spaces
- 2,000 Sq Ft Home
- Open Floorplan
- 1 Fireplace
- Thermal Windows
- Basement Fills Entire Space Under The House
- Dishwasher
Bedrooms and Bathrooms
- 4 Bedrooms
Parking
- 2 Car Attached Garage
- Automatic Garage Door Opener
- Driveway
Outdoor Features
- Outdoor Storage
Schools
- Pboe Elementary School
- Pboe High School
Utilities
- Central Air
- Heating System Uses Natural Gas
- Heating System Uses Oil
- Heating System Uses Oil Above Ground
- Private Company Owned Well
Community Details
- No Home Owners Association
Ownership History
Purchase Details
Home Financials for this Owner
Home Financials are based on the most recent Mortgage that was taken out on this home.Purchase Details
Home Financials for this Owner
Home Financials are based on the most recent Mortgage that was taken out on this home.Purchase Details
Purchase Details
Similar Homes in the area
Home Values in the Area
Average Home Value in this Area
Purchase History
| Date | Type | Sale Price | Title Company |
|---|---|---|---|
| Warranty Deed | $390,000 | None Available | |
| Warranty Deed | $390,000 | None Available | |
| Warranty Deed | $208,000 | -- | |
| Foreclosure Deed | -- | -- | |
| Warranty Deed | $329,000 | -- | |
| Warranty Deed | $208,000 | -- | |
| Foreclosure Deed | -- | -- | |
| Warranty Deed | $329,000 | -- |
Mortgage History
| Date | Status | Loan Amount | Loan Type |
|---|---|---|---|
| Open | $382,936 | FHA | |
| Closed | $382,936 | FHA | |
| Previous Owner | $214,864 | New Conventional | |
| Previous Owner | $30,000 | No Value Available |
Property History
| Date | Event | Price | Change | Sq Ft Price |
|---|---|---|---|---|
| 09/27/2023 09/27/23 | Sold | $390,000 | +4.0% | $195 / Sq Ft |
| 08/22/2023 08/22/23 | For Sale | $375,000 | 0.0% | $188 / Sq Ft |
| 08/15/2023 08/15/23 | Pending | -- | -- | -- |
| 08/11/2023 08/11/23 | Price Changed | $375,000 | -6.2% | $188 / Sq Ft |
| 08/05/2023 08/05/23 | For Sale | $399,900 | +92.3% | $200 / Sq Ft |
| 10/21/2016 10/21/16 | Sold | $208,000 | -2.9% | $104 / Sq Ft |
| 09/16/2016 09/16/16 | Pending | -- | -- | -- |
| 09/08/2016 09/08/16 | For Sale | $214,200 | -- | $107 / Sq Ft |
Tax History Compared to Growth
Tax History
| Year | Tax Paid | Tax Assessment Tax Assessment Total Assessment is a certain percentage of the fair market value that is determined by local assessors to be the total taxable value of land and additions on the property. | Land | Improvement |
|---|---|---|---|---|
| 2024 | $6,009 | $209,600 | $44,500 | $165,100 |
| 2023 | $5,705 | $209,600 | $44,500 | $165,100 |
| 2022 | $5,676 | $209,600 | $44,500 | $165,100 |
| 2021 | $6,006 | $182,900 | $47,700 | $135,200 |
| 2020 | $6,006 | $182,900 | $47,700 | $135,200 |
| 2019 | $6,006 | $182,900 | $47,700 | $135,200 |
| 2018 | $5,846 | $181,100 | $47,700 | $133,400 |
| 2017 | $5,862 | $181,100 | $47,700 | $133,400 |
| 2016 | $6,151 | $199,000 | $61,300 | $137,700 |
| 2015 | $6,121 | $199,000 | $61,300 | $137,700 |
| 2014 | $6,083 | $199,000 | $61,300 | $137,700 |
Agents Affiliated with this Home
-
Tylease Oates

Seller's Agent in 2023
Tylease Oates
RE/MAX
(860) 215-6926
1 in this area
7 Total Sales
-
Stephen Girouard

Buyer's Agent in 2023
Stephen Girouard
CENTURY 21 Shutters & Sails
(860) 501-2428
4 in this area
84 Total Sales
-
Bill Heenan

Buyer Co-Listing Agent in 2023
Bill Heenan
William Raveis Real Estate
(860) 850-2697
13 in this area
825 Total Sales
-
Joyce D'angelo
J
Seller's Agent in 2016
Joyce D'angelo
Joyce Realty LLC
(860) 463-6291
35 Total Sales
-
M
Buyer's Agent in 2016
Michele Valley
KW Legacy Partners
Map
Source: SmartMLS
MLS Number: G10166627
APN: COLC-000002-000010-000018-000031A
- 3 Ella Ct
- 52 Thornridge Dr
- 39 Briarwood Dr
- 2 Ella Ct
- 317 Lake Shore Dr
- 231 Lake Shore Dr
- 288 Bulkeley Hill Rd
- 130 Nelkin Rd
- 114 Wildwood Rd
- 141 Longwood Dr
- 810 West Rd
- 241 New London Rd
- 56 Wildwood Rd
- 10 West Rd
- 408 Cabin Rd
- 398 Cabin Rd
- 73 Lake Shore Dr
- 49 Longwood Dr
- 382 Cabin Rd
- 152 Bulkeley Hill Rd
