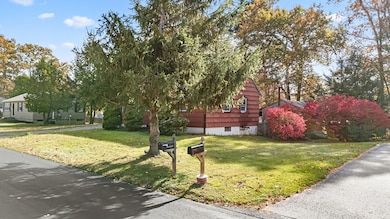10 Friar Tuck Ln Oxford, MA 01540
Estimated payment $1,860/month
Highlights
- Very Popular Property
- Wood Burning Stove
- Wood Flooring
- Cape Cod Architecture
- Property is near public transit
- Main Floor Primary Bedroom
About This Home
Welcome home to this fantastic cape in the Sherwood Forest neighborhood in Oxford! Step inside and admire the hardwood floors throughout the main level, a great-sized living room, and 2 first-floor bedrooms. Don’t let the 2-bedroom title V fool you, this cape has so much extra space! Upstairs you’ll find 2 additional finished & heated rooms that could be perfect for guest rooms, an office, playroom, or hobby space- the choice is yours. The basement also has bonus space ready to become your home gym or gameroom and already has an established workshop area for your home projects as well as a wood & pellet stove for alternative heating options. Outside, there is a spacious backyard to enjoy your favorite outdoor activities and has a shed for your tools or toys. So much flexibility in this floor plan to cater this home to fit your needs. Conveniently located very close to the center of town, shopping, and highway access. Don’t miss your chance to make this charming cape yours!
Open House Schedule
-
Saturday, November 01, 20252:00 to 3:30 pm11/1/2025 2:00:00 PM +00:0011/1/2025 3:30:00 PM +00:00Add to Calendar
Home Details
Home Type
- Single Family
Est. Annual Taxes
- $3,479
Year Built
- Built in 1975
Lot Details
- 0.28 Acre Lot
- Level Lot
- Cleared Lot
- Property is zoned R3
Home Design
- Cape Cod Architecture
- Frame Construction
- Shingle Roof
- Concrete Perimeter Foundation
Interior Spaces
- Ceiling Fan
- 2 Fireplaces
- Wood Burning Stove
- Dining Area
- Home Office
- Range
Flooring
- Wood
- Wall to Wall Carpet
- Laminate
Bedrooms and Bathrooms
- 2 Bedrooms
- Primary Bedroom on Main
- 1 Full Bathroom
- Bathtub with Shower
Laundry
- Dryer
- Washer
Finished Basement
- Walk-Out Basement
- Basement Fills Entire Space Under The House
- Interior and Exterior Basement Entry
- Block Basement Construction
- Laundry in Basement
Parking
- 4 Car Parking Spaces
- Driveway
- Paved Parking
- Open Parking
- Off-Street Parking
Schools
- Chaffee Elementary School
- Oxford Middle School
- Oxford High School
Utilities
- No Cooling
- 7 Heating Zones
- Pellet Stove burns compressed wood to generate heat
- Electric Baseboard Heater
- 200+ Amp Service
- Electric Water Heater
- Private Sewer
Additional Features
- Outdoor Storage
- Property is near public transit
Listing and Financial Details
- Assessor Parcel Number M:46C B:K05,4246042
Community Details
Overview
- No Home Owners Association
Recreation
- Jogging Path
Map
Home Values in the Area
Average Home Value in this Area
Tax History
| Year | Tax Paid | Tax Assessment Tax Assessment Total Assessment is a certain percentage of the fair market value that is determined by local assessors to be the total taxable value of land and additions on the property. | Land | Improvement |
|---|---|---|---|---|
| 2025 | $35 | $274,600 | $85,900 | $188,700 |
| 2024 | $3,425 | $254,100 | $81,900 | $172,200 |
| 2023 | $3,339 | $244,800 | $78,300 | $166,500 |
| 2022 | $3,377 | $209,000 | $76,900 | $132,100 |
| 2021 | $3,240 | $196,000 | $73,000 | $123,000 |
| 2020 | $3,124 | $187,500 | $73,000 | $114,500 |
| 2019 | $2,989 | $175,500 | $73,000 | $102,500 |
| 2018 | $3,031 | $175,500 | $73,000 | $102,500 |
| 2017 | $2,972 | $176,400 | $70,000 | $106,400 |
| 2016 | $2,986 | $176,400 | $70,000 | $106,400 |
| 2015 | $2,785 | $176,400 | $70,000 | $106,400 |
| 2014 | $2,697 | $179,800 | $68,100 | $111,700 |
Property History
| Date | Event | Price | List to Sale | Price per Sq Ft |
|---|---|---|---|---|
| 10/27/2025 10/27/25 | For Sale | $299,900 | -- | $185 / Sq Ft |
Purchase History
| Date | Type | Sale Price | Title Company |
|---|---|---|---|
| Deed | $47,900 | -- |
Mortgage History
| Date | Status | Loan Amount | Loan Type |
|---|---|---|---|
| Open | $56,000 | No Value Available | |
| Closed | $45,000 | No Value Available | |
| Closed | $18,000 | No Value Available | |
| Closed | $30,000 | No Value Available |
Source: MLS Property Information Network (MLS PIN)
MLS Number: 73448173
APN: OXFO-000046C-000000-K000005
- 288 Main St Unit 2
- 12 Charlton St Unit 1C
- 12 Charlton St
- 4 Church St Unit 4
- 4 Church St Unit 1
- 39 Fort Hill Rd
- 85 Worcester Rd Unit 1
- 30 Klondike Rd
- 20 Pearl St Unit 3
- 79-81-81 N Main St Unit 1
- 5 Aldrich St Unit 5 Aldrich St
- 20 Park Ave Unit 1
- 2 N Main St Unit 1L
- 25 1/2 Lincoln St
- 53 Granite St Unit 2
- 41 Prospect St
- 21 Granite St Unit 1
- 36 Lake St Unit 4
- 23 Everett Ave Unit 2
- 23 Everett Ave Unit 1







