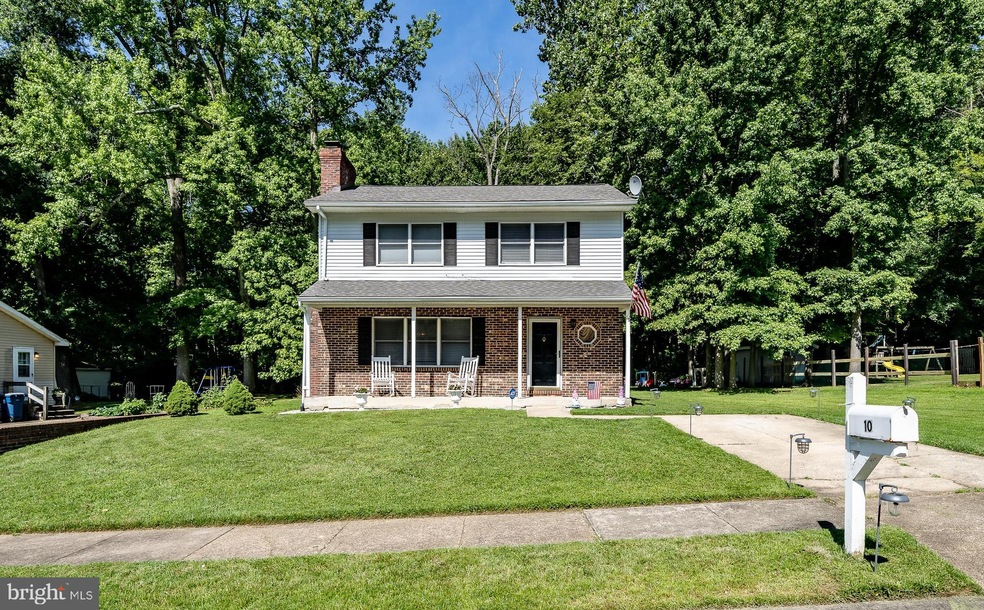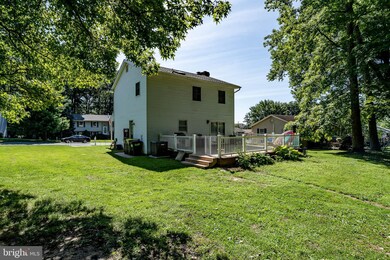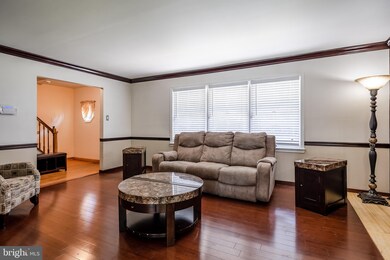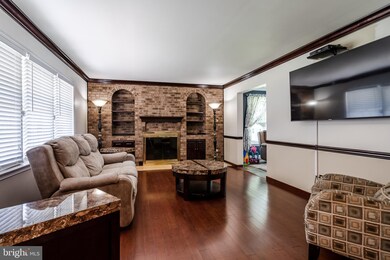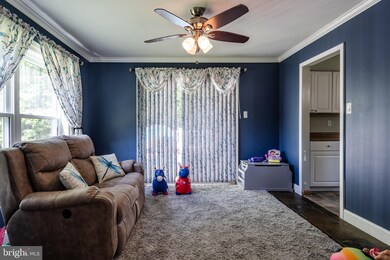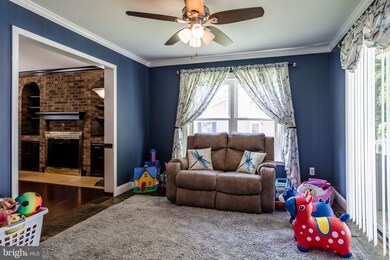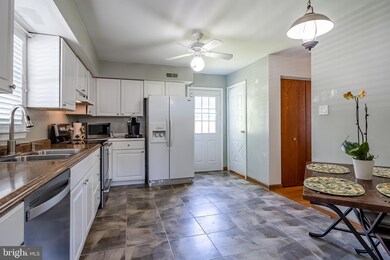
10 Garvey Ln Newark, DE 19702
Highlights
- View of Trees or Woods
- Deck
- Wood Flooring
- Colonial Architecture
- Traditional Floor Plan
- No HOA
About This Home
As of September 2019Sellers said take another $10k off the list price...they want to get this home sold! Welcome to this beautifully updated Colonial in Pencadar Village. The pictures tell a lot about this home! When you arrive at this home you will feel like you have arrived home! As you walk up to the Front Porch you will just want to stop and have a seat, it is that inviting! Come through the door and step into the Foyer area then off to the left into the Living Room where you will find a Fireplace with built-in cabinets and shelving and three windows that provide lots of natural light! Continue walking and you will come to the Dining Room that is currently used as the children s playroom, here you will find sliding glass doors that will take you out to the newly updated Deck surrounded with an enclosed vinyl Railing. Take a look at into the yonder where you will find a small stream that houses frogs and tadpoles then beyond that is a wooded area that provides you with nice privacy area. Back in the home, you find a wonderful eat-in Kitchen with tons of cabinetry space and dishwasher and a new stove. Here you will also find access to the side yard and to the Basement where you will find an unfinished area of the lower level that houses the Laundry area, and that is fresh and clean and has plenty of space for storage or perhaps waiting for you finish it off with a new family or media room. This well-maintained home has many updates like new Roof, new Windows in Dining Room (replacing the doors previously installed and went no-where), new Heater & A/C unit, new Counter in Kitchen and so much more (see list of improvements document). Your new home is located on a dead-end street and is close to Shopping, Restaurants and Spirits. Minutes from I95, 896, Christiana Mall and the University of Delaware and its Sports Stadium. This beautiful home is move in ready and priced to sell! Sellers relocating back to PA so to be closer to family is the only reason they are selling. Important: please do not close basement door - kitty needs to get down there. Thank you!
Last Agent to Sell the Property
Springer Realty Group License #RS-0021014 Listed on: 07/15/2019

Home Details
Home Type
- Single Family
Est. Annual Taxes
- $2,172
Year Built
- Built in 1986
Lot Details
- 10,454 Sq Ft Lot
- Lot Dimensions are 91.00 x 127.90
- Property is in good condition
- Property is zoned NC10
Home Design
- Colonial Architecture
- Brick Exterior Construction
- Shingle Roof
- Vinyl Siding
Interior Spaces
- 1,450 Sq Ft Home
- Property has 2 Levels
- Traditional Floor Plan
- Built-In Features
- Crown Molding
- Ceiling Fan
- Fireplace With Glass Doors
- Fireplace Mantel
- Brick Fireplace
- Living Room
- Dining Room
- Views of Woods
- Home Security System
Kitchen
- Electric Oven or Range
- Dishwasher
- Disposal
Flooring
- Wood
- Carpet
Bedrooms and Bathrooms
- 3 Bedrooms
- En-Suite Primary Bedroom
- 2 Full Bathrooms
Laundry
- Dryer
- Washer
Basement
- Basement Fills Entire Space Under The House
- Laundry in Basement
Parking
- Driveway
- On-Street Parking
Outdoor Features
- Deck
- Porch
Utilities
- Central Air
- Heat Pump System
- 100 Amp Service
- Electric Water Heater
- Cable TV Available
Community Details
- No Home Owners Association
- Pencader Village Subdivision
Listing and Financial Details
- Tax Lot 048
- Assessor Parcel Number 11-013.40-048
Ownership History
Purchase Details
Home Financials for this Owner
Home Financials are based on the most recent Mortgage that was taken out on this home.Purchase Details
Home Financials for this Owner
Home Financials are based on the most recent Mortgage that was taken out on this home.Purchase Details
Home Financials for this Owner
Home Financials are based on the most recent Mortgage that was taken out on this home.Purchase Details
Home Financials for this Owner
Home Financials are based on the most recent Mortgage that was taken out on this home.Similar Homes in Newark, DE
Home Values in the Area
Average Home Value in this Area
Purchase History
| Date | Type | Sale Price | Title Company |
|---|---|---|---|
| Deed | $245,000 | None Available | |
| Deed | $159,750 | None Available | |
| Interfamily Deed Transfer | -- | First American Title Ins Co | |
| Deed | $199,900 | -- |
Mortgage History
| Date | Status | Loan Amount | Loan Type |
|---|---|---|---|
| Open | $313,390 | FHA | |
| Closed | $235,925 | FHA | |
| Closed | $240,562 | FHA | |
| Previous Owner | $209,142 | FHA | |
| Previous Owner | $177,500 | New Conventional | |
| Previous Owner | $187,000 | Unknown | |
| Previous Owner | $178,000 | New Conventional | |
| Previous Owner | $159,920 | Purchase Money Mortgage |
Property History
| Date | Event | Price | Change | Sq Ft Price |
|---|---|---|---|---|
| 09/27/2019 09/27/19 | Sold | $245,000 | -2.0% | $169 / Sq Ft |
| 08/25/2019 08/25/19 | Pending | -- | -- | -- |
| 08/21/2019 08/21/19 | Price Changed | $249,900 | -3.8% | $172 / Sq Ft |
| 08/05/2019 08/05/19 | Price Changed | $259,900 | -1.9% | $179 / Sq Ft |
| 07/15/2019 07/15/19 | For Sale | $264,900 | +24.4% | $183 / Sq Ft |
| 07/30/2015 07/30/15 | Sold | $213,000 | +2.9% | $147 / Sq Ft |
| 06/08/2015 06/08/15 | Pending | -- | -- | -- |
| 06/01/2015 06/01/15 | Price Changed | $207,000 | -1.4% | $143 / Sq Ft |
| 04/16/2015 04/16/15 | For Sale | $210,000 | -- | $145 / Sq Ft |
Tax History Compared to Growth
Tax History
| Year | Tax Paid | Tax Assessment Tax Assessment Total Assessment is a certain percentage of the fair market value that is determined by local assessors to be the total taxable value of land and additions on the property. | Land | Improvement |
|---|---|---|---|---|
| 2024 | $2,773 | $63,100 | $13,100 | $50,000 |
| 2023 | $2,700 | $63,100 | $13,100 | $50,000 |
| 2022 | $2,682 | $63,100 | $13,100 | $50,000 |
| 2021 | $2,624 | $63,100 | $13,100 | $50,000 |
| 2020 | $2,552 | $63,100 | $13,100 | $50,000 |
| 2019 | $2,589 | $63,100 | $13,100 | $50,000 |
| 2018 | $310 | $63,100 | $13,100 | $50,000 |
| 2017 | $2,120 | $63,100 | $13,100 | $50,000 |
| 2016 | $2,120 | $63,100 | $13,100 | $50,000 |
| 2015 | -- | $63,100 | $13,100 | $50,000 |
| 2014 | $1,940 | $63,100 | $13,100 | $50,000 |
Agents Affiliated with this Home
-
Teri Houghton-Fryer

Seller's Agent in 2019
Teri Houghton-Fryer
Springer Realty Group
(610) 517-9540
10 Total Sales
-
Priscilla Borges

Buyer's Agent in 2019
Priscilla Borges
Compass
(302) 377-1145
3 in this area
73 Total Sales
-
M
Seller's Agent in 2015
Michelle Anderson
Long & Foster
-
T
Buyer's Agent in 2015
THERESA HOUGHTON-FRYER
Mid-Atlantic Real Estate Services
Map
Source: Bright MLS
MLS Number: DENC482212
APN: 11-013.40-048
- 25 Garvey Ln
- 106 Autumn Horseshoe Bend
- 1907 Waters Edge Dr Unit 128
- 1908 Waters Edge Dr Unit 129
- 2809 Waters Edge Dr Unit 260
- 1300 Waters Edge Dr Unit 1300
- 503 Waters Edge Dr Unit 503
- 209 Waters Edge Dr Unit 20
- 1581 Iron Hill Rd
- 8 Spur Ridge Ct
- 229 Pavin Ct
- 15 Charles Point
- 99 1/2 Bartley Dr
- 120 Peel Ln
- 454 Welsh Hill Rd
- 80 Welsh Tract Rd Unit 306
- 1305 Independence Way Unit 1305
- 1203 Independence Way Unit 6
- 68 Welsh Tract Rd Unit 109
- 84 Welsh Tract Rd Unit 108
