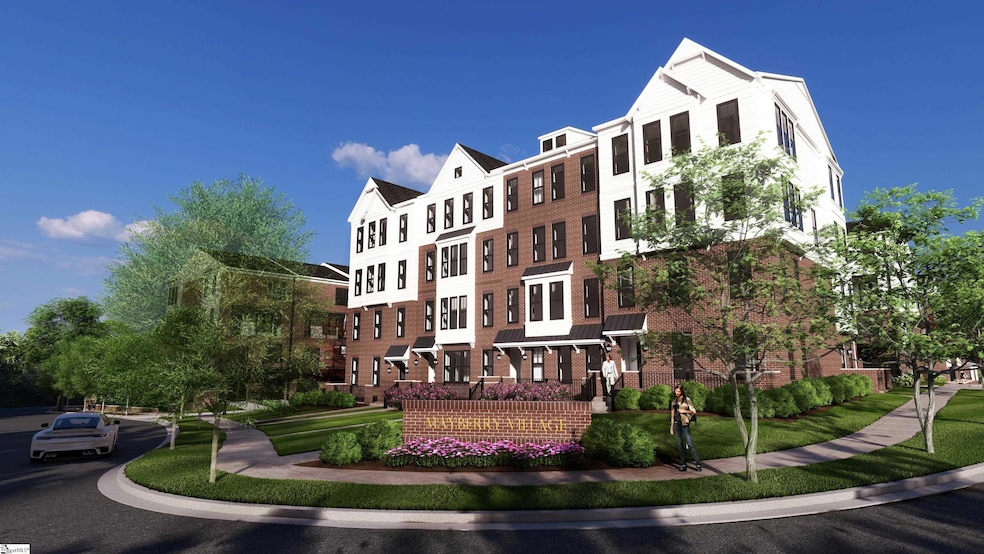10 Gibbs St Greenville, SC 29601
Southernside NeighborhoodEstimated payment $3,925/month
Highlights
- New Construction
- Open Floorplan
- Bonus Room
- A.J. Whittenburg Elementary School Rated A
- Deck
- 4-minute walk to Linky Stone Park
About This Home
Mayberry Village offers townhome-style condos in downtown Greenville. Welcome to The Tessa—a move-in-ready, end-unit condo offering the perfect blend of sophisticated design, spacious layout, and low-maintenance living. Step inside to a bright, open-concept main level featuring a chef-inspired kitchen complete with GE stainless steel appliances, quartz countertops, and an oversized peninsula countertop—perfect for preparing meals, entertaining guests, or enjoying a casual breakfast. The seamless flow between the kitchen, dining area, and spacious living room is enhanced by designer-selected finishes and an abundance of natural light. Upstairs, you’ll find 2 generous bedrooms, including a serene primary suite with a large walk-in closet and private en-suite bath. A private balcony extends off the loft, extra living space—an ideal spot for morning coffee or evening relaxation. Enjoy the convenience of a 1-car garage, thoughtful storage throughout, and stylish, low-maintenance exteriors.
Property Details
Home Type
- Condominium
Est. Annual Taxes
- $3,000
Year Built
- Built in 2025 | New Construction
HOA Fees
- $267 Monthly HOA Fees
Home Design
- Home is estimated to be completed on 12/31/25
- Brick Exterior Construction
- Slab Foundation
- Architectural Shingle Roof
- Hardboard
Interior Spaces
- 1,400-1,599 Sq Ft Home
- 2-Story Property
- Open Floorplan
- Smooth Ceilings
- Ceiling height of 9 feet or more
- Circulating Fireplace
- Tilt-In Windows
- Combination Dining and Living Room
- Bonus Room
- Luxury Vinyl Plank Tile Flooring
Kitchen
- Built-In Double Convection Oven
- Electric Oven
- Electric Cooktop
- Range Hood
- Built-In Microwave
- Convection Microwave
- Freezer
- Dishwasher
- Quartz Countertops
- Disposal
Bedrooms and Bathrooms
- 2 Bedrooms
- Walk-In Closet
Laundry
- Laundry Room
- Laundry on upper level
- Laundry in Garage
- Dryer
Home Security
Parking
- 1 Car Attached Garage
- Garage Door Opener
Outdoor Features
- Balcony
- Deck
Schools
- A.J. Whittenberg Elementary School
- League Middle School
- Greenville High School
Utilities
- Forced Air Heating and Cooling System
- Underground Utilities
- Electric Water Heater
- Cable TV Available
Listing and Financial Details
- Tax Lot 56
- Assessor Parcel Number 005100-03-00100
Community Details
Overview
- Mjs HOA
- Built by Stanley Martin Homes
- Downtown Subdivision, Tessa Floorplan
- Mandatory home owners association
Security
- Fire and Smoke Detector
Map
Home Values in the Area
Average Home Value in this Area
Property History
| Date | Event | Price | List to Sale | Price per Sq Ft |
|---|---|---|---|---|
| 11/14/2025 11/14/25 | For Sale | $646,610 | -11.2% | $462 / Sq Ft |
| 11/14/2025 11/14/25 | For Sale | $728,130 | -- | $331 / Sq Ft |
Source: Greater Greenville Association of REALTORS®
MLS Number: 1574951
- 101 Reedy View Dr
- 411 River St
- 200 S Academy St
- 100 W Court St Unit 1D
- 104 Wardlaw St
- 25 River St
- 455 Buncombe St
- 400 Rhett St
- 10 E Washington St Unit 2h
- 100 E Washington St Unit 23
- 410 Birnie St
- 100 Atwood St Unit 4 on 2nd floor
- 206 N Leach St
- 1108 S Main St
- 212 E Broad St
- 212 E Broad St Unit Cotton
- 212 E Broad St Unit Gossamer
- 212 E Broad St Unit Gingham
- 415 N Main St
- 366 Field St

