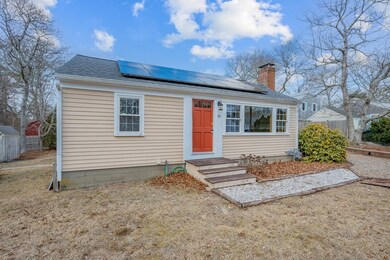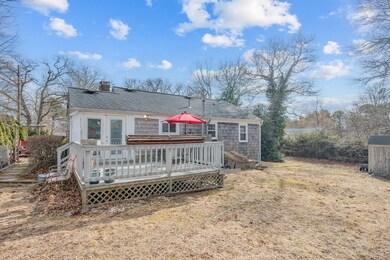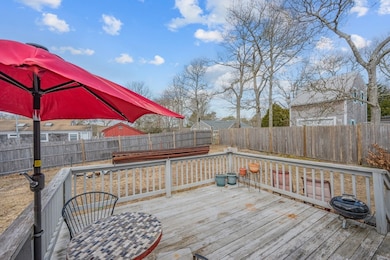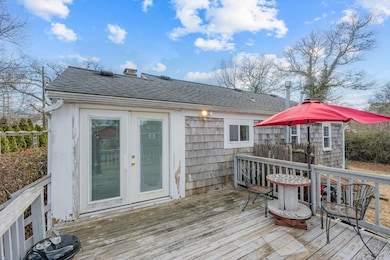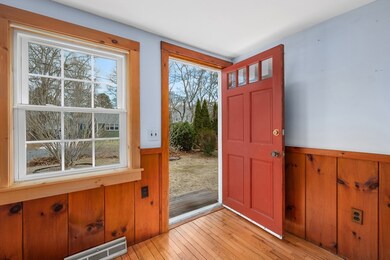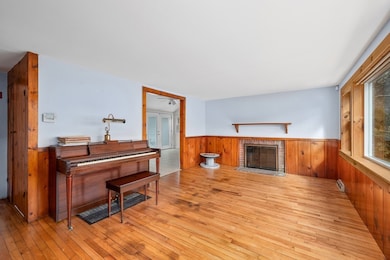
10 Ginger Plum Ln South Yarmouth, MA 02664
Highlights
- Golf Course Community
- Deck
- Cathedral Ceiling
- Waterfront
- Ranch Style House
- Wood Flooring
About This Home
As of April 2025Welcome to 10 Ginger Plum Ln! Tucked away on a tranquil dead-end street, this delightful 2-bedroom, 1-bathroom gem spans 840 square feet of cozy comfort and is set on a generous .24 acre lot. Step inside to discover a Family Rm complemented by hardwood floors and a brick fireplace, an oversized and updated kitchen featuring richly-hued Maple cabinets, an eat-in dining area, an adjacent laundry area, and an updated full bath. Additionally, the fenced backyard with a large deck makes for great seasonal entertaining. Nature and convenience are just around the corner, with Long Pond/Lyman Ln beach and south-side ocean beaches. When you're not beach-bound, indulge in ''retail therapy'' at nearby shopping and dining destinations. Eco-friendly living is at your fingertips with seller-owned solar panels atop a newer roof. Whether you're on the hunt for the perfect second home or launching into homeownership for the first time, 10 Ginger Plum Ln offers great possibilities.
Home Details
Home Type
- Single Family
Est. Annual Taxes
- $3,101
Year Built
- Built in 1960
Lot Details
- 10,454 Sq Ft Lot
- Waterfront
- Fenced Yard
- Fenced
- Level Lot
- Irregular Lot
- Cleared Lot
- Property is zoned R40
Home Design
- Ranch Style House
- Block Foundation
- Shingle Roof
Interior Spaces
- 840 Sq Ft Home
- Wainscoting
- Cathedral Ceiling
- Ceiling Fan
- Insulated Windows
- Picture Window
- Living Room with Fireplace
- Dining Area
Kitchen
- Range
- Dishwasher
Flooring
- Wood
- Ceramic Tile
Bedrooms and Bathrooms
- 2 Bedrooms
- 1 Full Bathroom
- Bathtub with Shower
Laundry
- Laundry on main level
- Dryer
- Washer
Basement
- Partial Basement
- Exterior Basement Entry
Parking
- 2 Car Parking Spaces
- Stone Driveway
Outdoor Features
- Bulkhead
- Deck
- Outdoor Storage
- Rain Gutters
Location
- Property is near schools
Utilities
- No Cooling
- Forced Air Heating System
- 1 Heating Zone
- Heating System Uses Natural Gas
- 100 Amp Service
- Water Heater
- Private Sewer
- Cable TV Available
Listing and Financial Details
- Assessor Parcel Number M:0059 B:00228 L:0000,2419446
Community Details
Recreation
- Golf Course Community
Additional Features
- No Home Owners Association
- Shops
Ownership History
Purchase Details
Home Financials for this Owner
Home Financials are based on the most recent Mortgage that was taken out on this home.Similar Homes in the area
Home Values in the Area
Average Home Value in this Area
Purchase History
| Date | Type | Sale Price | Title Company |
|---|---|---|---|
| Land Court Massachusetts | $245,000 | -- | |
| Land Court Massachusetts | $245,000 | -- |
Mortgage History
| Date | Status | Loan Amount | Loan Type |
|---|---|---|---|
| Open | $424,125 | Purchase Money Mortgage | |
| Closed | $175,000 | Stand Alone Refi Refinance Of Original Loan | |
| Closed | $184,000 | New Conventional | |
| Closed | $197,700 | No Value Available | |
| Closed | $212,000 | No Value Available | |
| Closed | $220,000 | Purchase Money Mortgage | |
| Previous Owner | $45,000 | No Value Available |
Property History
| Date | Event | Price | Change | Sq Ft Price |
|---|---|---|---|---|
| 04/15/2025 04/15/25 | Sold | $447,000 | +1.6% | $532 / Sq Ft |
| 03/16/2025 03/16/25 | Pending | -- | -- | -- |
| 03/10/2025 03/10/25 | For Sale | $439,900 | +91.3% | $524 / Sq Ft |
| 03/24/2017 03/24/17 | Sold | $230,000 | -8.0% | $288 / Sq Ft |
| 01/30/2017 01/30/17 | Pending | -- | -- | -- |
| 02/09/2016 02/09/16 | For Sale | $250,000 | -- | $313 / Sq Ft |
Tax History Compared to Growth
Tax History
| Year | Tax Paid | Tax Assessment Tax Assessment Total Assessment is a certain percentage of the fair market value that is determined by local assessors to be the total taxable value of land and additions on the property. | Land | Improvement |
|---|---|---|---|---|
| 2025 | $3,101 | $438,000 | $177,800 | $260,200 |
| 2024 | $2,872 | $389,200 | $150,400 | $238,800 |
| 2023 | $2,777 | $342,400 | $130,200 | $212,200 |
| 2022 | $2,633 | $286,800 | $118,300 | $168,500 |
| 2021 | $2,492 | $260,700 | $118,300 | $142,400 |
| 2020 | $2,452 | $245,200 | $118,400 | $126,800 |
| 2019 | $2,288 | $226,500 | $118,400 | $108,100 |
| 2018 | $1,977 | $192,100 | $100,800 | $91,300 |
| 2017 | $1,861 | $185,700 | $96,400 | $89,300 |
| 2016 | $1,766 | $177,000 | $87,700 | $89,300 |
| 2015 | $1,660 | $165,300 | $87,700 | $77,600 |
Agents Affiliated with this Home
-
M
Seller's Agent in 2025
Mark Philie
Kinlin Grover Compass
-
E
Buyer's Agent in 2025
Emily Winn
Berkshire Hathaway HomeServices Robert Paul Properties
-
J
Seller's Agent in 2017
Janis Gold
Kalstar Realty Services
-
P
Buyer's Agent in 2017
Patricia Montague
Kinlin Grover Real Estate
-
R
Buyer Co-Listing Agent in 2017
Richard Montague
ERA Cape Real Estate, LLC
Map
Source: MLS Property Information Network (MLS PIN)
MLS Number: 73343636
APN: YARM-000059-000228
- 23 Town Hall Ave
- 38 Autumn Dr
- 2 Spinning Brook Rd
- 19 Village Brook Rd
- 190 Forest Rd
- 1 Almira Rd
- 68 Bob-O-link Ln
- 181 Pleasant St
- 251 Old Main St
- 109 Pleasant St
- 15 Mirror Brook Rd
- 115 Captain Chase Rd
- 114 Witchwood Rd
- 7 Sunset Pines Rd
- 11 Willow Ln
- 308 Old Main St
- 20 Robin Rd
- 31 Monroe Ln
- 75 Swan Lake Rd
- 39 Pine Grove Rd

