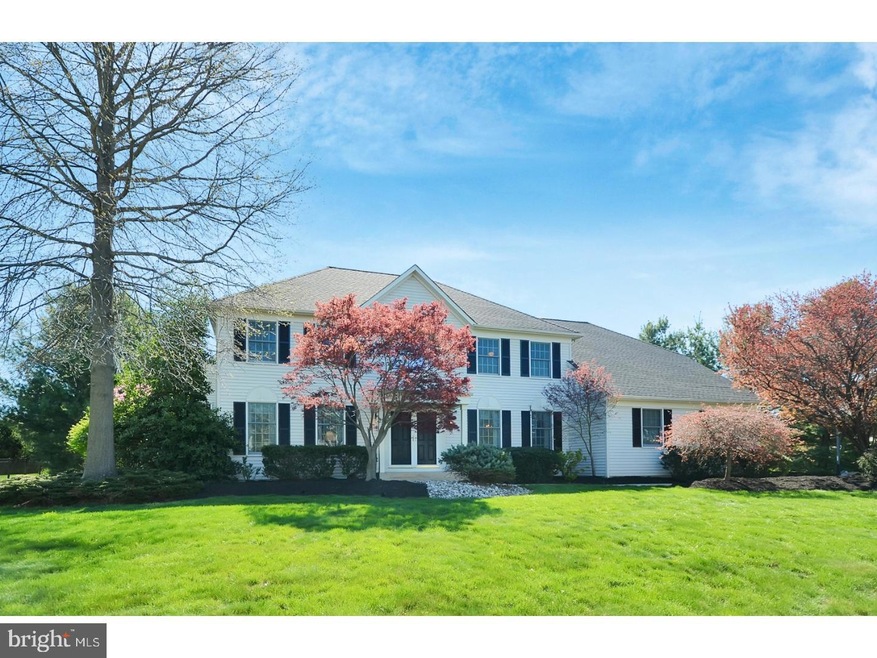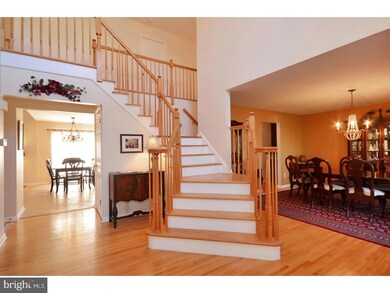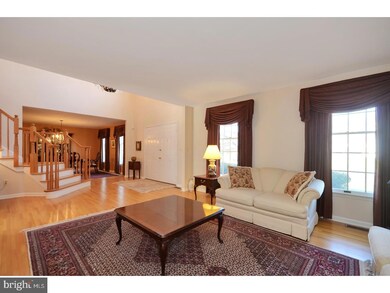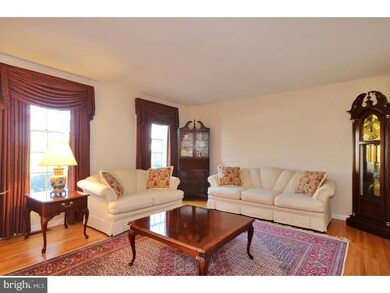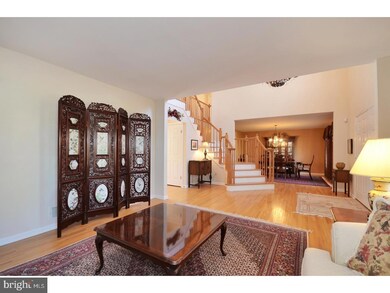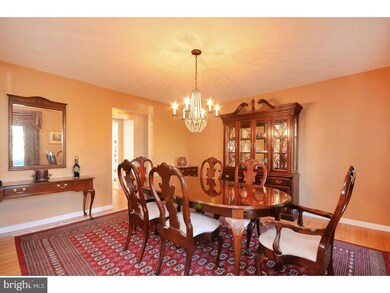
10 Ginnie Ln West Windsor, NJ 08550
Princeton Junction NeighborhoodEstimated Value: $1,258,000 - $1,388,328
Highlights
- In Ground Pool
- 1.01 Acre Lot
- Wood Flooring
- Dutch Neck Elementary School Rated A
- Colonial Architecture
- Whirlpool Bathtub
About This Home
As of July 2017This classical colonial with new modern amenities is located in the desirable Heatherfield West. Welcoming double doors welcome you to the soaring 2-story foyer with elegant dual staircase. Spacious foyer opens to formal living room and formal dining room. Gleaming hardwood floors in the foyer, living room and extends to dining room. Recently (3-4 years young) renovated and well planned kitchen has 42 inch cabinets with crown molding, drawers with soft closing, beautiful granite countertops and matching backsplash, stainless steel appliances and a center island. Breakfast area has view of the rear paver patio and gorgeous heated in-ground concrete pool. The 27.5'x50' Anthony-Sylvan Pool has an additional cozy corner (9x12) installed with underwater pool lights and exterior lights. Breakfast area opens up to the family room with cathedral ceiling and brick fireplace. French doors open to the sun room with three skylights and sliding doors to the rear patio. The open kitchen, family room and sun room provide an open flow and a view of the beautiful fenced in pool make this home great for family gatherings or entertaining. Guest powder room is also recently renovated with granite vanity. Going up the stunning split staircase, you will see the gleaming hardwood floors throughout the second level. Spacious master bedroom has a huge walk-in closet. The newly renovated master bathroom has a vaulted ceiling, built in cabinets with wrap around granite counters, 2 person whirlpool tub with 10 jets, a shower door treated with shower guard for easy cleaning and one piece Kohler toilet. All four bedrooms have ceiling fan/light. The second bedroom has its own walk in closet. Hallway bathroom has double sink granite vanity and is also recently renovated with a soaking tub and one piece Kohler toilet. With the gorgeous kitchen, the sun room, the professionally landscape private back yard, paver patio and the stunning in-ground pool are great for summer time enjoyment with family and friends. Additional features: New roof(2016),New pool tiles(2016,In-ground sprinkler system,Dual zone HVAC,75 gallon hot water tank,Butler's pantry,Built in cabinets in laundry room,Oversized 3-car side entry garage. Award winning West Windsor Plainsboro School District. Convenient to Princeton Junction Train Station, shopping, golfing.
Last Agent to Sell the Property
BHHS Fox & Roach - Princeton License #8636409 Listed on: 04/22/2017

Home Details
Home Type
- Single Family
Est. Annual Taxes
- $19,306
Year Built
- Built in 1993
Lot Details
- 1.01 Acre Lot
- Level Lot
- Sprinkler System
- Property is zoned R-2
Parking
- 3 Car Attached Garage
- 3 Open Parking Spaces
- Driveway
Home Design
- Colonial Architecture
- Shingle Roof
- Vinyl Siding
Interior Spaces
- 3,356 Sq Ft Home
- Property has 2 Levels
- Ceiling height of 9 feet or more
- Ceiling Fan
- Skylights
- Brick Fireplace
- Family Room
- Living Room
- Dining Room
- Wood Flooring
- Unfinished Basement
- Basement Fills Entire Space Under The House
- Laundry on main level
Kitchen
- Butlers Pantry
- Dishwasher
- Kitchen Island
Bedrooms and Bathrooms
- 4 Bedrooms
- En-Suite Primary Bedroom
- En-Suite Bathroom
- Whirlpool Bathtub
Outdoor Features
- In Ground Pool
- Patio
Utilities
- Forced Air Zoned Heating and Cooling System
- Heating System Uses Gas
- Natural Gas Water Heater
Community Details
- No Home Owners Association
- Heatherfield Subdivision, Marlboro Ii Floorplan
Listing and Financial Details
- Tax Lot 00021
- Assessor Parcel Number 13-00024 17-00021
Ownership History
Purchase Details
Home Financials for this Owner
Home Financials are based on the most recent Mortgage that was taken out on this home.Purchase Details
Similar Homes in the area
Home Values in the Area
Average Home Value in this Area
Purchase History
| Date | Buyer | Sale Price | Title Company |
|---|---|---|---|
| Anand Alok | $835,000 | Montgomery Hills Title Svcs | |
| Jensen Louie | $332,500 | -- | |
| Louie Jensen | $332,500 | -- |
Mortgage History
| Date | Status | Borrower | Loan Amount |
|---|---|---|---|
| Open | Anand Alok | $713,000 | |
| Closed | Anand Alok | $751,500 | |
| Previous Owner | Louie June C | $449,500 | |
| Previous Owner | Louie June C | $400,000 |
Property History
| Date | Event | Price | Change | Sq Ft Price |
|---|---|---|---|---|
| 07/18/2017 07/18/17 | Sold | $835,000 | -0.4% | $249 / Sq Ft |
| 05/08/2017 05/08/17 | Pending | -- | -- | -- |
| 05/08/2017 05/08/17 | For Sale | $838,000 | 0.0% | $250 / Sq Ft |
| 04/22/2017 04/22/17 | For Sale | $838,000 | -- | $250 / Sq Ft |
Tax History Compared to Growth
Tax History
| Year | Tax Paid | Tax Assessment Tax Assessment Total Assessment is a certain percentage of the fair market value that is determined by local assessors to be the total taxable value of land and additions on the property. | Land | Improvement |
|---|---|---|---|---|
| 2024 | $21,552 | $733,800 | $289,300 | $444,500 |
| 2023 | $21,552 | $733,800 | $289,300 | $444,500 |
| 2022 | $21,133 | $733,800 | $289,300 | $444,500 |
| 2021 | $20,957 | $733,800 | $289,300 | $444,500 |
| 2020 | $20,576 | $733,800 | $289,300 | $444,500 |
| 2019 | $20,341 | $733,800 | $289,300 | $444,500 |
| 2018 | $20,150 | $733,800 | $289,300 | $444,500 |
| 2017 | $19,732 | $733,800 | $289,300 | $444,500 |
| 2016 | $19,306 | $733,800 | $289,300 | $444,500 |
| 2015 | $18,859 | $733,800 | $289,300 | $444,500 |
| 2014 | $18,639 | $733,800 | $289,300 | $444,500 |
Agents Affiliated with this Home
-
Chihlan Chan

Seller's Agent in 2017
Chihlan Chan
BHHS Fox & Roach
(609) 915-2581
25 in this area
131 Total Sales
-
Tracy Sonner
T
Buyer's Agent in 2017
Tracy Sonner
Keller Williams Greater Brunswick
(732) 586-8286
1 in this area
48 Total Sales
Map
Source: Bright MLS
MLS Number: 1000042488
APN: 13-00024-17-00021
- 25 Ginnie La
- 6 Keystone Way
- 554 Village Rd W
- 547 Village Rd W
- 55 Cambridge Way
- 59 Cambridge Way
- 3 Dickens Dr
- 5 Pinewood Ct
- 15 Dickens Dr
- 18 Haskel Dr
- 7 Briarwood Dr
- 111 Windsor Pond Rd Unit D1
- 13 Wellesley Ct
- 16 Victoria Place
- 8 Margaret Ct
- 73 Penn Lyle Rd
- 11 Westminster Dr
- 58 Slayback Dr
- 1742 Old Trenton Rd
- 428 S Post Rd
