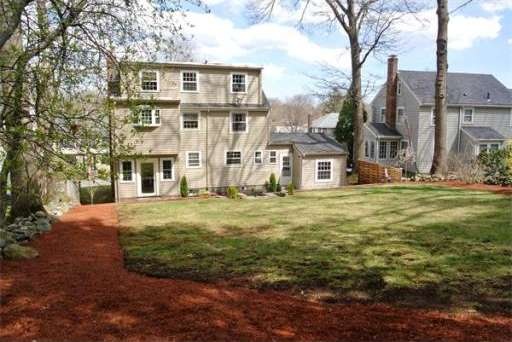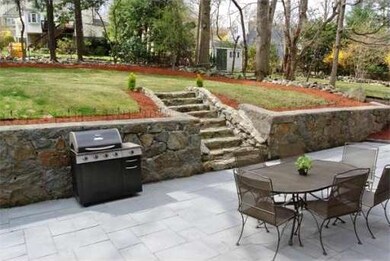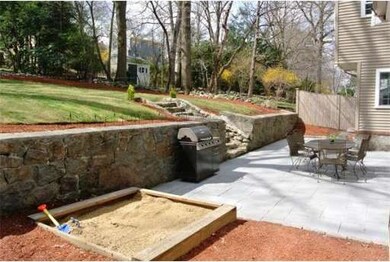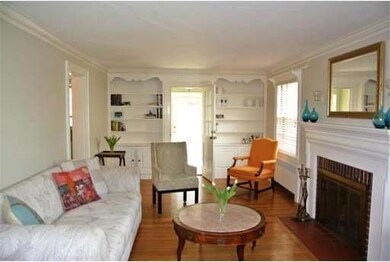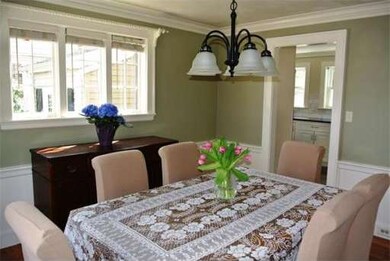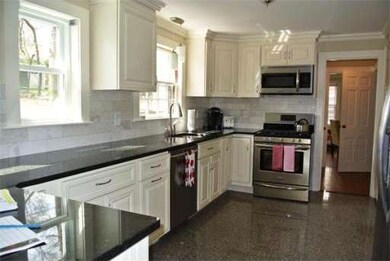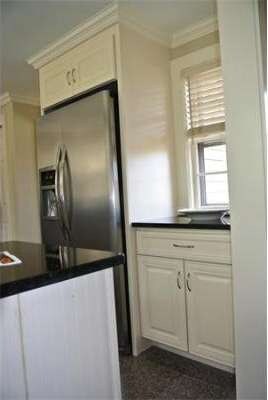
10 Glenburnie Rd West Roxbury, MA 02132
West Roxbury NeighborhoodAbout This Home
As of May 2017DON'T MISS THIS OPPORTUNITY! Spacious CENTER ENTERANCE COLONIAL IN ONE OF WEST ROXBURY'S MOST PRESTIGIOUS NEIGHBORHOODS..Offering 10 Rooms of WONDERFULl!! 4-5 Bedrms, 2.5 baths, New KITCHEN, Front to Back fireplaced liv. room, Dining room, hardwood floors, familyroom, nice sunny office overlooking manicured grounds. Luxurious Master suite with marble bath, all the bedrooms are good size, clean dry basement,Ultra HE gas hting, great yard and a whole lot more..come take a look!!
Home Details
Home Type
Single Family
Est. Annual Taxes
$12,685
Year Built
1946
Lot Details
0
Listing Details
- Lot Description: Paved Drive
- Special Features: None
- Property Sub Type: Detached
- Year Built: 1946
Interior Features
- Has Basement: Yes
- Fireplaces: 1
- Primary Bathroom: Yes
- Number of Rooms: 10
- Amenities: Public Transportation, Shopping, Park, Walk/Jog Trails, Medical Facility, Bike Path, Conservation Area, House of Worship, Private School, Public School, T-Station
- Electric: Circuit Breakers
- Energy: Storm Windows, Insulated Doors, Storm Doors, Prog. Thermostat
- Flooring: Marble, Hardwood
- Insulation: Full
- Bedroom 2: Second Floor
- Bedroom 3: Second Floor
- Bedroom 4: Third Floor
- Bedroom 5: Third Floor
- Kitchen: First Floor
- Laundry Room: Basement
- Living Room: First Floor
- Master Bedroom: Second Floor
- Dining Room: First Floor
- Family Room: First Floor
Exterior Features
- Construction: Frame
- Exterior: Shingles, Brick
- Exterior Features: Patio, Gutters, Prof. Landscape, Screens, Garden Area, Stone Wall
- Foundation: Granite
Garage/Parking
- Parking: Off-Street, Paved Driveway
- Parking Spaces: 1
Utilities
- Heat Zones: 4
- Hot Water: Natural Gas
- Utility Connections: for Gas Range, Washer Hookup, Icemaker Connection
Condo/Co-op/Association
- HOA: No
Ownership History
Purchase Details
Home Financials for this Owner
Home Financials are based on the most recent Mortgage that was taken out on this home.Purchase Details
Home Financials for this Owner
Home Financials are based on the most recent Mortgage that was taken out on this home.Purchase Details
Home Financials for this Owner
Home Financials are based on the most recent Mortgage that was taken out on this home.Similar Homes in the area
Home Values in the Area
Average Home Value in this Area
Purchase History
| Date | Type | Sale Price | Title Company |
|---|---|---|---|
| Not Resolvable | $801,000 | -- | |
| Not Resolvable | $574,000 | -- | |
| Not Resolvable | $574,000 | -- | |
| Land Court Massachusetts | $444,000 | -- |
Mortgage History
| Date | Status | Loan Amount | Loan Type |
|---|---|---|---|
| Open | $563,500 | Stand Alone Refi Refinance Of Original Loan | |
| Closed | $640,800 | Unknown | |
| Previous Owner | $417,000 | New Conventional | |
| Previous Owner | $75,755 | No Value Available | |
| Previous Owner | $57,800 | No Value Available | |
| Previous Owner | $356,600 | No Value Available | |
| Previous Owner | $444,000 | Purchase Money Mortgage |
Property History
| Date | Event | Price | Change | Sq Ft Price |
|---|---|---|---|---|
| 05/24/2017 05/24/17 | Sold | $801,000 | -89.2% | $350 / Sq Ft |
| 04/20/2017 04/20/17 | Pending | -- | -- | -- |
| 04/13/2017 04/13/17 | For Sale | $7,390,000 | +1187.5% | $3,227 / Sq Ft |
| 07/27/2012 07/27/12 | Sold | $574,000 | -2.7% | $253 / Sq Ft |
| 06/20/2012 06/20/12 | Pending | -- | -- | -- |
| 03/29/2012 03/29/12 | For Sale | $589,900 | -- | $260 / Sq Ft |
Tax History Compared to Growth
Tax History
| Year | Tax Paid | Tax Assessment Tax Assessment Total Assessment is a certain percentage of the fair market value that is determined by local assessors to be the total taxable value of land and additions on the property. | Land | Improvement |
|---|---|---|---|---|
| 2025 | $12,685 | $1,095,400 | $309,500 | $785,900 |
| 2024 | $10,314 | $946,200 | $309,800 | $636,400 |
| 2023 | $9,677 | $901,000 | $295,000 | $606,000 |
| 2022 | $8,990 | $826,300 | $270,500 | $555,800 |
| 2021 | $8,360 | $783,500 | $260,100 | $523,400 |
| 2020 | $7,301 | $691,400 | $236,600 | $454,800 |
| 2019 | $6,863 | $651,100 | $202,600 | $448,500 |
| 2018 | $6,484 | $618,700 | $202,600 | $416,100 |
| 2017 | $6,486 | $612,500 | $202,600 | $409,900 |
| 2016 | $6,296 | $572,400 | $202,600 | $369,800 |
| 2015 | $6,527 | $539,000 | $190,700 | $348,300 |
| 2014 | $6,236 | $495,700 | $190,700 | $305,000 |
Agents Affiliated with this Home
-
Eain Williams

Seller's Agent in 2017
Eain Williams
Leading Edge Real Estate
(617) 206-3333
59 Total Sales
-
Dan Gorfinkle

Buyer's Agent in 2017
Dan Gorfinkle
eXp Realty
(617) 820-8085
2 in this area
62 Total Sales
-
Liz Regan
L
Seller's Agent in 2012
Liz Regan
Cameron Prestige - Boston
1 in this area
8 Total Sales
Map
Source: MLS Property Information Network (MLS PIN)
MLS Number: 71358720
APN: WROX-000000-000020-004389
- 15 Peak Hill Rd
- 10 Gretter Rd
- 1554 Centre St Unit 2
- 66 Farquhar St Unit 1
- 66 Farquhar St Unit 2
- 25 Congreve St
- 1690 Centre St Unit 2
- 26 Crehore Rd
- 14 Hazelmere Rd
- 73 Knoll St
- 49 Greaton Rd
- 400 Vfw Pkwy
- 57 Ardale St
- 242 Belgrade Ave
- 159 Payson Rd
- 22 Walter St Unit 2
- 101 Hackensack Rd
- 59 Aldrich St Unit 2
- 40 Newburg St Unit 1
- 69 Hackensack Rd
