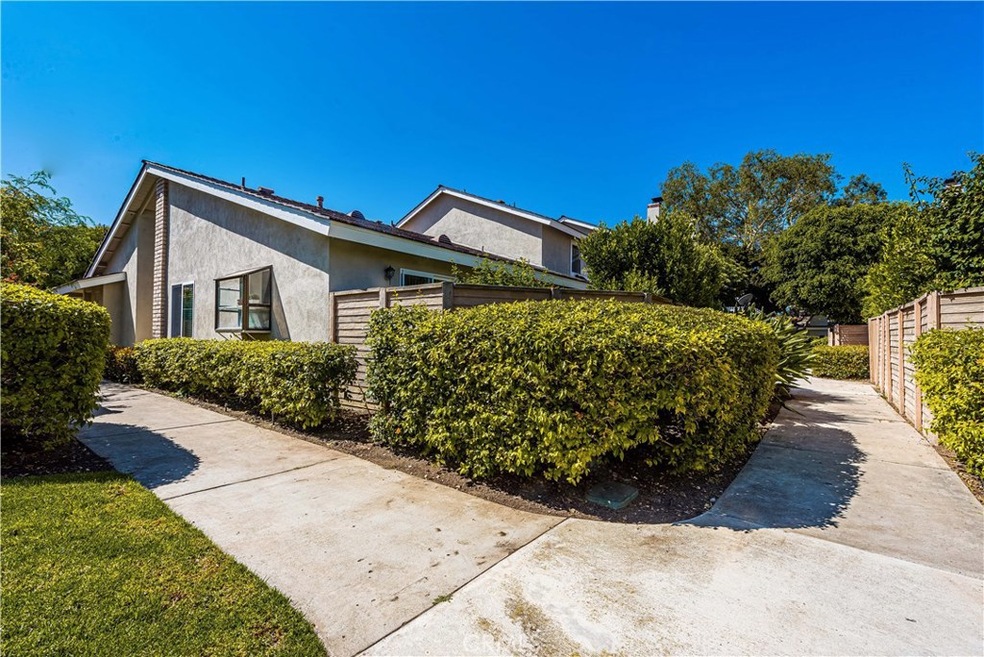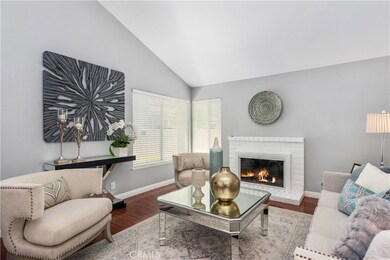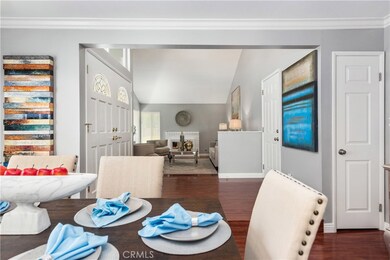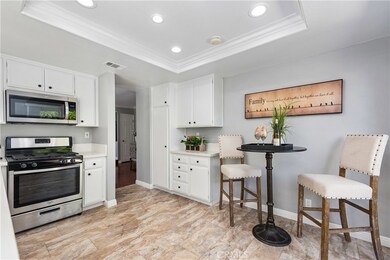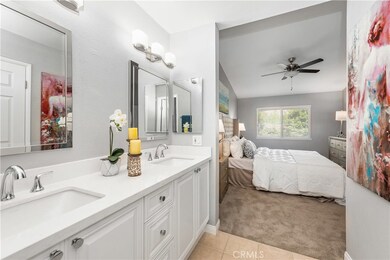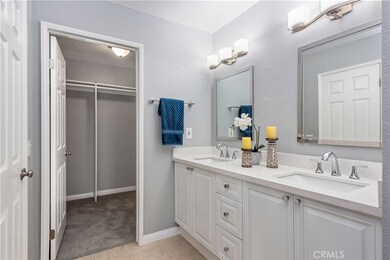
10 Glenhurst Unit 37 Irvine, CA 92604
Woodbridge NeighborhoodHighlights
- Spa
- Primary Bedroom Suite
- Community Lake
- Eastshore Elementary School Rated A
- Open Floorplan
- 2-minute walk to Peppergrass Park
About This Home
As of September 2020The home has been freshly painted throughout and has no popcorn ceilings. Newly remodeled! Welcome to this inviting SINGLE STORY end-unit residence in the highly desirable and established community of Woodbridge. This open floor plan model has 2-bedrooms, 2 full baths, and a 2-CAR DIRECT-ACCESS GARAGE. The living room with its crisp white brick-accented fireplace has VAULTED CEILINGS. The separate dining room is steps from the chef-inspired kitchen which boasts new stainless-steel appliances, stunning NEW COUNTER TOPS and recessed lighting. Enjoy breakfast in the eat-in kitchen with a sliding door opening to the back yard. Retreat to the generous-sized master suite with its WALK-IN CLOSET and an additional cedar-lined closet. There is a spacious shower with grab bars and DUAL VANITIES. The secondary bedroom has new mirrored closet doors. Both bedrooms have new carpet and look out onto the enclosed back yard. The backyard is so inviting, perfect for entertaining guest or for personal solitude. Woodbridge is renowned for its master-planned community and resort-like amenities, including dozens of parks, pools, tennis courts two lakes, fishing, boating, clubhouses, picnic and BBQ areas and award-winning schools. Every member of the family is sure to be happy. The kids will love the splash pad at Fallbrook Park - about a block away. PRIVATE SHOWINGS AVAILABLE DAILY BY APPOINTMENT! Also experience the 3D Virtual Tour in the link below. Low property tax rate and NO MELLO-ROOS!
Last Agent to Sell the Property
Coldwell Banker Realty License #01411020 Listed on: 07/09/2020

Townhouse Details
Home Type
- Townhome
Est. Annual Taxes
- $7,075
Year Built
- Built in 1979
HOA Fees
Parking
- 2 Car Direct Access Garage
- Parking Available
Home Design
- Contemporary Architecture
- Turnkey
- Tile Roof
- Stucco
Interior Spaces
- 1,132 Sq Ft Home
- 1-Story Property
- Open Floorplan
- Ceiling Fan
- Recessed Lighting
- Double Door Entry
- Sliding Doors
- Living Room with Fireplace
- Dining Room
- Neighborhood Views
Kitchen
- Eat-In Kitchen
- Gas Range
- <<microwave>>
- Dishwasher
- Quartz Countertops
- Disposal
Flooring
- Carpet
- Laminate
Bedrooms and Bathrooms
- 2 Main Level Bedrooms
- Primary Bedroom Suite
- Walk-In Closet
- Mirrored Closets Doors
- 2 Full Bathrooms
- Dual Vanity Sinks in Primary Bathroom
- <<tubWithShowerToken>>
- Walk-in Shower
Laundry
- Laundry Room
- Laundry in Garage
Home Security
Outdoor Features
- Spa
- Brick Porch or Patio
Location
- Property is near a park
- Suburban Location
Schools
- Eastshore Elementary School
- Lakeside Middle School
- Woodbridge High School
Additional Features
- Grab Bar In Bathroom
- 1 Common Wall
- Forced Air Heating and Cooling System
Listing and Financial Details
- Tax Lot 2
- Tax Tract Number 9664
- Assessor Parcel Number 93628037
Community Details
Overview
- 224 Units
- Woodbridge Village Assn Association, Phone Number (949) 786-1800
- Keystone Association, Phone Number (949) 833-2600
- Wva HOA
- Built by William Lyon
- Parkside Subdivision, Ashley A Floorplan
- Community Lake
Amenities
- Outdoor Cooking Area
- Community Barbecue Grill
- Picnic Area
Recreation
- Tennis Courts
- Sport Court
- Racquetball
- Bocce Ball Court
- Community Playground
- Community Pool
- Community Spa
- Park
Security
- Carbon Monoxide Detectors
- Fire and Smoke Detector
Ownership History
Purchase Details
Home Financials for this Owner
Home Financials are based on the most recent Mortgage that was taken out on this home.Purchase Details
Home Financials for this Owner
Home Financials are based on the most recent Mortgage that was taken out on this home.Purchase Details
Home Financials for this Owner
Home Financials are based on the most recent Mortgage that was taken out on this home.Purchase Details
Home Financials for this Owner
Home Financials are based on the most recent Mortgage that was taken out on this home.Purchase Details
Home Financials for this Owner
Home Financials are based on the most recent Mortgage that was taken out on this home.Purchase Details
Home Financials for this Owner
Home Financials are based on the most recent Mortgage that was taken out on this home.Purchase Details
Home Financials for this Owner
Home Financials are based on the most recent Mortgage that was taken out on this home.Purchase Details
Similar Homes in Irvine, CA
Home Values in the Area
Average Home Value in this Area
Purchase History
| Date | Type | Sale Price | Title Company |
|---|---|---|---|
| Grant Deed | $620,000 | First American Title Company | |
| Interfamily Deed Transfer | -- | None Available | |
| Interfamily Deed Transfer | -- | Orange Coast Title Company | |
| Grant Deed | $535,000 | Stewart Title Irvine | |
| Grant Deed | $535,000 | Stewart Title Irvine | |
| Grant Deed | $330,000 | -- | |
| Grant Deed | $255,000 | Lawyers Title Company | |
| Interfamily Deed Transfer | -- | Lawyers Title Company | |
| Interfamily Deed Transfer | -- | -- |
Mortgage History
| Date | Status | Loan Amount | Loan Type |
|---|---|---|---|
| Previous Owner | $316,000 | New Conventional | |
| Previous Owner | $323,000 | New Conventional | |
| Previous Owner | $334,900 | New Conventional | |
| Previous Owner | $350,000 | Unknown | |
| Previous Owner | $350,000 | Purchase Money Mortgage | |
| Previous Owner | $309,000 | Unknown | |
| Previous Owner | $264,000 | No Value Available | |
| Previous Owner | $204,000 | No Value Available | |
| Closed | $49,500 | No Value Available |
Property History
| Date | Event | Price | Change | Sq Ft Price |
|---|---|---|---|---|
| 07/08/2025 07/08/25 | For Sale | $1,080,000 | +74.2% | $954 / Sq Ft |
| 09/16/2020 09/16/20 | Sold | $620,000 | -0.8% | $548 / Sq Ft |
| 08/24/2020 08/24/20 | For Sale | $625,000 | +0.8% | $552 / Sq Ft |
| 08/24/2020 08/24/20 | Off Market | $620,000 | -- | -- |
| 07/29/2020 07/29/20 | For Sale | $650,000 | +4.8% | $574 / Sq Ft |
| 07/28/2020 07/28/20 | Off Market | $620,000 | -- | -- |
| 07/09/2020 07/09/20 | For Sale | $670,000 | -- | $592 / Sq Ft |
Tax History Compared to Growth
Tax History
| Year | Tax Paid | Tax Assessment Tax Assessment Total Assessment is a certain percentage of the fair market value that is determined by local assessors to be the total taxable value of land and additions on the property. | Land | Improvement |
|---|---|---|---|---|
| 2024 | $7,075 | $657,948 | $549,514 | $108,434 |
| 2023 | $6,892 | $645,048 | $538,740 | $106,308 |
| 2022 | $6,759 | $632,400 | $528,176 | $104,224 |
| 2021 | $6,603 | $620,000 | $517,819 | $102,181 |
| 2020 | $6,689 | $619,000 | $497,176 | $121,824 |
| 2019 | $6,668 | $619,000 | $497,176 | $121,824 |
| 2018 | $6,679 | $619,000 | $497,176 | $121,824 |
| 2017 | $5,963 | $552,000 | $439,231 | $112,769 |
| 2016 | $5,411 | $513,000 | $400,231 | $112,769 |
| 2015 | $5,410 | $513,000 | $400,231 | $112,769 |
| 2014 | $5,339 | $513,000 | $400,231 | $112,769 |
Agents Affiliated with this Home
-
Nancy Aynehchi

Seller's Agent in 2025
Nancy Aynehchi
First Team Real Estate
(714) 496-8852
17 in this area
154 Total Sales
-
Cathy Haney

Seller Co-Listing Agent in 2025
Cathy Haney
First Team Real Estate
(714) 404-1450
88 in this area
200 Total Sales
-
Debbie Sagorin

Seller's Agent in 2020
Debbie Sagorin
Coldwell Banker Realty
(949) 537-2079
45 in this area
81 Total Sales
Map
Source: California Regional Multiple Listing Service (CRMLS)
MLS Number: OC20134524
APN: 936-280-37
- 43 Glenhurst Unit 24
- 18 Eagle Point
- 116 E Yale Loop Unit 9
- 40 Eagle Point Unit 22
- 72 Eagle Point Unit 38
- 101 Briarwood Unit 3
- 56 Ashbrook
- 28 Briarwood Unit 75
- 43 Ashbrook
- 15441 Alsace Cir
- 10 Eastmont Unit 43
- 10 Greenbriar Unit 31
- 9 Northgrove Unit 11
- 5385 Strasbourg Ave
- 5321 Strasbourg Ave
- 5291 Strasbourg Ave
- 321 Orange Blossom Unit 166
- 15351 Cherbourg Ave
- 105 Tangelo Unit 400
- 811 Larkridge
