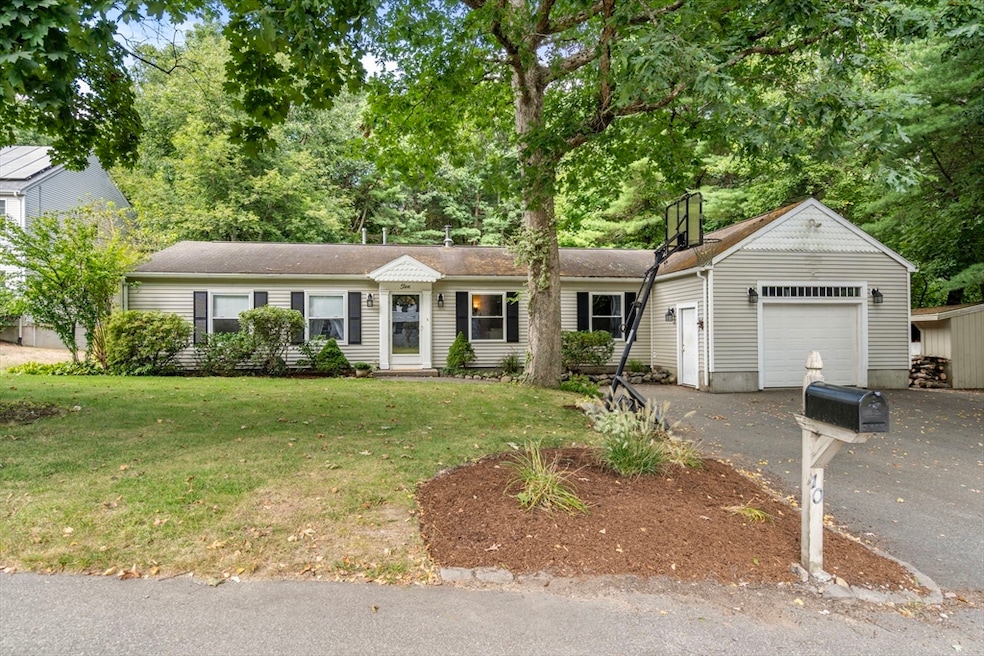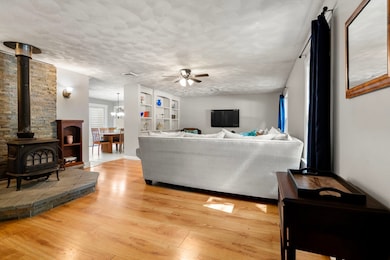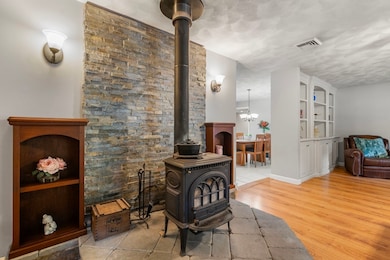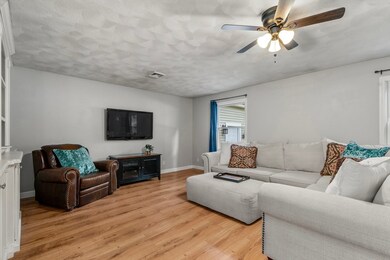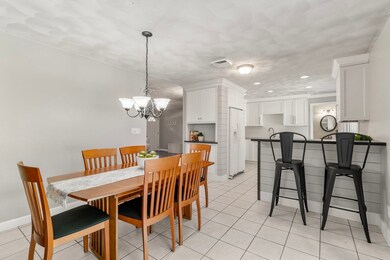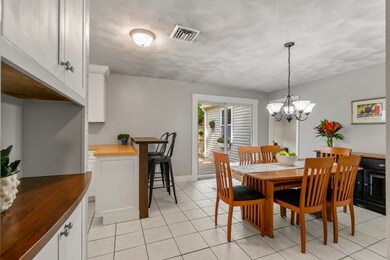
10 Glenview Rd Sharon, MA 02067
Highlights
- Golf Course Community
- Medical Services
- Deck
- Cottage Street Elementary School Rated A
- Custom Closet System
- 3-minute walk to Massapoag Trail
About This Home
As of November 2024METICULOUSLY MAINTAINED showing PRIDE OF OWNERSHIP throughout and READY FOR ITS NEW OWNERS! Located in the heart of Sharon with GREAT CURB APPEAL, this home offers THREE BEDROOMS all on ONE LEVEL, GORGEOUS UPDATED KITCHEN and BATHS, HARDWOOD FLOORING, GAS HEATING, CENTRAL A/C, WOOD STOVE, ONE ACRE LOT and MORE! You are greeted on the first floor w/ a WOOD FIRE-PLACED living room with BUILT INS, BEAUTIFUL SUN-FILLED KITCHEN complete w/ GAS COOKING & BRAND NEW CUSTOM cabinetry w SLIDERS to beautiful deck and flat backyard. The spacious DINING ROOM leads to the large cozy FAMILY ROOM, perfect to gather and relax. HUGE walk in closet for pantry and storage! One car attached OVERSIZED GARAGE! The PRIVATE backyard is ENVIABLE with garden area, firepit, shed and charming stone wall. Relax on the back deck with lovely pergola. This home is in a GREAT NEIGHBORHOOD LOCATION, minutes to highway and commuter rail. A great opportunity to MAKE SHARON YOUR HOME in 2024. A PLEASURE TO SHOW.
Home Details
Home Type
- Single Family
Est. Annual Taxes
- $10,302
Year Built
- Built in 1959
Lot Details
- 0.95 Acre Lot
- Near Conservation Area
- Stone Wall
- Garden
Parking
- 1 Car Attached Garage
- Side Facing Garage
- Driveway
- Open Parking
- Off-Street Parking
Home Design
- Ranch Style House
- Frame Construction
- Shingle Roof
- Concrete Perimeter Foundation
Interior Spaces
- 1,806 Sq Ft Home
- Crown Molding
- Ceiling Fan
- Recessed Lighting
- Decorative Lighting
- Light Fixtures
- 1 Fireplace
- Sliding Doors
- Exterior Basement Entry
- Washer Hookup
Kitchen
- Range
- Microwave
- Dishwasher
Flooring
- Wood
- Wall to Wall Carpet
- Ceramic Tile
Bedrooms and Bathrooms
- 3 Bedrooms
- Custom Closet System
- Bathtub with Shower
- Linen Closet In Bathroom
Outdoor Features
- Deck
- Outdoor Storage
- Rain Gutters
Location
- Property is near public transit
- Property is near schools
Schools
- Cottage Elementary School
- Sharon Middle School
- Sharon High School
Utilities
- Forced Air Heating and Cooling System
- 1 Cooling Zone
- 1 Heating Zone
- Heating System Uses Natural Gas
- Pellet Stove burns compressed wood to generate heat
- Gas Water Heater
- Private Sewer
Listing and Financial Details
- Tax Block 086
- Assessor Parcel Number M:102 B:086 L:000,224646
Community Details
Overview
- No Home Owners Association
Amenities
- Medical Services
- Shops
Recreation
- Golf Course Community
- Tennis Courts
- Park
- Jogging Path
Ownership History
Purchase Details
Home Financials for this Owner
Home Financials are based on the most recent Mortgage that was taken out on this home.Purchase Details
Home Financials for this Owner
Home Financials are based on the most recent Mortgage that was taken out on this home.Similar Homes in the area
Home Values in the Area
Average Home Value in this Area
Purchase History
| Date | Type | Sale Price | Title Company |
|---|---|---|---|
| Leasehold Conv With Agreement Of Sale Fee Purchase Hawaii | $118,000 | -- | |
| Deed | $129,900 | -- |
Mortgage History
| Date | Status | Loan Amount | Loan Type |
|---|---|---|---|
| Open | $371,000 | Purchase Money Mortgage | |
| Closed | $371,000 | Purchase Money Mortgage | |
| Closed | $210,000 | Unknown | |
| Closed | $210,000 | No Value Available | |
| Closed | $213,978 | No Value Available | |
| Closed | $20,000 | No Value Available | |
| Closed | $199,000 | No Value Available | |
| Closed | $183,000 | No Value Available | |
| Closed | $112,500 | No Value Available | |
| Closed | $106,200 | Purchase Money Mortgage | |
| Previous Owner | $80,000 | Purchase Money Mortgage |
Property History
| Date | Event | Price | Change | Sq Ft Price |
|---|---|---|---|---|
| 11/25/2024 11/25/24 | Sold | $671,000 | -1.3% | $372 / Sq Ft |
| 09/18/2024 09/18/24 | Pending | -- | -- | -- |
| 09/11/2024 09/11/24 | For Sale | $679,900 | -- | $376 / Sq Ft |
Tax History Compared to Growth
Tax History
| Year | Tax Paid | Tax Assessment Tax Assessment Total Assessment is a certain percentage of the fair market value that is determined by local assessors to be the total taxable value of land and additions on the property. | Land | Improvement |
|---|---|---|---|---|
| 2025 | $10,801 | $617,900 | $442,700 | $175,200 |
| 2024 | $10,302 | $586,000 | $406,200 | $179,800 |
| 2023 | $10,085 | $542,500 | $379,700 | $162,800 |
| 2022 | $9,587 | $485,400 | $316,400 | $169,000 |
| 2021 | $9,453 | $462,700 | $298,400 | $164,300 |
| 2020 | $9,048 | $476,200 | $311,900 | $164,300 |
| 2019 | $8,133 | $419,000 | $264,000 | $155,000 |
| 2018 | $8,017 | $413,900 | $258,900 | $155,000 |
| 2017 | $7,777 | $396,400 | $242,100 | $154,300 |
| 2016 | $7,688 | $382,300 | $242,100 | $140,200 |
| 2015 | $7,083 | $348,900 | $220,000 | $128,900 |
| 2014 | $5,865 | $285,400 | $167,000 | $118,400 |
Agents Affiliated with this Home
-
Dianne Needle

Seller's Agent in 2024
Dianne Needle
Real Broker MA, LLC
(781) 858-8366
119 in this area
246 Total Sales
-
Evgenia Vasilets
E
Buyer's Agent in 2024
Evgenia Vasilets
Coldwell Banker Realty - Sharon
10 in this area
16 Total Sales
Map
Source: MLS Property Information Network (MLS PIN)
MLS Number: 73288882
APN: SHAR-000102-000086
- 186 Billings St
- 224 East St
- 74 Brook Rd
- 49 Ashcroft Rd
- 56 High St
- 44 Huntington Ave
- 1 Gannett Terrace
- 45 Cottage St
- 23 Gabriel Rd
- 16 Trowel Shop Pond Rd Unit 16
- 2 Trowel Shop Pond Rd Unit 2
- 24 Trowel Shop Pond Rd Unit 24
- 8 Trowel Shop Pond Rd Unit 8
- 20 Trowel Shop Pond Rd Unit 24
- 12 Trowel Shop Pond Rd Unit 12
- 6 Trowel Shop Pond Rd Unit 6
- 3 Trowel Shop Pond Rd Unit 3
- 15 Pleasant St
- 19 Pond View Cir
- 15 Paul Revere Rd
