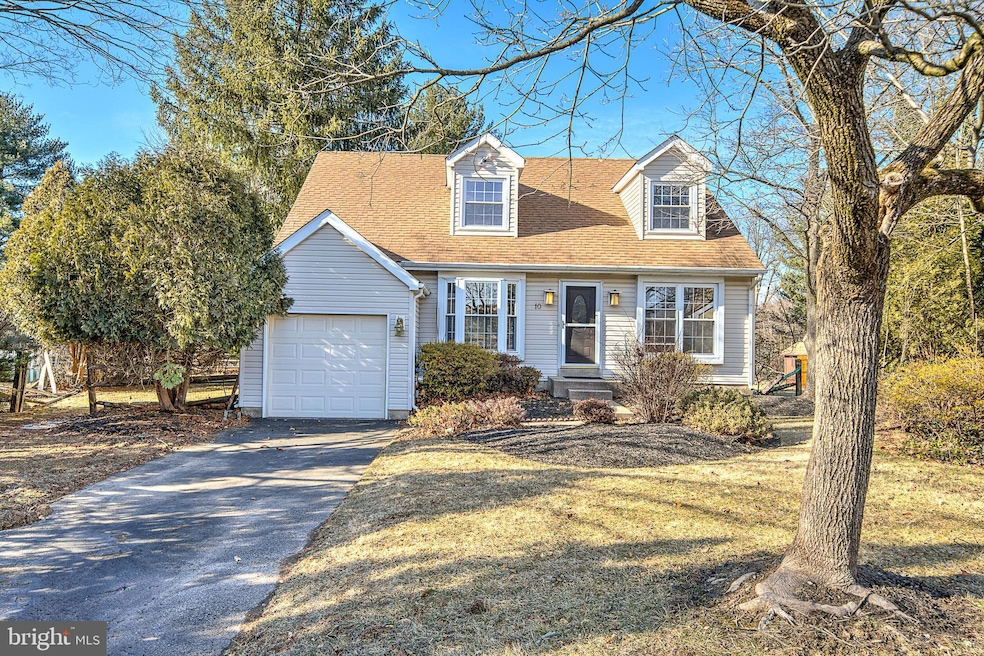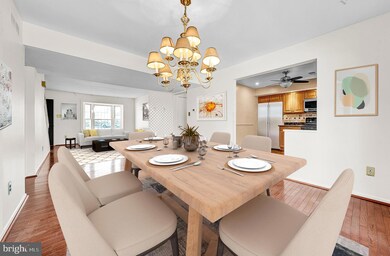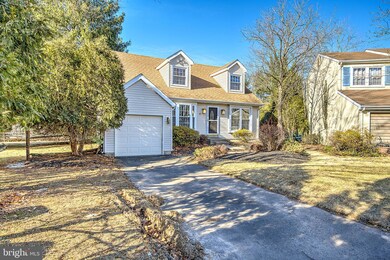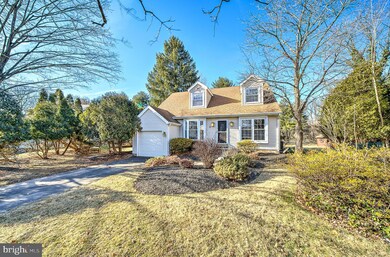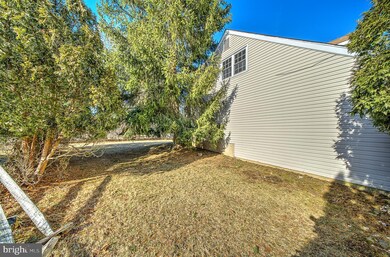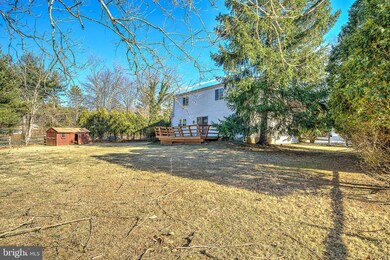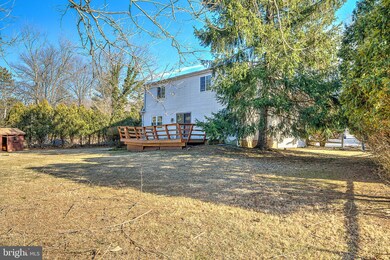
10 Goldenrod Ln Horsham, PA 19044
Horsham Township NeighborhoodHighlights
- Popular Property
- Deck
- Traditional Floor Plan
- View of Trees or Woods
- Property is near a park
- Wood Flooring
About This Home
As of March 2025Open House Sunday 1-3pm! This spacious 4-bedroom Expanded Cape offers incredible square footage and is ready for your vision! 2 bedrooms & 1 full bath on the first floor. 2 bedrooms & 1 full bath on the second floor. Featuring a massive primary bedroom with a closet the size of another bedroom, this home provides plenty of room to grow. The basement is already finished. Ideal cul-de-sac location! While it needs work, the possibilities are endless—repair, paint, update, or even reconfigure to create your dream home. Nestled in a highly sought-after school district, this property is a fantastic opportunity to invest in both space and location. Don't miss out—bring your ideas and make it your own! This one won't last. Schedule your showing today!
Home Details
Home Type
- Single Family
Est. Annual Taxes
- $6,452
Year Built
- Built in 1978 | Remodeled in 2014
Lot Details
- 0.32 Acre Lot
- Lot Dimensions are 37.00 x 0.00
- Backs To Open Common Area
- Cul-De-Sac
- Level Lot
- Back, Front, and Side Yard
- Property is in below average condition
- Property is zoned R3
Parking
- 1 Car Direct Access Garage
- 1 Driveway Space
- Parking Storage or Cabinetry
- Front Facing Garage
- On-Street Parking
Home Design
- Block Foundation
- Pitched Roof
- Architectural Shingle Roof
- Vinyl Siding
Interior Spaces
- Property has 2 Levels
- Traditional Floor Plan
- Ceiling Fan
- Recessed Lighting
- Sliding Doors
- Six Panel Doors
- Family Room
- Formal Dining Room
- Views of Woods
- Finished Basement
Kitchen
- Eat-In Kitchen
- Dishwasher
- Disposal
Flooring
- Wood
- Carpet
- Ceramic Tile
Bedrooms and Bathrooms
- En-Suite Primary Bedroom
- Cedar Closet
- Walk-In Closet
Laundry
- Laundry Room
- Laundry on main level
Outdoor Features
- Deck
- Shed
Location
- Property is near a park
Schools
- Keith Valley Middle School
- Hatboro-Horsham Senior High School
Utilities
- Central Air
- Back Up Electric Heat Pump System
- Electric Baseboard Heater
- 200+ Amp Service
- Electric Water Heater
- Phone Available
- Cable TV Available
Community Details
- No Home Owners Association
- Horshamtowne Subdivision
Listing and Financial Details
- Tax Lot 005
- Assessor Parcel Number 36-00-04764-114
Ownership History
Purchase Details
Home Financials for this Owner
Home Financials are based on the most recent Mortgage that was taken out on this home.Purchase Details
Similar Homes in the area
Home Values in the Area
Average Home Value in this Area
Purchase History
| Date | Type | Sale Price | Title Company |
|---|---|---|---|
| Deed | $410,000 | None Listed On Document | |
| Deed | $410,000 | None Listed On Document | |
| Deed | $114,500 | -- |
Mortgage History
| Date | Status | Loan Amount | Loan Type |
|---|---|---|---|
| Previous Owner | $100,000 | No Value Available | |
| Previous Owner | $75,000 | No Value Available | |
| Previous Owner | $105,000 | No Value Available |
Property History
| Date | Event | Price | Change | Sq Ft Price |
|---|---|---|---|---|
| 06/28/2025 06/28/25 | For Sale | $585,000 | +42.7% | $214 / Sq Ft |
| 03/24/2025 03/24/25 | Sold | $410,000 | -7.9% | $150 / Sq Ft |
| 02/22/2025 02/22/25 | Pending | -- | -- | -- |
| 02/19/2025 02/19/25 | For Sale | $445,000 | -- | $163 / Sq Ft |
Tax History Compared to Growth
Tax History
| Year | Tax Paid | Tax Assessment Tax Assessment Total Assessment is a certain percentage of the fair market value that is determined by local assessors to be the total taxable value of land and additions on the property. | Land | Improvement |
|---|---|---|---|---|
| 2024 | $6,085 | $154,830 | $51,880 | $102,950 |
| 2023 | $5,793 | $154,830 | $51,880 | $102,950 |
| 2022 | $5,605 | $154,830 | $51,880 | $102,950 |
| 2021 | $5,473 | $154,830 | $51,880 | $102,950 |
| 2020 | $5,344 | $154,830 | $51,880 | $102,950 |
| 2019 | $5,241 | $154,830 | $51,880 | $102,950 |
| 2018 | $4,153 | $154,830 | $51,880 | $102,950 |
| 2017 | $5,007 | $154,830 | $51,880 | $102,950 |
| 2016 | $4,947 | $154,830 | $51,880 | $102,950 |
| 2015 | $4,724 | $154,830 | $51,880 | $102,950 |
| 2014 | $4,724 | $154,830 | $51,880 | $102,950 |
Agents Affiliated with this Home
-
Rinal Patel

Seller's Agent in 2025
Rinal Patel
EveryHome Realtors
(229) 815-7410
1 in this area
10 Total Sales
-
Jodi Golub

Seller's Agent in 2025
Jodi Golub
Homestarr Realty
(215) 808-6311
3 in this area
36 Total Sales
Map
Source: Bright MLS
MLS Number: PAMC2129928
APN: 36-00-04764-114
- 33 School Rd
- 618 Manor Dr Unit 31
- 32 School Rd
- 619 Manor Dr Unit 27
- 5 Hedgerow Ln
- 441 Brown Briar Cir
- 57 Black Watch Ct
- 133 Sarahs Ln
- 46 Ember Ln
- 14 Log Pond Dr
- 13 Virginia Ln
- 49 Loggers Mill Rd
- 4 Beaver Hill Rd
- 64 Greenwoods Dr
- 616A Norristown Rd
- 249 Winchester Dr
- 1500 Salaway Ct
- 1712 Waterford Way
- 424 Dresher Rd
- 1604 Shamrock Place
