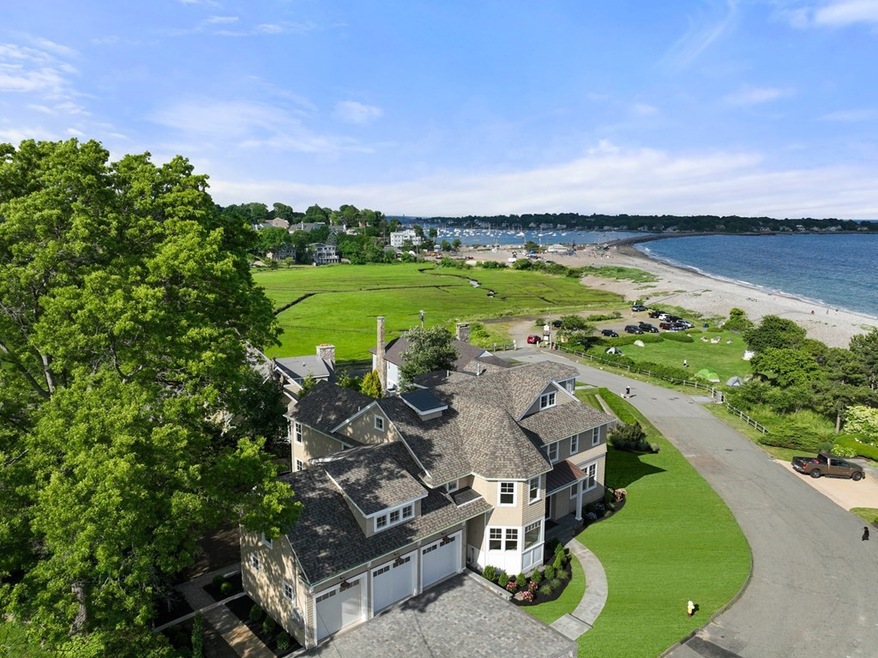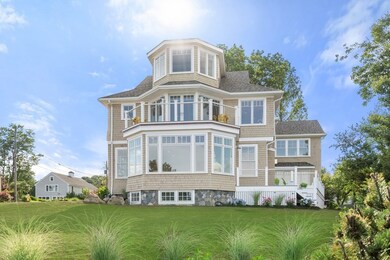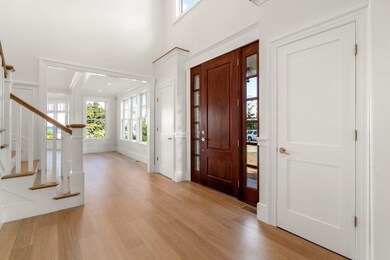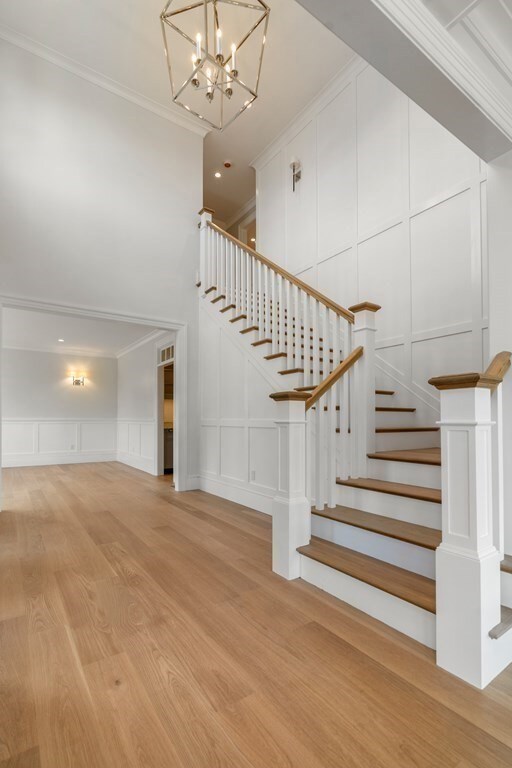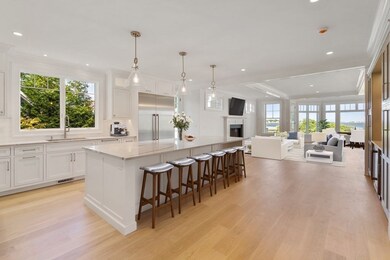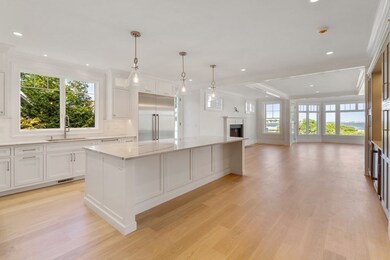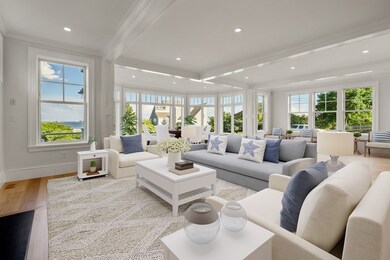
10 Goldthwait Rd Marblehead, MA 01945
Highlights
- Sauna
- Scenic Views
- Open Floorplan
- Marblehead High School Rated A
- Waterfront
- Colonial Architecture
About This Home
As of October 2022A breathtaking, new construction, coastal home with a special story to tell! This resort like oasis is located on a coveted premier lot enhanced by protected conservation land- complete with precious, unobstructed ocean views for miles. A carefully curated execution of interior and exterior spaces will provide the most discerning homebuyer a lifestyle that most can only dream for. The meticulously designed floor plan features details such as a full wet bar/butlers pantry, a fireplaced primary suite complete with separate dressing rooms, private ocean facing deck, and a spa like ensuite with outstanding ocean views from both the oversized glass enclosed shower or soaking tub! A total of 6+ bedrooms, 6 bathrooms, elevator access to all levels, 3 car heated garage, and many more surprises-this extraordinary home is a must see!
Home Details
Home Type
- Single Family
Est. Annual Taxes
- $34,848
Year Built
- Built in 2022
Lot Details
- 0.29 Acre Lot
- Waterfront
- Near Conservation Area
- Landscaped Professionally
- Sprinkler System
- Property is zoned SR
Parking
- 3 Car Attached Garage
- Heated Garage
- Garage Door Opener
Home Design
- Colonial Architecture
- Shingle Roof
- Shingle Siding
- Concrete Perimeter Foundation
Interior Spaces
- 6,241 Sq Ft Home
- Open Floorplan
- Wet Bar
- Wired For Sound
- Recessed Lighting
- Bay Window
- Living Room with Fireplace
- 2 Fireplaces
- Dining Area
- Home Office
- Bonus Room
- Sauna
- Scenic Vista Views
Kitchen
- Oven
- Range
- Microwave
- Freezer
- Dishwasher
- Wine Refrigerator
- Wine Cooler
- Stainless Steel Appliances
- Kitchen Island
- Disposal
Flooring
- Wood
- Ceramic Tile
Bedrooms and Bathrooms
- 6 Bedrooms
- Fireplace in Primary Bedroom
- Primary bedroom located on second floor
- Linen Closet
- Walk-In Closet
- Dressing Area
- Dual Vanity Sinks in Primary Bathroom
Laundry
- Laundry on upper level
- Washer and Gas Dryer Hookup
Outdoor Features
- Water Access
- Balcony
- Deck
- Patio
Location
- Property is near public transit
Utilities
- Central Air
- Heating System Uses Natural Gas
Community Details
- No Home Owners Association
- Shops
Listing and Financial Details
- Assessor Parcel Number M:0066 B:0004 L:0,2022129
Map
Home Values in the Area
Average Home Value in this Area
Property History
| Date | Event | Price | Change | Sq Ft Price |
|---|---|---|---|---|
| 10/12/2022 10/12/22 | Sold | $4,500,000 | 0.0% | $721 / Sq Ft |
| 07/29/2022 07/29/22 | Pending | -- | -- | -- |
| 07/12/2022 07/12/22 | For Sale | $4,499,000 | +153.5% | $721 / Sq Ft |
| 08/28/2020 08/28/20 | Sold | $1,775,000 | +4.7% | $852 / Sq Ft |
| 07/13/2020 07/13/20 | Pending | -- | -- | -- |
| 07/05/2020 07/05/20 | For Sale | $1,695,000 | -- | $813 / Sq Ft |
Tax History
| Year | Tax Paid | Tax Assessment Tax Assessment Total Assessment is a certain percentage of the fair market value that is determined by local assessors to be the total taxable value of land and additions on the property. | Land | Improvement |
|---|---|---|---|---|
| 2025 | $34,848 | $3,850,600 | $1,392,400 | $2,458,200 |
| 2024 | $29,053 | $3,242,500 | $1,342,700 | $1,899,800 |
| 2023 | $24,781 | $2,478,100 | $1,133,800 | $1,344,300 |
| 2022 | $11,718 | $1,113,900 | $1,113,900 | $0 |
| 2021 | $12,808 | $1,229,200 | $1,074,100 | $155,100 |
| 2020 | $13,551 | $1,304,200 | $1,193,500 | $110,700 |
| 2019 | $13,472 | $1,254,400 | $1,143,700 | $110,700 |
| 2018 | $13,276 | $1,204,700 | $1,094,000 | $110,700 |
| 2017 | $13,264 | $1,204,700 | $1,094,000 | $110,700 |
| 2016 | $13,427 | $1,209,600 | $1,094,000 | $115,600 |
| 2015 | $11,749 | $1,060,400 | $944,800 | $115,600 |
| 2014 | $11,723 | $1,057,100 | $944,800 | $112,300 |
Mortgage History
| Date | Status | Loan Amount | Loan Type |
|---|---|---|---|
| Open | $4,049,550 | Purchase Money Mortgage | |
| Closed | $406,000 | Stand Alone Refi Refinance Of Original Loan | |
| Previous Owner | $407,000 | No Value Available | |
| Previous Owner | $405,000 | No Value Available | |
| Previous Owner | $335,000 | No Value Available | |
| Previous Owner | $335,000 | No Value Available | |
| Previous Owner | $325,000 | No Value Available | |
| Previous Owner | $27,200 | No Value Available | |
| Previous Owner | $70,000 | No Value Available |
Deed History
| Date | Type | Sale Price | Title Company |
|---|---|---|---|
| Quit Claim Deed | -- | -- | |
| Land Court Massachusetts | -- | -- |
Similar Home in Marblehead, MA
Source: MLS Property Information Network (MLS PIN)
MLS Number: 73010624
APN: MARB-000066-000004
- 8 Stevens Rd
- 42 Locust St
- 6 Yolande Rd
- 7 Peter Cir
- 19 Cleveland Rd
- 12 Mckinley Rd
- 30 Thompson Rd
- 49 Atlantic Ave
- 13 Thompson Rd
- 38 Lafayette St
- 23 Sevinor Rd
- 61 Brackett Place Unit C
- 15 Oak St
- 20 Girdler Rd
- 55 Brackett Place Unit B
- 19 Cornell Rd
- 39 Village St
- 36 Wharf Path
- 23 Auburndale Rd
- 16 Waldron Ct
