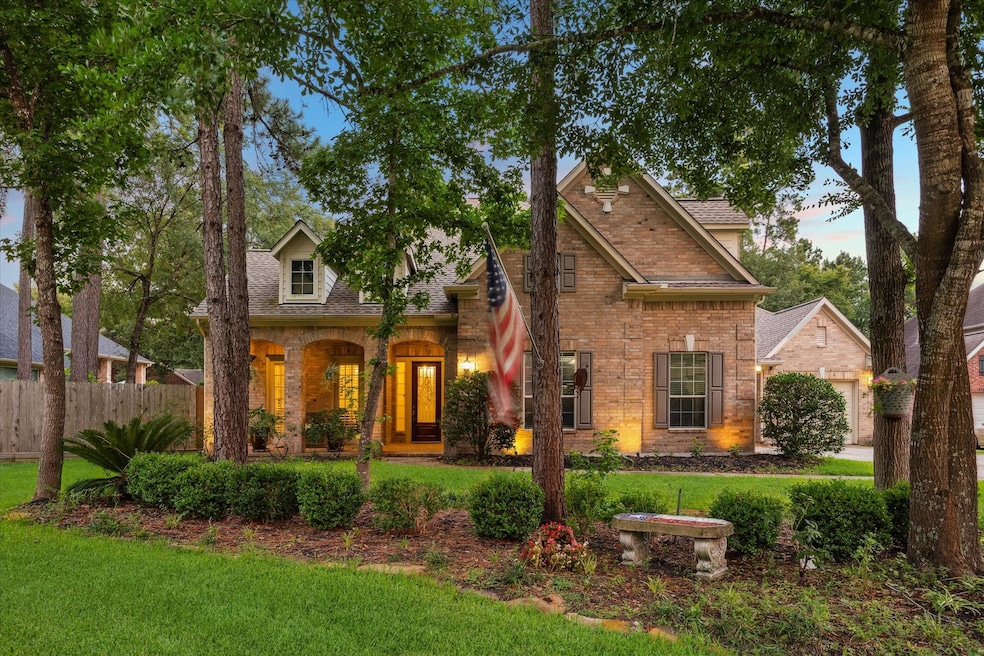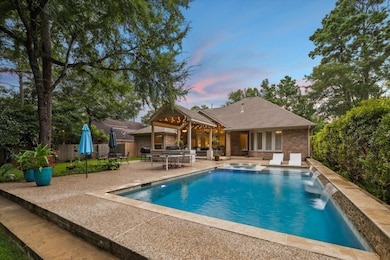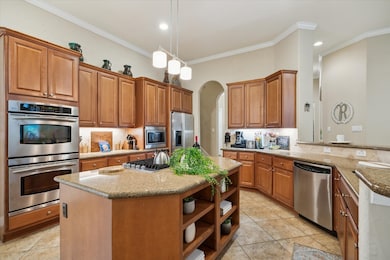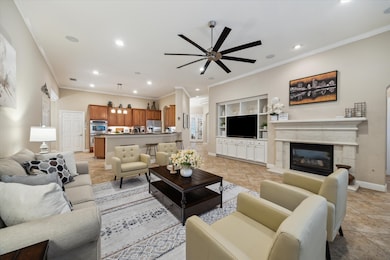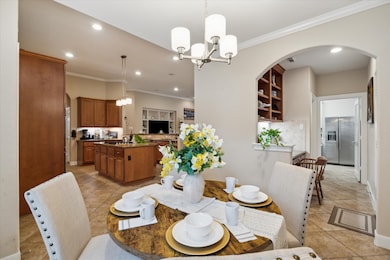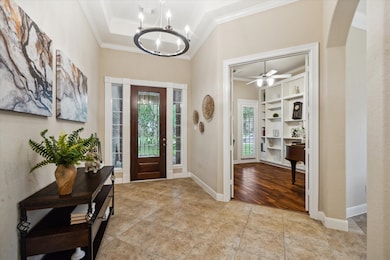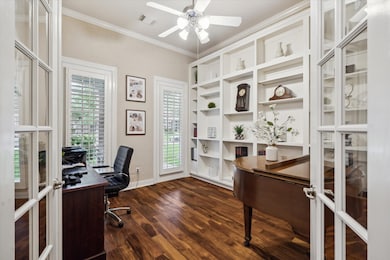
10 Goldwood Place Spring, TX 77382
Sterling Ridge NeighborhoodEstimated payment $5,940/month
Highlights
- Golf Course Community
- Tennis Courts
- Deck
- Deretchin Elementary School Rated A
- Gunite Pool
- Pond
About This Home
Welcome to this beautifully crafted Village Builders home, showcasing the Picasso plan in the desirable Pepperdale neighborhood. Nestled on a mature, oversized lot in a quiet cul-de-sac, this 4-bedroom, 3.5-bath home offers an exceptional blend of space, comfort, & style—complete with a spacious 3-car garage for added convenience. Enjoy the ease of having all bedrooms on the main floor, including a fully remodeled primary suite that feels like a private retreat. The flexible upstairs space serves perfectly as a 4th bedroom or a spacious game room, complete with
its own ensuite bathroom—ideal for guests or multi-generational living. Inside, you’ll find a dedicated home office, formal dining room, & a sunlit breakfast area, all designed to fit today’s lifestyle. Step outside to your own backyard oasis featuring a sparkling pool & hot tub, plus an outdoor kitchen with a covered patio ready for unforgettable gatherings. Brand new roof! Zoned to excellent CISD schools!
Home Details
Home Type
- Single Family
Est. Annual Taxes
- $17,753
Year Built
- Built in 2004
Lot Details
- 0.36 Acre Lot
- Lot Dimensions are 186x93
- Adjacent to Greenbelt
- Cul-De-Sac
- Back Yard Fenced
- Sprinkler System
Parking
- 3 Car Attached Garage
- Garage Door Opener
- Driveway
- Additional Parking
Home Design
- Traditional Architecture
- Brick Exterior Construction
- Slab Foundation
- Composition Roof
Interior Spaces
- 3,404 Sq Ft Home
- 2-Story Property
- Crown Molding
- High Ceiling
- Ceiling Fan
- Gas Log Fireplace
- Window Treatments
- Formal Entry
- Family Room Off Kitchen
- Dining Room
- Home Office
- Game Room
- Utility Room
- Washer and Gas Dryer Hookup
Kitchen
- Breakfast Room
- Breakfast Bar
- Double Oven
- Gas Oven
- Gas Cooktop
- Microwave
- Dishwasher
- Kitchen Island
- Granite Countertops
- Self-Closing Drawers and Cabinet Doors
- Disposal
Flooring
- Wood
- Carpet
- Tile
Bedrooms and Bathrooms
- 4 Bedrooms
- En-Suite Primary Bedroom
- Double Vanity
- Soaking Tub
- Bathtub with Shower
- Separate Shower
Home Security
- Security System Owned
- Fire and Smoke Detector
Eco-Friendly Details
- Energy-Efficient Thermostat
Pool
- Gunite Pool
- Spa
Outdoor Features
- Pond
- Tennis Courts
- Deck
- Covered Patio or Porch
- Outdoor Kitchen
- Shed
Schools
- Deretchin Elementary School
- Mccullough Junior High School
- The Woodlands High School
Utilities
- Forced Air Zoned Heating and Cooling System
- Heating System Uses Gas
- Programmable Thermostat
Community Details
Overview
- Built by Village Builders
- Woodlands Village Sterling Ridge Subdivision
Amenities
- Picnic Area
Recreation
- Golf Course Community
- Tennis Courts
- Community Basketball Court
- Community Playground
- Community Pool
- Park
- Dog Park
- Trails
Map
Home Values in the Area
Average Home Value in this Area
Tax History
| Year | Tax Paid | Tax Assessment Tax Assessment Total Assessment is a certain percentage of the fair market value that is determined by local assessors to be the total taxable value of land and additions on the property. | Land | Improvement |
|---|---|---|---|---|
| 2025 | $9,431 | $777,661 | $120,000 | $657,661 |
| 2024 | $9,431 | $748,000 | -- | -- |
| 2023 | $12,565 | $680,000 | $120,000 | $560,000 |
| 2022 | $12,115 | $599,500 | $120,000 | $646,770 |
| 2021 | $11,890 | $545,000 | $97,000 | $448,000 |
| 2020 | $11,617 | $510,000 | $97,000 | $413,000 |
| 2019 | $11,630 | $494,000 | $97,000 | $397,000 |
| 2018 | $12,009 | $510,110 | $97,000 | $413,110 |
| 2017 | $12,284 | $515,380 | $97,000 | $418,380 |
| 2016 | $13,493 | $566,100 | $97,000 | $469,100 |
| 2015 | $12,401 | $566,100 | $97,000 | $469,100 |
| 2014 | $12,401 | $521,190 | $97,000 | $424,190 |
Property History
| Date | Event | Price | Change | Sq Ft Price |
|---|---|---|---|---|
| 08/29/2025 08/29/25 | Pending | -- | -- | -- |
| 08/07/2025 08/07/25 | Price Changed | $825,000 | -2.9% | $242 / Sq Ft |
| 07/18/2025 07/18/25 | For Sale | $850,000 | +25.9% | $250 / Sq Ft |
| 07/01/2022 07/01/22 | Off Market | -- | -- | -- |
| 06/30/2022 06/30/22 | Sold | -- | -- | -- |
| 05/06/2022 05/06/22 | Pending | -- | -- | -- |
| 04/22/2022 04/22/22 | For Sale | $675,000 | -- | $198 / Sq Ft |
Purchase History
| Date | Type | Sale Price | Title Company |
|---|---|---|---|
| Vendors Lien | -- | Nat | |
| Vendors Lien | -- | None Available | |
| Vendors Lien | -- | First American Title | |
| Vendors Lien | -- | North American Title Co | |
| Special Warranty Deed | -- | North American Title Co |
Mortgage History
| Date | Status | Loan Amount | Loan Type |
|---|---|---|---|
| Open | $448,909 | New Conventional | |
| Closed | $459,000 | New Conventional | |
| Previous Owner | $410,000 | New Conventional | |
| Previous Owner | $408,000 | New Conventional | |
| Previous Owner | $170,000 | New Conventional | |
| Previous Owner | $241,000 | Fannie Mae Freddie Mac | |
| Previous Owner | $324,050 | Purchase Money Mortgage |
Similar Homes in Spring, TX
Source: Houston Association of REALTORS®
MLS Number: 66136338
APN: 9699-15-01800
- 6 Skipwith Place
- 18 Bryce Branch Cir
- 22 English Lavender Place
- 103 S Abram Cir
- 15 Heron Hollow Ct
- 27 N Queenscliff Cir
- 127 N Concord Valley Cir
- 62 N Knightsgate Cir
- 7 Stickley Ct
- 58 S Bardsbrook Cir
- 15 Carmeline Dr
- 30 N Scribewood Cir
- 51 N Scribewood Cir
- 18 S Gary Glen Cir
- 23 N Spinning Wheel Cir
- 38 N Star Ridge Cir
- 150 S Star Ridge Cir
- 35 N Star Ridge Cir
- 71 W Matisse Meadow Ct
- 146 S Star Ridge Cir
