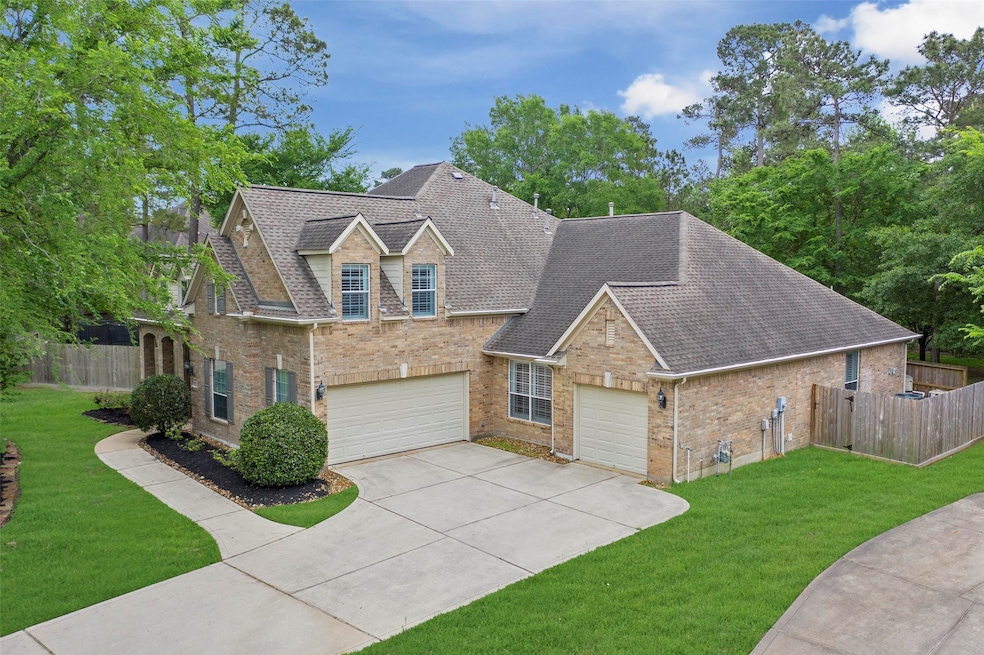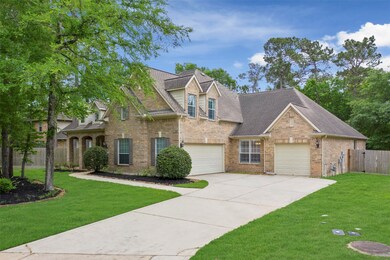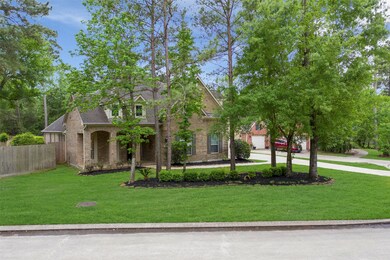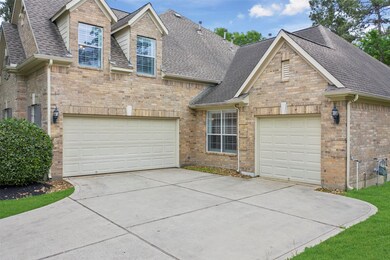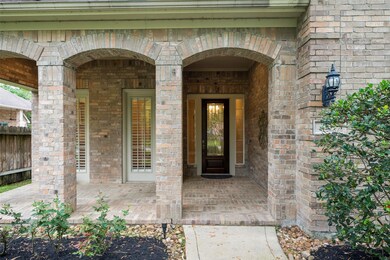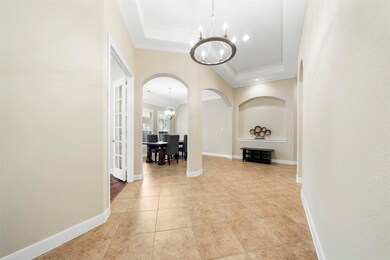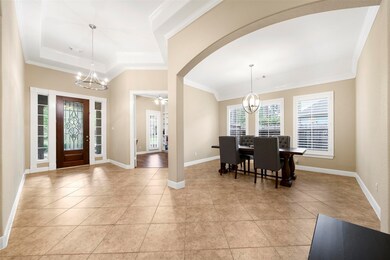
10 Goldwood Place Spring, TX 77382
Sterling Ridge NeighborhoodHighlights
- Gunite Pool
- Maid or Guest Quarters
- Wood Flooring
- Deretchin Elementary School Rated A
- Traditional Architecture
- 1 Fireplace
About This Home
As of June 2022Desirable location and functional layout make this Village Builder house with Picasso floor plan in the Pepperdale Subdivision a great place to call home. Enjoy 3 bedrooms & 2.5 bathrooms downstairs and a half story upstairs dedicated to a 4th bedroom and full bathroom. Formal dining room and study with french doors as well as an open concept living room/kitchen layout make this home have flow and function. Beautiful hardwood floors, plantation shutters, rounded archways, and oversized island kitchen are just a few of the many wonderful features of this home. Extended covered patio with outdoor kitchen situated next to the stunning pool and spa overlooking a large backyard. A true 3 car garage with epoxy flooring means plenty of space for vehicles and storage. Located on a cul-de-sac lot and zoned to highly acclaimed Conroe ISD Schools.
Home Details
Home Type
- Single Family
Est. Annual Taxes
- $11,890
Year Built
- Built in 2004
Lot Details
- 0.36 Acre Lot
- Cul-De-Sac
Parking
- 3 Car Attached Garage
Home Design
- Traditional Architecture
- Brick Exterior Construction
- Slab Foundation
- Composition Roof
- Cement Siding
Interior Spaces
- 3,404 Sq Ft Home
- 2-Story Property
- 1 Fireplace
- Family Room Off Kitchen
- Living Room
- Breakfast Room
- Dining Room
- Home Office
Flooring
- Wood
- Carpet
- Tile
Bedrooms and Bathrooms
- 4 Bedrooms
- Maid or Guest Quarters
Pool
- Gunite Pool
Schools
- Deretchin Elementary School
- Mccullough Junior High School
- The Woodlands High School
Utilities
- Central Heating and Cooling System
- Heating System Uses Gas
Community Details
- Wdlnds Village Sterling Ridge 15 Subdivision
Listing and Financial Details
- Exclusions: Refrigerator, washer/dryer in utility room
Ownership History
Purchase Details
Home Financials for this Owner
Home Financials are based on the most recent Mortgage that was taken out on this home.Purchase Details
Home Financials for this Owner
Home Financials are based on the most recent Mortgage that was taken out on this home.Purchase Details
Home Financials for this Owner
Home Financials are based on the most recent Mortgage that was taken out on this home.Purchase Details
Home Financials for this Owner
Home Financials are based on the most recent Mortgage that was taken out on this home.Similar Homes in Spring, TX
Home Values in the Area
Average Home Value in this Area
Purchase History
| Date | Type | Sale Price | Title Company |
|---|---|---|---|
| Vendors Lien | -- | Nat | |
| Vendors Lien | -- | None Available | |
| Vendors Lien | -- | First American Title | |
| Vendors Lien | -- | North American Title Co | |
| Special Warranty Deed | -- | North American Title Co |
Mortgage History
| Date | Status | Loan Amount | Loan Type |
|---|---|---|---|
| Open | $448,909 | New Conventional | |
| Closed | $459,000 | New Conventional | |
| Previous Owner | $410,000 | New Conventional | |
| Previous Owner | $408,000 | New Conventional | |
| Previous Owner | $170,000 | New Conventional | |
| Previous Owner | $241,000 | Fannie Mae Freddie Mac | |
| Previous Owner | $324,050 | Purchase Money Mortgage |
Property History
| Date | Event | Price | Change | Sq Ft Price |
|---|---|---|---|---|
| 07/18/2025 07/18/25 | For Sale | $850,000 | +25.9% | $250 / Sq Ft |
| 07/01/2022 07/01/22 | Off Market | -- | -- | -- |
| 06/30/2022 06/30/22 | Sold | -- | -- | -- |
| 05/06/2022 05/06/22 | Pending | -- | -- | -- |
| 04/22/2022 04/22/22 | For Sale | $675,000 | -- | $198 / Sq Ft |
Tax History Compared to Growth
Tax History
| Year | Tax Paid | Tax Assessment Tax Assessment Total Assessment is a certain percentage of the fair market value that is determined by local assessors to be the total taxable value of land and additions on the property. | Land | Improvement |
|---|---|---|---|---|
| 2024 | $9,431 | $748,000 | -- | -- |
| 2023 | $12,565 | $680,000 | $120,000 | $560,000 |
| 2022 | $12,115 | $599,500 | $120,000 | $646,770 |
| 2021 | $11,890 | $545,000 | $97,000 | $448,000 |
| 2020 | $11,617 | $510,000 | $97,000 | $413,000 |
| 2019 | $11,630 | $494,000 | $97,000 | $397,000 |
| 2018 | $12,009 | $510,110 | $97,000 | $413,110 |
| 2017 | $12,284 | $515,380 | $97,000 | $418,380 |
| 2016 | $13,493 | $566,100 | $97,000 | $469,100 |
| 2015 | $12,401 | $566,100 | $97,000 | $469,100 |
| 2014 | $12,401 | $521,190 | $97,000 | $424,190 |
Agents Affiliated with this Home
-
Nicole Hohman
N
Seller's Agent in 2025
Nicole Hohman
Nan & Company Properties
(832) 622-3149
259 Total Sales
-
Ashley Alonzo

Seller Co-Listing Agent in 2025
Ashley Alonzo
Nan & Company Properties
(832) 977-3000
126 Total Sales
-
Adam Williams
A
Seller's Agent in 2022
Adam Williams
JLA Realty
(713) 489-8130
1 in this area
43 Total Sales
-
Margaret Rodriguez
M
Buyer's Agent in 2022
Margaret Rodriguez
Walzel Properties - Corporate Office
(832) 257-4312
1 in this area
9 Total Sales
Map
Source: Houston Association of REALTORS®
MLS Number: 2595976
APN: 9699-15-01800
- 22 English Lavender Place
- 15 Sheltered Arbor Ct
- 22 N Seasons Trace
- 62 N Knightsgate Cir
- 67 N Knightsgate Cir
- 138 Cezanne Woods Place
- 15 Carmeline Dr
- 30 N Scribewood Cir
- 51 N Scribewood Cir
- 18 S Gary Glen Cir
- 67 W Frontera Cir
- 15 Quintelle Ct
- 38 N Star Ridge Cir
- 71 W Matisse Meadow Ct
- 146 S Star Ridge Cir
- 22 Garden Lodge Place
- 83 N Gary Glen Cir
- 131 S Spinning Wheel Cir
- 42 Ebony Oaks Place
- 7918 Red Bay Cir
