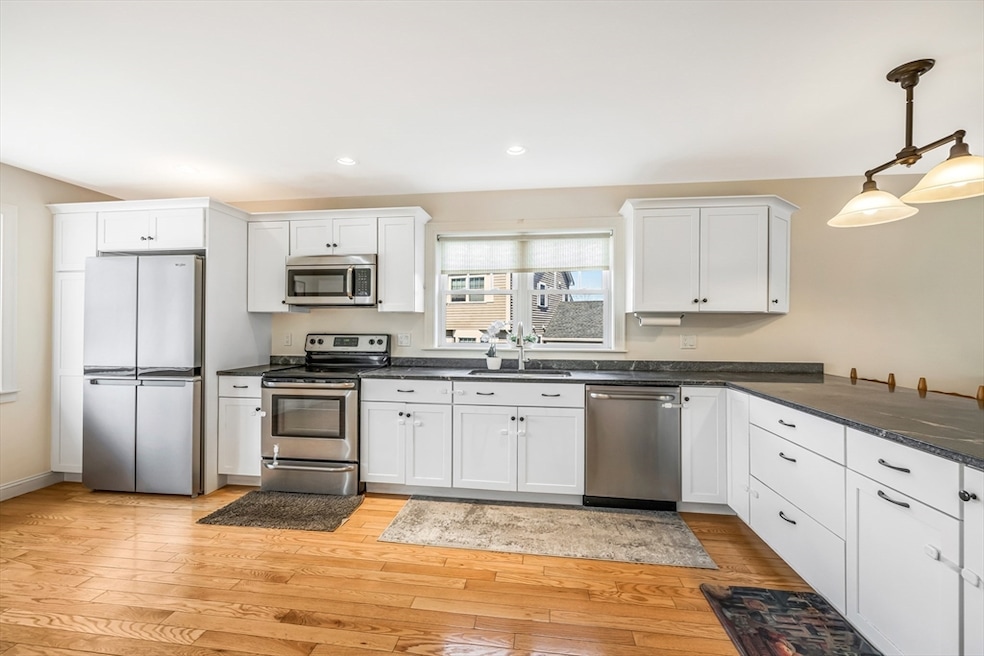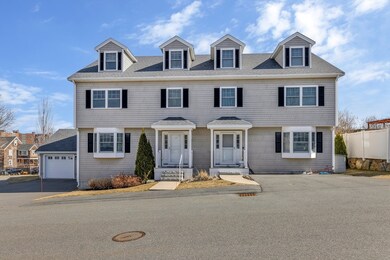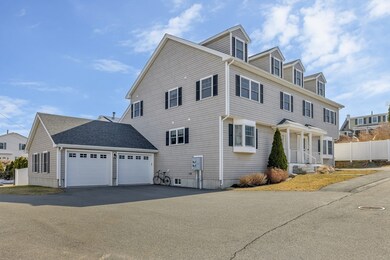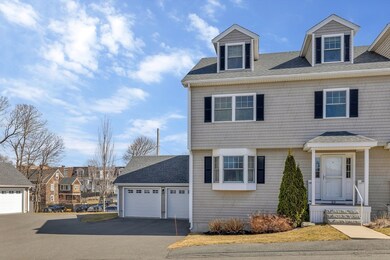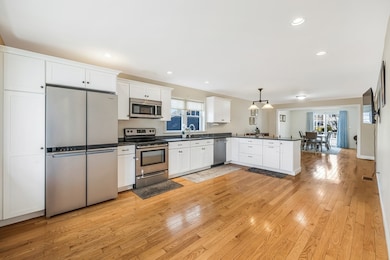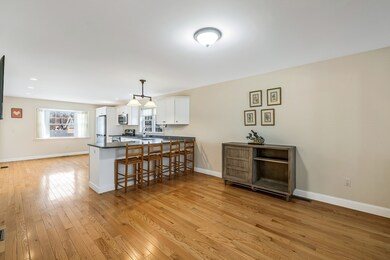
10 Gracie Ln Unit 10 Swampscott, MA 01907
Estimated payment $5,124/month
Highlights
- Colonial Architecture
- Deck
- Wood Flooring
- Swampscott High School Rated A-
- Property is near public transit
- Corner Lot
About This Home
New price! Nestled in a private cul-de-sac in one of Swampscott’s most desirable neighborhoods, this spacious and airy townhome, built in 2016, offers the perfect blend of modern comfort and convenience. With 2,500 sq. ft. of living space, this home feels just like single-family living while being minutes from the commuter rail, shops, restaurants, and beautiful beaches. Featuring 3b, 2.5b , and a generous family room, with an attached two-car garage, this home is designed for both functionality and style. The open-concept main level boasts a designer kitchen with granite countertops, stainless steel appliances seamlessly flowing into the living and dining areas with direct access to an oversized deck—ideal for entertaining or relaxing outdoors. Upstairs, the primary suite offers a walk-in closet, while two additional spacious bedrooms and a full bathroom complete the second level. This home includes a massive high-ceiling unfinished basement, offering endless possibilities.
Home Details
Home Type
- Single Family
Est. Annual Taxes
- $7,316
Year Built
- Built in 2016
Lot Details
- Property fronts a private road
- Cul-De-Sac
- Corner Lot
- Property is zoned 102
HOA Fees
- $337 Monthly HOA Fees
Parking
- 2 Car Attached Garage
- Garage Door Opener
- Open Parking
- Off-Street Parking
Home Design
- Colonial Architecture
- Frame Construction
- Shingle Roof
- Concrete Perimeter Foundation
Kitchen
- Range
- Microwave
- Dishwasher
- Disposal
Flooring
- Wood
- Carpet
- Tile
Bedrooms and Bathrooms
- 3 Bedrooms
- Primary bedroom located on second floor
Laundry
- Laundry on main level
- Dryer
- Washer
Unfinished Basement
- Walk-Out Basement
- Basement Fills Entire Space Under The House
Outdoor Features
- Deck
- Patio
Location
- Property is near public transit
- Property is near schools
Utilities
- Forced Air Heating and Cooling System
- 2 Cooling Zones
- 2 Heating Zones
- Heating System Uses Propane
- 200+ Amp Service
- Electric Water Heater
Listing and Financial Details
- Assessor Parcel Number 5011912
Community Details
Recreation
- Park
Additional Features
- Shops
Map
Home Values in the Area
Average Home Value in this Area
Property History
| Date | Event | Price | Change | Sq Ft Price |
|---|---|---|---|---|
| 04/23/2025 04/23/25 | Pending | -- | -- | -- |
| 04/23/2025 04/23/25 | Pending | -- | -- | -- |
| 04/15/2025 04/15/25 | Price Changed | $749,900 | 0.0% | $300 / Sq Ft |
| 04/15/2025 04/15/25 | Price Changed | $749,900 | -3.8% | $300 / Sq Ft |
| 04/03/2025 04/03/25 | Price Changed | $779,900 | 0.0% | $312 / Sq Ft |
| 04/03/2025 04/03/25 | Price Changed | $779,900 | -2.5% | $312 / Sq Ft |
| 03/19/2025 03/19/25 | For Sale | $799,900 | 0.0% | $320 / Sq Ft |
| 03/19/2025 03/19/25 | For Sale | $799,900 | -- | $320 / Sq Ft |
About the Listing Agent

I'm an expert real estate agent with Keller William Boston Metrowest, Boston, Chestnut Hill and Framingham MA and the nearby area, providing home-buyers and sellers with professional, responsive and attentive real estate services. Want an agent who'll really listen to what you want in a home? Need an agent who knows how to effectively market your home so it sells? Give me a call! I'm eager to help and would love to talk to you.
Selina's Other Listings
Source: MLS Property Information Network (MLS PIN)
MLS Number: 73346604
- 441 Essex St Unit 302
- 6 Minerva St
- 65 Prospect St
- 5 Summit View Dr
- 9 Gooseneck Ln
- 402 Paradise Rd Unit 2E
- 26 Parsons Dr
- 169 Walker Rd Unit 2
- 167-169 Walker Rd
- 71 Weatherly Dr Unit 71
- 70 Weatherly Dr Unit 108
- 7 Parsons Dr
- 1 Loring Ave Unit 206
- 1 Loring Ave Unit 212
- 65-67 Stetson Ave
- 1002 Paradise Rd Unit PHH
- 1002 Paradise Rd Unit 2P
- 10 Freedom Hollow
- 19 Valiant Way
- 25 Valiant Way Unit 25
