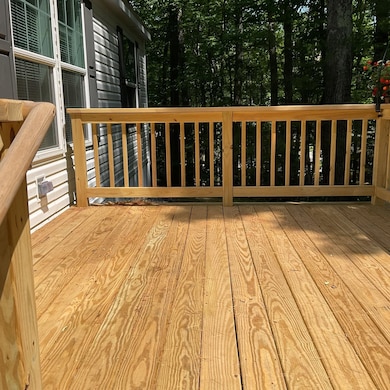10 Granite Ln Wolfeboro, NH 03894
Estimated payment $1,717/month
Highlights
- New Construction
- Secluded Lot
- 1 Car Garage
- Deck
- Forced Air Heating System
- Trails
About This Home
Birch Hill Estates Co-Op offers a comfortable lifestyle for residents over 55, with amenities that make it an attractive option. The open layout with a split floor plan gives privacy and the mudroom/laundry room adds convenience to daily life. with recent upgrades, like a newly paved driveway and a new oversized one car garage, The garage is wired for an EV plug in. This property is well prepared for its new owners. Plus, being near downtown Wolfeboro, the Rail Trail and Albee Beach makes it easy to enjoy the surrounding nature and local activities. Prospective buyers will need to go through the park approval processl for membership in the Co-Op.
Property Details
Home Type
- Mobile/Manufactured
Year Built
- Built in 2024 | New Construction
Lot Details
- Secluded Lot
- Sloped Lot
Parking
- 1 Car Garage
Home Design
- Vinyl Siding
Interior Spaces
- 1,173 Sq Ft Home
- Property has 1 Level
Kitchen
- Microwave
- Dishwasher
Bedrooms and Bathrooms
- 3 Bedrooms
- 2 Full Bathrooms
Outdoor Features
- Deck
Schools
- Carpenter Elementary School
- Kingswood Regional Middle School
- Kingswood Regional High School
Mobile Home
Utilities
- Forced Air Heating System
- Septic Tank
- Leach Field
Community Details
- Trails
Listing and Financial Details
- Legal Lot and Block 000010 / 000027
- Assessor Parcel Number 000177
Map
Home Values in the Area
Average Home Value in this Area
Tax History
| Year | Tax Paid | Tax Assessment Tax Assessment Total Assessment is a certain percentage of the fair market value that is determined by local assessors to be the total taxable value of land and additions on the property. | Land | Improvement |
|---|---|---|---|---|
| 2024 | $1,900 | $119,500 | $0 | $119,500 |
| 2023 | $1,755 | $119,500 | $0 | $119,500 |
| 2022 | $1,580 | $119,500 | $0 | $119,500 |
| 2021 | $1,619 | $118,400 | $0 | $118,400 |
| 2020 | $1,540 | $118,400 | $0 | $118,400 |
| 2019 | $1,408 | $88,900 | $0 | $88,900 |
| 2018 | $1,405 | $88,900 | $0 | $88,900 |
| 2017 | $1,332 | $88,900 | $0 | $88,900 |
| 2016 | $1,312 | $89,700 | $0 | $89,700 |
| 2015 | $1,251 | $89,700 | $0 | $89,700 |
| 2014 | $1,302 | $100,100 | $0 | $100,100 |
| 2013 | $1,284 | $100,100 | $0 | $100,100 |
Property History
| Date | Event | Price | List to Sale | Price per Sq Ft | Prior Sale |
|---|---|---|---|---|---|
| 11/28/2025 11/28/25 | Price Changed | $300,000 | -16.3% | $256 / Sq Ft | |
| 10/09/2025 10/09/25 | Price Changed | $358,500 | -1.8% | $306 / Sq Ft | |
| 08/06/2025 08/06/25 | Price Changed | $364,900 | -2.7% | $311 / Sq Ft | |
| 06/19/2025 06/19/25 | For Sale | $374,900 | +733.1% | $320 / Sq Ft | |
| 10/24/2012 10/24/12 | Sold | $45,000 | -57.1% | $31 / Sq Ft | View Prior Sale |
| 10/19/2012 10/19/12 | Pending | -- | -- | -- | |
| 03/10/2011 03/10/11 | For Sale | $104,900 | -- | $71 / Sq Ft |
Source: PrimeMLS
MLS Number: 5047526
- 4 Sunny Oaks Terrace
- 7 Kenyann Dr
- 00 Trask Mountain (Lot 3) Rd Unit 3
- 172 Center St
- 0 Fieldstone Rd Unit 33
- 156 Trotting Track Rd
- 42 Kings Pine Rd
- 00 Beach Pond Rd Unit 35
- 290 Pine Hill Rd
- 004 Pine Hill Rd
- 1237 Center St
- 21 Goodrich Rd
- 222 N Main St
- 185 Ambrose Way
- 337 S Main St Unit Interval week 4 Janu
- 12 Highland Terrace
- 427 N Main St
- 17 Waumbeck Rd
- 42 College Rd
- 195 Sewall Rd
- 172 Center St
- 18 Center St Unit 4
- 32 Forest Rd Unit 2
- 510-512 S Main St Unit 3
- 19 Mirror Lake Dr
- 7 Roberts Cove Rd Unit A
- 44 Mountain Dr
- 118 Woodlands Rd
- 78 Long Island Rd
- 66 Spring St
- 64 Gary Rd Unit 64B Gary
- 192 Dorrs Corner Rd Unit B
- 7 Sunnyview Dr Unit B
- 25 Old Wolfeboro Rd
- 52 Pine St
- 375 Pine River Rd
- 276 Birch Hill Rd
- 71 Moultonville Rd Unit 1
- 39 Robertson Dr
- 38 Swamp Rd







