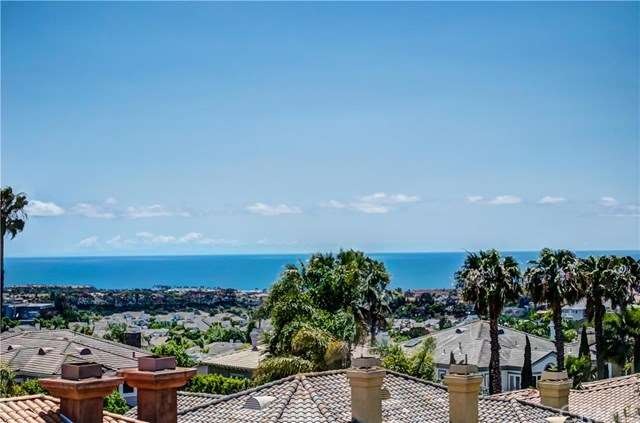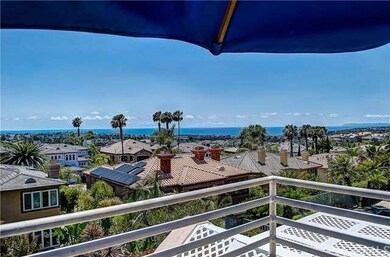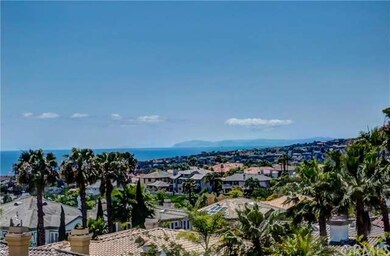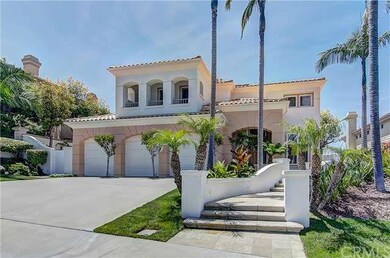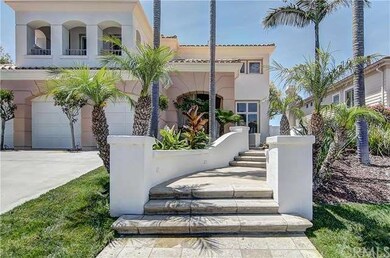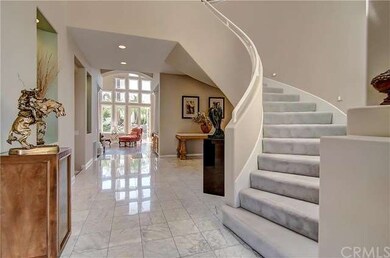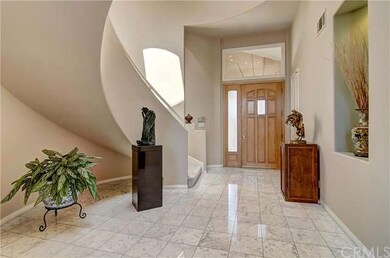
10 Gray Stone Way Laguna Niguel, CA 92677
Bear Brand at Laguna Niguel NeighborhoodHighlights
- Ocean View
- In Ground Spa
- Open Floorplan
- John Malcom Elementary School Rated A
- Updated Kitchen
- Fireplace in Primary Bedroom
About This Home
As of August 2016Unbelievable panoramic ocean and Catalina Island views upstairs from this beautiful home. Enjoy your coffee on the upstairs balcony and gaze at the serene and lovely ocean. Wonderful spa and ocean views in large picturesque yard with room for your pool! Super floorplan enjoys 4 bedrooms and 4 and 1/2 baths! Beautiful marble and wood flooring greet you as you enter the foyer, along with a lovely floorplan with kitchen open to the family room, and a downstairs bedroom and bath currently used as an office. Adjacent to the bright and sunny living room is a music room or library/office area. Wonderful Ocean Ranch enjoys guarded gates, 24-hour security, a community pool and basketball court and park area. Renowned schools, both public and private. See this today! It is priced to sell quickly.
Last Agent to Sell the Property
Berkshire Hathaway HomeService License #01084345 Listed on: 07/14/2016

Home Details
Home Type
- Single Family
Est. Annual Taxes
- $20,195
Year Built
- Built in 1992
Lot Details
- 7,770 Sq Ft Lot
- Level Lot
HOA Fees
Parking
- 3 Car Garage
- Parking Available
- Three Garage Doors
- Driveway
Property Views
- Ocean
- Coastline
- Catalina
- Panoramic
- City Lights
Home Design
- Mediterranean Architecture
Interior Spaces
- 3,548 Sq Ft Home
- Open Floorplan
- Central Vacuum
- Built-In Features
- Bar
- Cathedral Ceiling
- Recessed Lighting
- Gas Fireplace
- Entrance Foyer
- Family Room with Fireplace
- Family Room Off Kitchen
- Living Room with Fireplace
- Home Office
- Utility Room
- Center Hall
Kitchen
- Updated Kitchen
- Open to Family Room
- Kitchen Island
- Stone Countertops
Bedrooms and Bathrooms
- 4 Bedrooms
- Main Floor Bedroom
- Fireplace in Primary Bedroom
- Walk-In Closet
- Dressing Area
Pool
- In Ground Spa
- Private Pool
Outdoor Features
- Balcony
- Exterior Lighting
- Rain Gutters
Location
- Suburban Location
Utilities
- Central Heating and Cooling System
- Sewer Paid
Listing and Financial Details
- Tax Lot 17
- Tax Tract Number 13388
- Assessor Parcel Number 67370131
Community Details
Recreation
- Community Pool
Ownership History
Purchase Details
Purchase Details
Home Financials for this Owner
Home Financials are based on the most recent Mortgage that was taken out on this home.Purchase Details
Home Financials for this Owner
Home Financials are based on the most recent Mortgage that was taken out on this home.Purchase Details
Similar Homes in the area
Home Values in the Area
Average Home Value in this Area
Purchase History
| Date | Type | Sale Price | Title Company |
|---|---|---|---|
| Interfamily Deed Transfer | -- | None Available | |
| Grant Deed | $1,788,000 | Ticor Title Co | |
| Grant Deed | $1,685,000 | Ticor Title | |
| Gift Deed | -- | -- |
Mortgage History
| Date | Status | Loan Amount | Loan Type |
|---|---|---|---|
| Open | $726,000 | New Conventional | |
| Previous Owner | $1,200,000 | New Conventional |
Property History
| Date | Event | Price | Change | Sq Ft Price |
|---|---|---|---|---|
| 06/15/2021 06/15/21 | Rented | $7,350 | +1.4% | -- |
| 06/11/2021 06/11/21 | Off Market | $7,250 | -- | -- |
| 06/10/2021 06/10/21 | For Rent | $7,250 | -12.1% | -- |
| 10/26/2018 10/26/18 | Rented | $8,250 | +13.8% | -- |
| 10/03/2018 10/03/18 | For Rent | $7,250 | 0.0% | -- |
| 08/25/2016 08/25/16 | Sold | $1,685,000 | -0.8% | $475 / Sq Ft |
| 07/24/2016 07/24/16 | Pending | -- | -- | -- |
| 07/14/2016 07/14/16 | For Sale | $1,699,000 | -- | $479 / Sq Ft |
Tax History Compared to Growth
Tax History
| Year | Tax Paid | Tax Assessment Tax Assessment Total Assessment is a certain percentage of the fair market value that is determined by local assessors to be the total taxable value of land and additions on the property. | Land | Improvement |
|---|---|---|---|---|
| 2025 | $20,195 | $2,034,436 | $1,439,441 | $594,995 |
| 2024 | $20,195 | $1,994,546 | $1,411,217 | $583,329 |
| 2023 | $19,767 | $1,955,438 | $1,383,546 | $571,892 |
| 2022 | $19,391 | $1,917,097 | $1,356,418 | $560,679 |
| 2021 | $19,017 | $1,879,507 | $1,329,821 | $549,686 |
| 2020 | $18,828 | $1,860,235 | $1,316,185 | $544,050 |
| 2019 | $18,853 | $1,823,760 | $1,290,377 | $533,383 |
| 2018 | $18,210 | $1,718,700 | $1,217,029 | $501,671 |
| 2017 | $17,680 | $1,685,000 | $1,193,165 | $491,835 |
| 2016 | $9,766 | $920,323 | $462,774 | $457,549 |
| 2015 | $9,477 | $906,499 | $455,822 | $450,677 |
| 2014 | $9,327 | $888,742 | $446,893 | $441,849 |
Agents Affiliated with this Home
-
Sharey Share
S
Seller's Agent in 2021
Sharey Share
Suntrust Capital Inc.
(626) 384-0263
27 Total Sales
-
Sara McCartan

Buyer's Agent in 2021
Sara McCartan
Berkshire Hathaway HomeService
(949) 280-8900
41 Total Sales
-
Lisa Cooper

Seller's Agent in 2016
Lisa Cooper
Berkshire Hathaway HomeService
(949) 300-1236
5 in this area
19 Total Sales
Map
Source: California Regional Multiple Listing Service (CRMLS)
MLS Number: OC16156595
APN: 673-701-31
- 9 Pembroke Ln
- 1 Moss Landing
- 154 Cameray Heights
- 2 Point Catalina
- 198 Shorebreaker Dr
- 226 Shorebreaker Dr
- 230 Shorebreaker Dr
- 10 Gladstone Ln
- 1 Searidge
- 6 Inspiration Point
- 90 Cameray Heights
- 4 Westgate
- 18 Asilomar Rd
- 15 Glastonbury Place
- 16 Stoney Pointe
- 5 Old Ranch Rd
- 14 Glastonbury Place
- 24 Costa Brava
- 2 O Hill Ridge
- 4 Amherst
