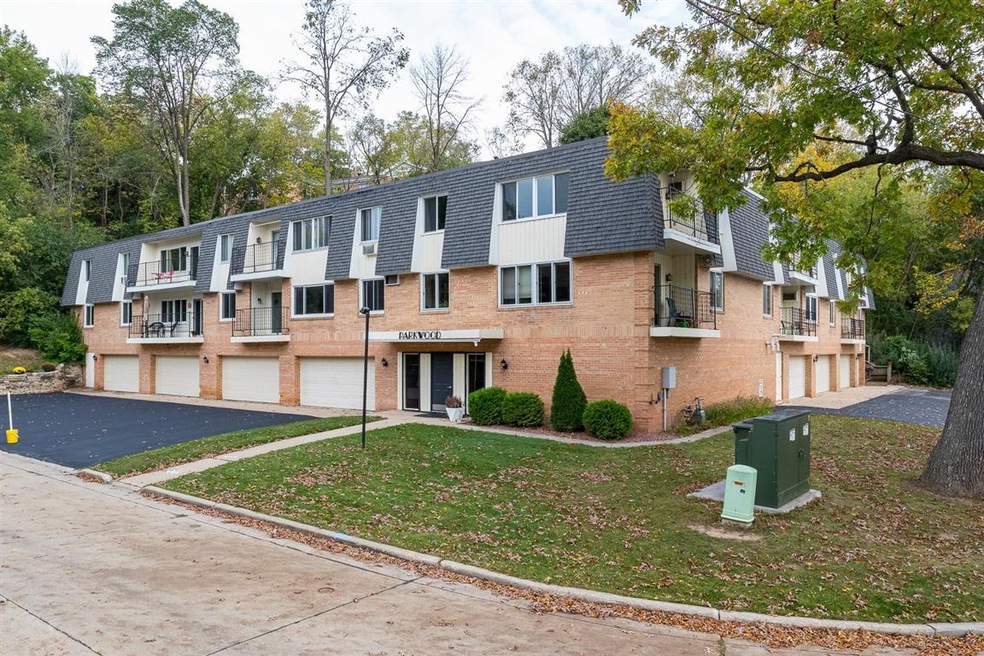
10 Green Bay Ct Unit 104 Appleton, WI 54911
Peabody Park NeighborhoodHighlights
- Main Floor Primary Bedroom
- Elevator
- 2-minute walk to Peabody Park
- Appleton North High School Rated A-
- Attached Garage
About This Home
As of December 2021Stunning Fox River views from all rooms and private balcony overlooking Peabody Park. Well preserved 2 bedroom 2 full bath condo in low density condominium building moments away from the vibrant culture of downtown Appleton. 1-car attached garage, locked storage, and community laundry included. Extra garage stalls available for rent. Condo fee includes basic cable, heat, water/sewer, lawn/snow maintenance, trash removal, elevator, common area maintenance. Cats, canaries and parakeets allowed. Age 50 and over community.
Property Details
Home Type
- Condominium
Est. Annual Taxes
- $1,944
Year Built
- Built in 1968
HOA Fees
- $366 Monthly HOA Fees
Home Design
- 984 Sq Ft Home
- Brick Exterior Construction
- Cedar Shake Siding
Kitchen
- Oven or Range
Bedrooms and Bathrooms
- 2 Bedrooms
- Primary Bedroom on Main
- 2 Full Bathrooms
Basement
- Basement Fills Entire Space Under The House
- Block Basement Construction
Parking
- Attached Garage
- Garage Door Opener
Schools
- Edison Elementary School
- Roosevelt Middle School
- Appleton North High School
Utilities
- Heating System Uses Natural Gas
- Radiant Heating System
Community Details
Overview
- 10 Units
- Parkwood Condominium Condos
Amenities
- Elevator
Ownership History
Purchase Details
Purchase Details
Home Financials for this Owner
Home Financials are based on the most recent Mortgage that was taken out on this home.Purchase Details
Home Financials for this Owner
Home Financials are based on the most recent Mortgage that was taken out on this home.Purchase Details
Home Financials for this Owner
Home Financials are based on the most recent Mortgage that was taken out on this home.Similar Homes in the area
Home Values in the Area
Average Home Value in this Area
Purchase History
| Date | Type | Sale Price | Title Company |
|---|---|---|---|
| Deed | $125,000 | Stewart Title | |
| Warranty Deed | $84,000 | -- |
Property History
| Date | Event | Price | Change | Sq Ft Price |
|---|---|---|---|---|
| 12/10/2021 12/10/21 | Sold | $125,000 | 0.0% | $127 / Sq Ft |
| 10/07/2021 10/07/21 | For Sale | $125,000 | +48.8% | $127 / Sq Ft |
| 09/26/2016 09/26/16 | Sold | $84,000 | 0.0% | $85 / Sq Ft |
| 08/30/2016 08/30/16 | Pending | -- | -- | -- |
| 05/09/2016 05/09/16 | For Sale | $84,000 | -- | $85 / Sq Ft |
Tax History Compared to Growth
Tax History
| Year | Tax Paid | Tax Assessment Tax Assessment Total Assessment is a certain percentage of the fair market value that is determined by local assessors to be the total taxable value of land and additions on the property. | Land | Improvement |
|---|---|---|---|---|
| 2023 | $2,060 | $130,400 | $13,500 | $116,900 |
| 2022 | $2,072 | $97,500 | $13,500 | $84,000 |
| 2021 | $1,984 | $97,500 | $13,500 | $84,000 |
| 2020 | $1,944 | $97,500 | $13,500 | $84,000 |
| 2019 | $1,899 | $97,500 | $13,500 | $84,000 |
| 2018 | $1,771 | $86,500 | $10,800 | $75,700 |
| 2017 | $1,780 | $86,500 | $10,800 | $75,700 |
| 2016 | $1,742 | $86,500 | $10,800 | $75,700 |
| 2015 | $1,777 | $86,500 | $10,800 | $75,700 |
| 2014 | $1,759 | $86,500 | $10,800 | $75,700 |
| 2013 | $1,881 | $91,700 | $10,800 | $80,900 |
Agents Affiliated with this Home
-
Stacey Hennessey

Buyer's Agent in 2021
Stacey Hennessey
Century 21 Affiliated
(920) 470-9692
4 in this area
929 Total Sales
-
L
Seller's Agent in 2016
Listing Maintenance
W. E. Smith Realty, Inc.
-
L
Buyer's Agent in 2016
Laura Leimer
W. E. Smith Realty, Inc.
Map
Source: REALTORS® Association of Northeast Wisconsin
MLS Number: 50249488
APN: 31-1-1177-05
- 526 N Vine St
- 1019 E Eldorado St
- 1201 N Owaissa St
- 209 N Rankin St
- 1312 N Viola St
- 544 N Union St
- 519 S Telulah Ave
- 222 N Union St
- 58 Crestview Dr
- 1209 N Lawe St
- 2015 E College Ave
- 1714 N Wilmer St
- 1821 N McDonald St
- 518 E Summer St
- 1525 E John St
- 308 E Pacific St
- 418 S Midpark Dr
- 929 S West Ct Unit A
- 1 Rocky Ct
- 231 E Winnebago St
