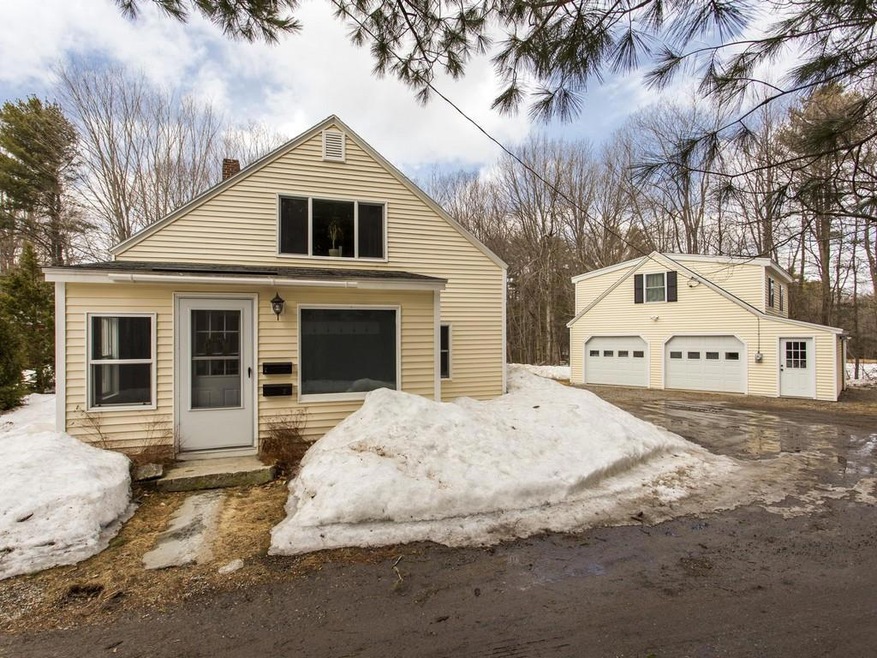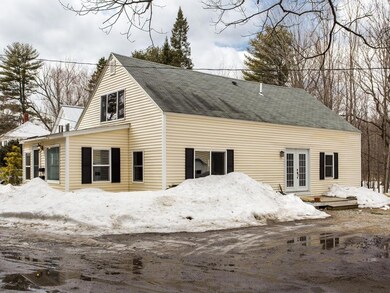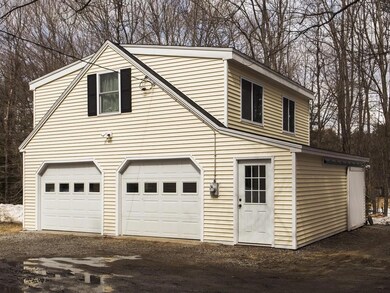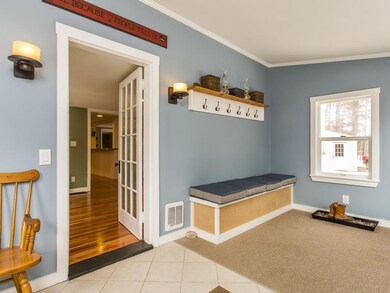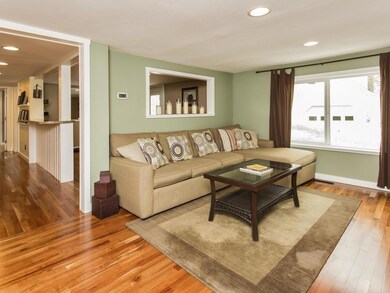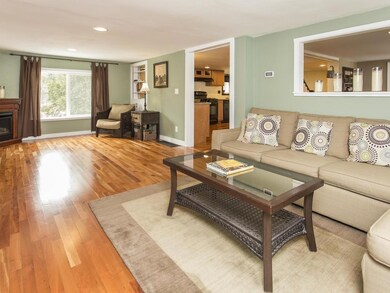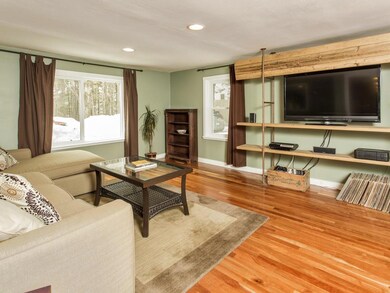10 Greig Ln Topsham, ME 04086
Highlights
- Country Club
- Property is near public transit
- Main Floor Bedroom
- Cape Cod Architecture
- Wood Flooring
- Mud Room
About This Home
As of April 2019Great opportunity to live close to town amenities and still have private, wooded lot AND in-law potential. Completely updated and tastefully decorated 3BR 2 full BA home w/separate apartment over 2-car garage for in-law apartment w/separate utilities. Home offers first level living w/ full bath & 1st floor laundry. Large wooded lot w/ beautiful hardscaped patio & vegetable garden. New roof and furnaces give peace of mind for years to come. A must see!
Last Buyer's Agent
Meghan Murphy
CHR Realty
Home Details
Home Type
- Single Family
Est. Annual Taxes
- $2,844
Year Built
- Built in 1900
Lot Details
- 0.69 Acre Lot
- Property fronts a private road
- Open Lot
Home Design
- Home to be built
- Cape Cod Architecture
- Concrete Foundation
- Wood Frame Construction
- Shingle Roof
- Vinyl Siding
- Concrete Perimeter Foundation
Interior Spaces
- 1,676 Sq Ft Home
- Built-In Features
- Gas Fireplace
- Mud Room
- Living Room
- Dining Room
Kitchen
- Breakfast Area or Nook
- Gas Range
- Microwave
- Dishwasher
- Formica Countertops
Flooring
- Wood
- Tile
Bedrooms and Bathrooms
- 4 Bedrooms
- Main Floor Bedroom
- Primary bedroom located on second floor
- Walk-In Closet
- In-Law or Guest Suite
- Bathtub
Laundry
- Laundry on main level
- Dryer
- Washer
Unfinished Basement
- Basement Fills Entire Space Under The House
- Exterior Basement Entry
Parking
- Detached Garage
- Heated Garage
- Common or Shared Parking
- Gravel Driveway
- Shared Driveway
Accessible Home Design
- Bath Modification
Outdoor Features
- Patio
- Enclosed Glass Porch
Location
- Property is near public transit
- Property is near a golf course
- City Lot
Utilities
- No Cooling
- Forced Air Zoned Heating System
- Heating System Uses Gas
- Heating System Uses Propane
- Gas Water Heater
- Internet Available
- Cable TV Available
Listing and Financial Details
- Tax Lot 11
- Assessor Parcel Number TOPM-000004-000000-000011U
Community Details
Overview
- No Home Owners Association
- The community has rules related to deed restrictions
Recreation
- Country Club
Ownership History
Purchase Details
Home Financials for this Owner
Home Financials are based on the most recent Mortgage that was taken out on this home.Purchase Details
Home Financials for this Owner
Home Financials are based on the most recent Mortgage that was taken out on this home.Purchase Details
Home Financials for this Owner
Home Financials are based on the most recent Mortgage that was taken out on this home.Purchase Details
Map
Home Values in the Area
Average Home Value in this Area
Purchase History
| Date | Type | Sale Price | Title Company |
|---|---|---|---|
| Warranty Deed | -- | -- | |
| Warranty Deed | -- | -- | |
| Interfamily Deed Transfer | -- | -- | |
| Quit Claim Deed | -- | -- |
Mortgage History
| Date | Status | Loan Amount | Loan Type |
|---|---|---|---|
| Open | $40,000 | Credit Line Revolving | |
| Open | $220,000 | Stand Alone Refi Refinance Of Original Loan | |
| Closed | $222,000 | New Conventional | |
| Previous Owner | $30,000 | Stand Alone Refi Refinance Of Original Loan | |
| Previous Owner | $220,825 | FHA | |
| Previous Owner | $158,822 | FHA | |
| Previous Owner | $18,000 | Unknown | |
| Previous Owner | $118,827 | FHA | |
| Previous Owner | $189,000 | Adjustable Rate Mortgage/ARM |
Property History
| Date | Event | Price | Change | Sq Ft Price |
|---|---|---|---|---|
| 04/18/2019 04/18/19 | Sold | $277,500 | +0.9% | $116 / Sq Ft |
| 03/13/2019 03/13/19 | Pending | -- | -- | -- |
| 03/09/2019 03/09/19 | For Sale | $275,000 | +22.3% | $115 / Sq Ft |
| 05/26/2015 05/26/15 | Sold | $224,900 | 0.0% | $134 / Sq Ft |
| 04/15/2015 04/15/15 | Pending | -- | -- | -- |
| 04/08/2015 04/08/15 | For Sale | $224,900 | -- | $134 / Sq Ft |
Tax History
| Year | Tax Paid | Tax Assessment Tax Assessment Total Assessment is a certain percentage of the fair market value that is determined by local assessors to be the total taxable value of land and additions on the property. | Land | Improvement |
|---|---|---|---|---|
| 2024 | $4,838 | $387,000 | $60,300 | $326,700 |
| 2023 | $4,681 | $344,700 | $57,600 | $287,100 |
| 2022 | $4,153 | $288,000 | $55,500 | $232,500 |
| 2021 | $4,066 | $256,200 | $51,000 | $205,200 |
| 2020 | $4,161 | $233,000 | $51,000 | $182,000 |
| 2019 | $4,071 | $212,600 | $51,000 | $161,600 |
| 2018 | $3,752 | $200,300 | $45,600 | $154,700 |
| 2017 | $3,629 | $200,300 | $45,600 | $154,700 |
| 2016 | $3,555 | $197,600 | $45,600 | $152,000 |
| 2015 | $3,450 | $192,100 | $45,600 | $146,500 |
| 2014 | $3,048 | $175,900 | $45,600 | $130,300 |
| 2013 | -- | $170,800 | $45,600 | $125,200 |
Source: Maine Listings
MLS Number: 1210021
APN: TOPM-000004-000000-000011U
