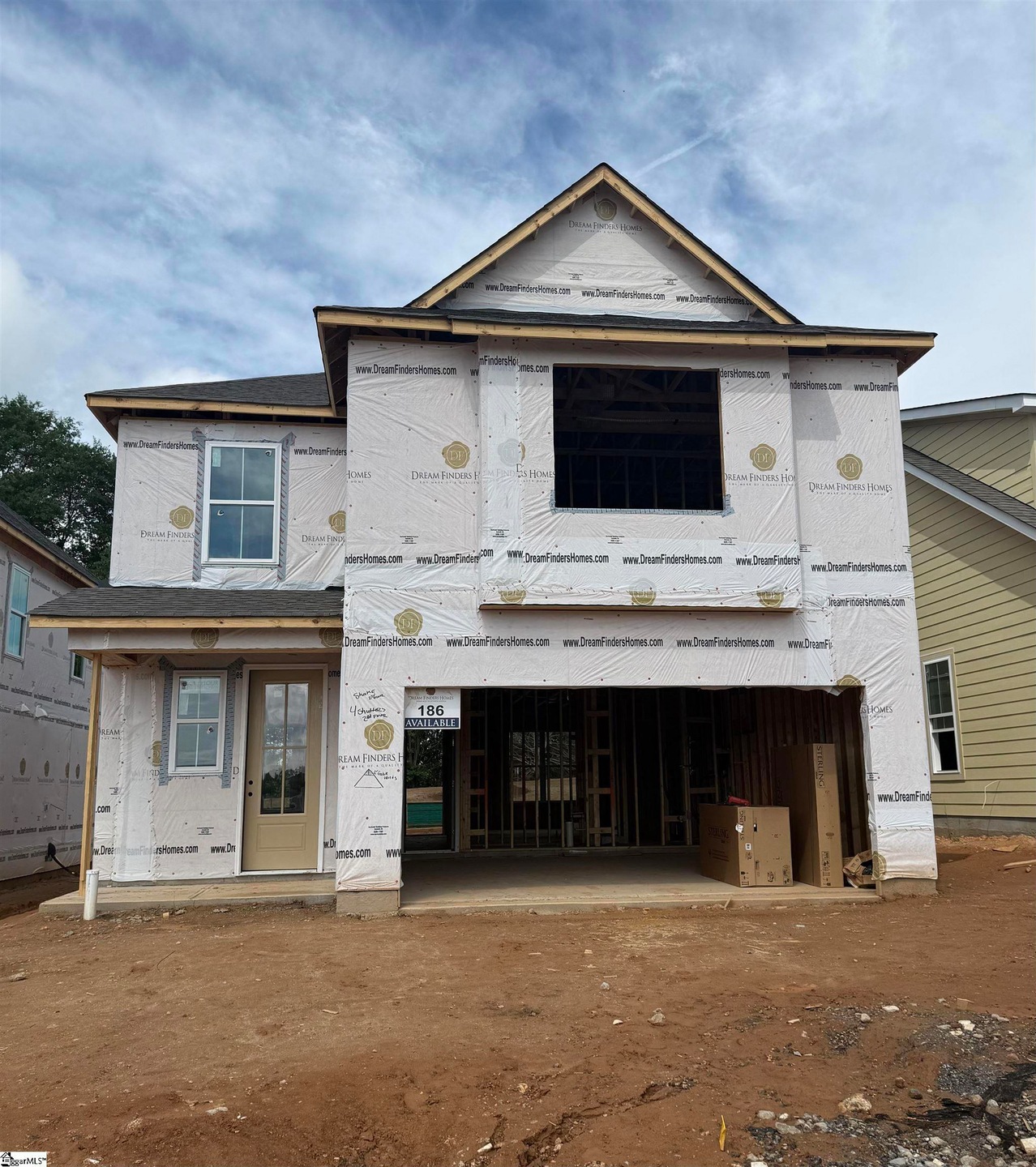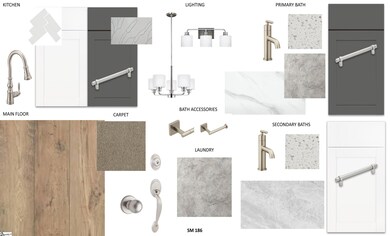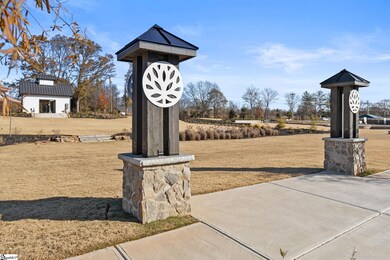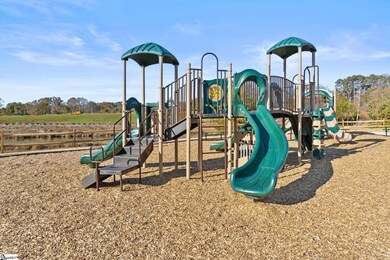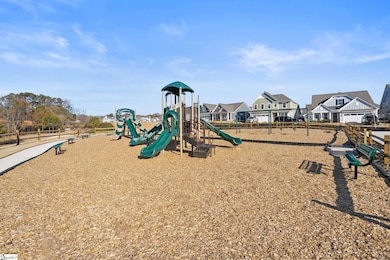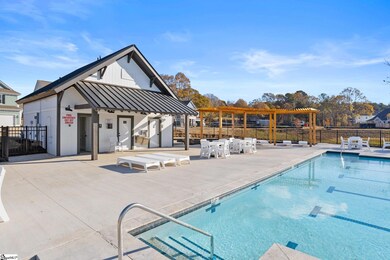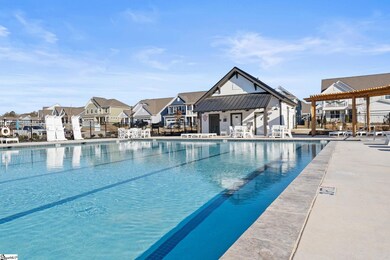
10 Gressette Place Unit 186 Simpsonville, SC 29681
Estimated payment $2,827/month
Highlights
- Craftsman Architecture
- Loft
- Breakfast Area or Nook
- Simpsonville Elementary Rated A-
- Quartz Countertops
- Walk-In Pantry
About This Home
Bringing Lowcountry style to Greenville! Home is under construction and has three bedrooms, two and a half bathrooms, The masterfully designed kitchen includes upgraded cabinets, tile back splash, & quartz countertops. Mohawk Laminate flooring extends throughout main living areas. The Settlement is a new master planned community located in the heart of booming Simpsonville. The Settlement’s mixed-use development offers new single-family homes with our signature Lowcountry charm. At The Settlement you get the luxury of an exclusive suburban community with many desired amenities planned to include, pool, playground, fire pit, stunning seating areas overlooking ponds, commercial spaces, and parks. Located just minutes from downtown Simpsonville where many events are planned throughout the year, as well as the Farmers Market, dining, and shopping. The Settlement is just 25 minutes from charming downtown Greenville! See on-site agents for details. Anticipated completion month in August.
Home Details
Home Type
- Single Family
Year Built
- Built in 2025 | Under Construction
HOA Fees
- $63 Monthly HOA Fees
Home Design
- Home is estimated to be completed on 8/29/25
- Craftsman Architecture
- Charleston Architecture
- Patio Home
- Slab Foundation
- Architectural Shingle Roof
Interior Spaces
- 2,200-2,399 Sq Ft Home
- 2-Story Property
- Smooth Ceilings
- Ceiling Fan
- Living Room
- Dining Room
- Loft
- Bonus Room
- Pull Down Stairs to Attic
- Fire and Smoke Detector
Kitchen
- Breakfast Area or Nook
- Walk-In Pantry
- Gas Oven
- Built-In Microwave
- Dishwasher
- Quartz Countertops
- Disposal
Flooring
- Carpet
- Laminate
- Ceramic Tile
Bedrooms and Bathrooms
- 3 Bedrooms
- Walk-In Closet
- Garden Bath
Laundry
- Laundry Room
- Laundry on upper level
- Electric Dryer Hookup
Parking
- 2 Car Attached Garage
- Garage Door Opener
Schools
- Simpsonville Elementary School
- Bryson Middle School
- Hillcrest High School
Utilities
- Forced Air Heating and Cooling System
- Heating System Uses Natural Gas
- Underground Utilities
- Tankless Water Heater
- Gas Water Heater
Additional Features
- Patio
- 6,098 Sq Ft Lot
Community Details
- Built by Dream Finders Homes
- The Settlement Subdivision, Finley Floorplan
- Mandatory home owners association
Listing and Financial Details
- Tax Lot 186
- Assessor Parcel Number 0560190119000
Map
Home Values in the Area
Average Home Value in this Area
Property History
| Date | Event | Price | Change | Sq Ft Price |
|---|---|---|---|---|
| 04/23/2025 04/23/25 | For Sale | $420,555 | -- | $191 / Sq Ft |
Similar Homes in Simpsonville, SC
Source: Greater Greenville Association of REALTORS®
MLS Number: 1555072
- 202 Encampment Blvd
- 202 Encampment Blvd
- 202 Encampment Blvd
- 202 Encampment Blvd
- 202 Encampment Blvd
- 202 Encampment Blvd
- 202 Encampment Blvd
- 202 Encampment Blvd
- 113 Twomey Cir
- 101 Twomey Cir
- 221 Lewes Ave
- 211 Lewes Ave
- 10 Gressette Place Unit 186
- 18 Gressette Place
- 20 Gressette Place
- 14 Gressette Place
- 206 Nicolet Dr
- 204 Nicolet Dr
- 10 Gressette Place
- 12 Gressette Place
