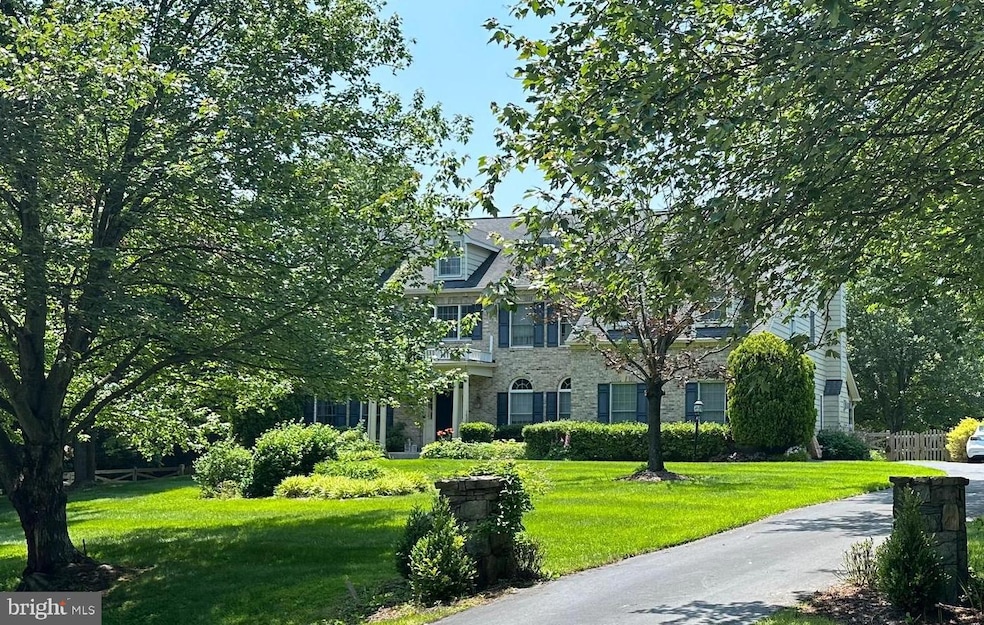10 Grey Pebble Ct Germantown, MD 20874
Highlights
- Vaulted Ceiling
- Transitional Architecture
- 1 Fireplace
- Darnestown Elementary School Rated A
- Garden View
- Mud Room
About This Home
Beautiful Darnestown Home on 1.2 Acres Available For Rent! SHORT TERM lease considered!!!!!
Owner will consider as short as a 6 month lease!
Located on a quiet cul-de-sac, this immaculate 6BR, 4.5BA home offers space, style, and serenity on a stunning 1.2-acre lot. Enjoy a private backyard retreat with porch, deck, patio!
Elegant two-story foyer welcomes you into a sun-filled layout with an upgraded kitchen (2019), granite counters, stainless appliances, and a cozy breakfast room. The main level includes recently updated floors, formal living and dining rooms, a family room with wood-burning fireplace, private study, and a large mudroom off the 2-car garage.
The Upper Level has 5 Bedrooms and features a grand Primary Suite with vaulted ceilings, luxurious bath, and walk in closet. The spacious walkout lower level includes a recreation room bonus kitchen, bedroom and full bath.
Charming neighborhood is walking distance to Seneca Ridge Trail!
Darnestown Elementary, Lakelands Middle & Northwest High!
Available for quick occupancy. Owner will consider 6-9-12 month leases!
Listing Agent
(703) 973-0550 kristen@goodmangroup.com RLAH @properties License #5021074 Listed on: 08/19/2025

Home Details
Home Type
- Single Family
Est. Annual Taxes
- $10,451
Year Built
- Built in 1996
Lot Details
- 1.2 Acre Lot
- Property is zoned RC
Parking
- 2 Car Attached Garage
- Side Facing Garage
Home Design
- Transitional Architecture
- Traditional Architecture
- Brick Exterior Construction
- Brick Foundation
- Block Foundation
Interior Spaces
- Property has 3 Levels
- Vaulted Ceiling
- Ceiling Fan
- 1 Fireplace
- Mud Room
- Garden Views
Bedrooms and Bathrooms
Basement
- Walk-Out Basement
- Basement with some natural light
Schools
- Darnestown Elementary School
- Lakelands Park Middle School
- Northwest High School
Utilities
- Forced Air Heating and Cooling System
- Well
- Natural Gas Water Heater
- Septic Tank
Listing and Financial Details
- Residential Lease
- Security Deposit $5,900
- Tenant pays for electricity, gas, trash removal, snow removal, water, cable TV, internet
- The owner pays for lawn/shrub care
- Rent includes lawn service
- No Smoking Allowed
- 6-Month Min and 18-Month Max Lease Term
- Available 10/31/25
- $60 Application Fee
- $100 Repair Deductible
- Assessor Parcel Number 160602913220
Community Details
Overview
- No Home Owners Association
- Darnestown Outside Subdivision
Pet Policy
- No Pets Allowed
Map
Source: Bright MLS
MLS Number: MDMC2191074
APN: 06-02913220
- 15841 Seneca Run Ct
- 16400 Black Rock Rd
- 14950 Kelley Farm Dr
- 14516 Pioneer Hills Dr
- 14421 Brookmead Dr
- 14669 Seneca Farm Ln
- 14209 Seneca Rd
- 17401 Black Rock Rd
- 14239 Seneca Rd
- Hampton Plan at Seneca Farms
- Hampton II Plan at Seneca Farms
- 0 Darnestown Rd
- 14413 Weathered Barn Ct
- 17305 Haverstraw Ct
- 13300 Wye Oak Dr
- 17302 Autumn Harvest Ct
- 17416 Siever Ct
- 17007 Whites Ferry Rd
- 14824 Turkey Foot Rd
- 14051 Esworthy Rd
- 13216 Chestnut Oak Dr
- 14616 Falling Leaf Way
- 13117 Millhaven Place Unit F
- 18003 Mateny Rd
- 12413 Pueblo Rd
- 18212 Coachmans Rd
- 18120 Chalet Dr
- 13201 Chalet Place
- 13205 Chalet Place Unit 301
- 13257 Wonderland Way Unit 101
- 18217 Swiss Cir Unit 3
- 18020 Chalet Dr Unit 304
- 18010 Chalet Dr Unit 203
- 18010 Chalet Dr Unit 204
- 12423 Falconbridge Dr
- 13215 Dairymaid Dr Unit 302
- 13207 Dairymaid Dr Unit 202
- 13135 Dairymaid Dr Unit 101
- 14301 Autumn Crest Rd
- 44 Orchard Dr
