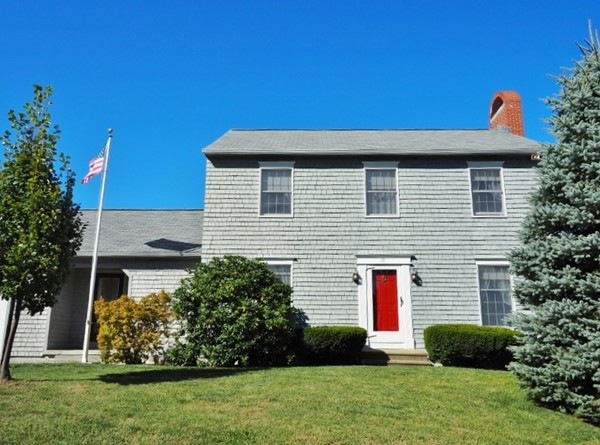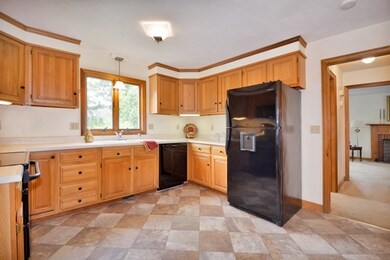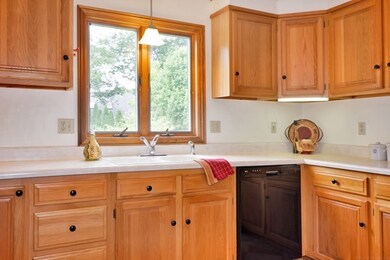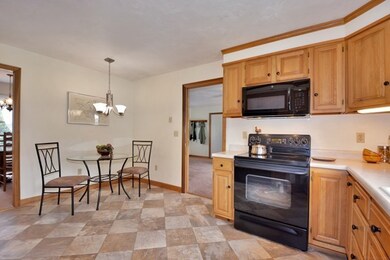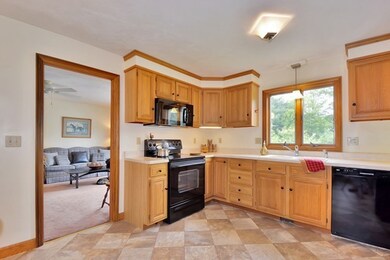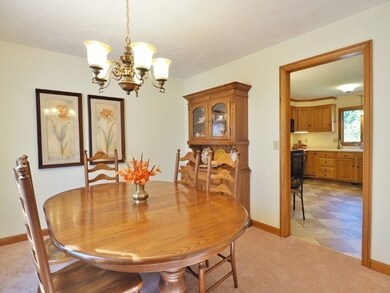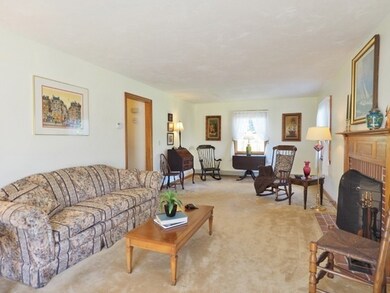
10 Grove Heights Dr Worcester, MA 01605
Forest Grove NeighborhoodHighlights
- City View
- Colonial Architecture
- 2 Car Attached Garage
- Waterfront
- Deck
- Walk-In Closet
About This Home
As of April 2019Superb neighborhood location just 3 minutes from Routes 190/290! Quality built home with comfortable layout. Enter through a bright and welcoming family room with ample coat closet. Eat-in kitchen has all black appliances, new microwave, double sink, under-the-counter lighting, new floor! Formal dining room can accommodate large family gatherings. A cozy fireplace is the focal point for large, front-to-back living room. Updated 1st floor half bath has convenient laundry hook-ups, new flooring and fixtures! Master suite has two closets and en suite bathroom. Sunny deck offers access to lovely back yard with sizable level area for outdoor fun. Oversized 24x24 attached garage offers storage and parking for two! Recent MassSave energy audit! Programmable thermostats! Nestled in a lovely neighborhood of similar homes on a low traffic cul-de-sac road. Near Worc/Holden line with convenient access to shopping and amenities, St Peter-Marian, Bancroft, Assumption, WPI.
Last Agent to Sell the Property
Hall Team Realtors
Keller Williams Pinnacle Central Listed on: 06/26/2015
Last Buyer's Agent
Kathy Spangler
Fine Properties, Inc.
Home Details
Home Type
- Single Family
Est. Annual Taxes
- $5,136
Year Built
- Built in 1986
Lot Details
- 0.35 Acre Lot
- Waterfront
- Near Conservation Area
- Level Lot
- Cleared Lot
- Property is zoned 101
Parking
- 2 Car Attached Garage
- Off-Street Parking
Home Design
- Colonial Architecture
- Frame Construction
- Shingle Roof
- Concrete Perimeter Foundation
Interior Spaces
- 1,980 Sq Ft Home
- Ceiling Fan
- Insulated Windows
- Sliding Doors
- Insulated Doors
- Living Room with Fireplace
- Dining Area
- City Views
- Home Security System
Kitchen
- Range<<rangeHoodToken>>
- <<microwave>>
- Dishwasher
- Disposal
Flooring
- Wall to Wall Carpet
- Vinyl
Bedrooms and Bathrooms
- 3 Bedrooms
- Primary bedroom located on second floor
- Walk-In Closet
- <<tubWithShowerToken>>
- Separate Shower
Laundry
- Laundry on main level
- Washer and Electric Dryer Hookup
Basement
- Basement Fills Entire Space Under The House
- Exterior Basement Entry
Outdoor Features
- Bulkhead
- Deck
Location
- Property is near schools
Utilities
- No Cooling
- Heating System Uses Natural Gas
- Baseboard Heating
- 200+ Amp Service
- Gas Water Heater
Listing and Financial Details
- Assessor Parcel Number M:33 B:043 L:00016,1791762
Community Details
Amenities
- Shops
Recreation
- Park
Ownership History
Purchase Details
Home Financials for this Owner
Home Financials are based on the most recent Mortgage that was taken out on this home.Purchase Details
Home Financials for this Owner
Home Financials are based on the most recent Mortgage that was taken out on this home.Purchase Details
Similar Homes in the area
Home Values in the Area
Average Home Value in this Area
Purchase History
| Date | Type | Sale Price | Title Company |
|---|---|---|---|
| Not Resolvable | $375,900 | -- | |
| Not Resolvable | $285,000 | -- | |
| Deed | -- | -- |
Mortgage History
| Date | Status | Loan Amount | Loan Type |
|---|---|---|---|
| Open | $290,000 | Stand Alone Refi Refinance Of Original Loan | |
| Closed | $300,720 | New Conventional | |
| Previous Owner | $279,837 | FHA |
Property History
| Date | Event | Price | Change | Sq Ft Price |
|---|---|---|---|---|
| 04/16/2019 04/16/19 | Sold | $375,900 | 0.0% | $188 / Sq Ft |
| 02/04/2019 02/04/19 | Pending | -- | -- | -- |
| 02/02/2019 02/02/19 | For Sale | $375,900 | +31.9% | $188 / Sq Ft |
| 12/28/2015 12/28/15 | Sold | $285,000 | -1.7% | $144 / Sq Ft |
| 10/26/2015 10/26/15 | Pending | -- | -- | -- |
| 10/09/2015 10/09/15 | Price Changed | $289,900 | -3.3% | $146 / Sq Ft |
| 09/22/2015 09/22/15 | Price Changed | $299,900 | -4.8% | $151 / Sq Ft |
| 06/26/2015 06/26/15 | For Sale | $314,900 | -- | $159 / Sq Ft |
Tax History Compared to Growth
Tax History
| Year | Tax Paid | Tax Assessment Tax Assessment Total Assessment is a certain percentage of the fair market value that is determined by local assessors to be the total taxable value of land and additions on the property. | Land | Improvement |
|---|---|---|---|---|
| 2025 | $6,355 | $481,800 | $123,800 | $358,000 |
| 2024 | $6,214 | $451,900 | $123,800 | $328,100 |
| 2023 | $5,967 | $416,100 | $106,600 | $309,500 |
| 2022 | $5,523 | $363,100 | $85,300 | $277,800 |
| 2021 | $5,495 | $337,500 | $68,300 | $269,200 |
| 2020 | $5,311 | $312,400 | $68,100 | $244,300 |
| 2019 | $5,393 | $299,600 | $65,700 | $233,900 |
| 2018 | $5,353 | $283,100 | $65,700 | $217,400 |
| 2017 | $5,141 | $267,500 | $65,700 | $201,800 |
| 2016 | $5,274 | $255,900 | $54,600 | $201,300 |
| 2015 | $5,136 | $255,900 | $54,600 | $201,300 |
| 2014 | $5,000 | $255,900 | $54,600 | $201,300 |
Agents Affiliated with this Home
-
K
Seller's Agent in 2019
Kathy Spangler
Fine Properties, Inc.
-
Jane O'Connor

Buyer's Agent in 2019
Jane O'Connor
Coldwell Banker Realty - Worcester
(508) 635-6645
12 in this area
105 Total Sales
-
H
Seller's Agent in 2015
Hall Team Realtors
Keller Williams Pinnacle Central
-
Erika Hall

Seller Co-Listing Agent in 2015
Erika Hall
Keller Williams Pinnacle MetroWest
(508) 887-3192
3 in this area
58 Total Sales
Map
Source: MLS Property Information Network (MLS PIN)
MLS Number: 71864992
APN: WORC-000033-000043-000016
- 4 Winter Hill Dr
- 14 Drummond Ave
- 18 Chester St
- 37 Mohave Rd
- 61 Barry Rd
- 3 Navajo Rd
- 136 Ararat St
- 46 Barry Rd
- 11 Heroult Rd
- 60 Dick Dr
- 4 Birch Hill Rd
- 2 Hingham Rd
- 3901 Knightsbridge Close Unit 3901
- 805 Kittering Way
- 3606 Knightsbridge Close
- 612 Grove St Unit Lot 1
- 0 Grove St
- U505 Browning Ln Unit 505
- 20 Jordan Rd
- 1903 Oakwood St Unit 1903
