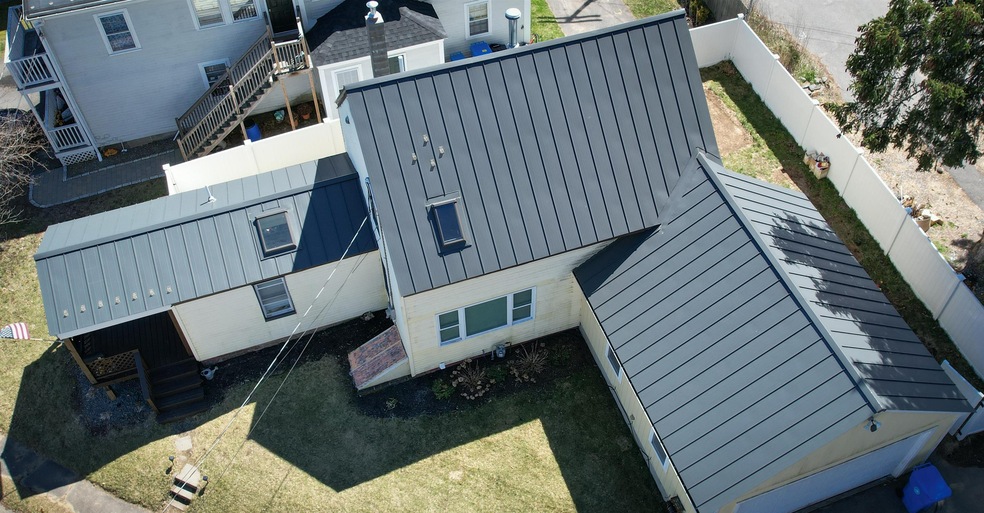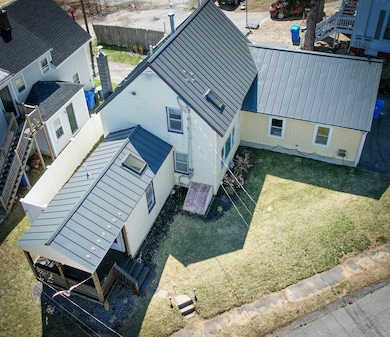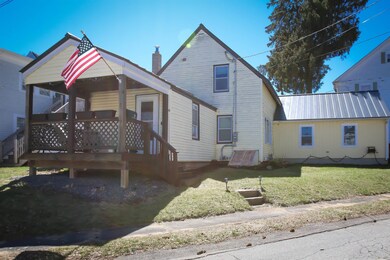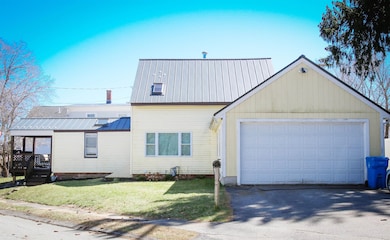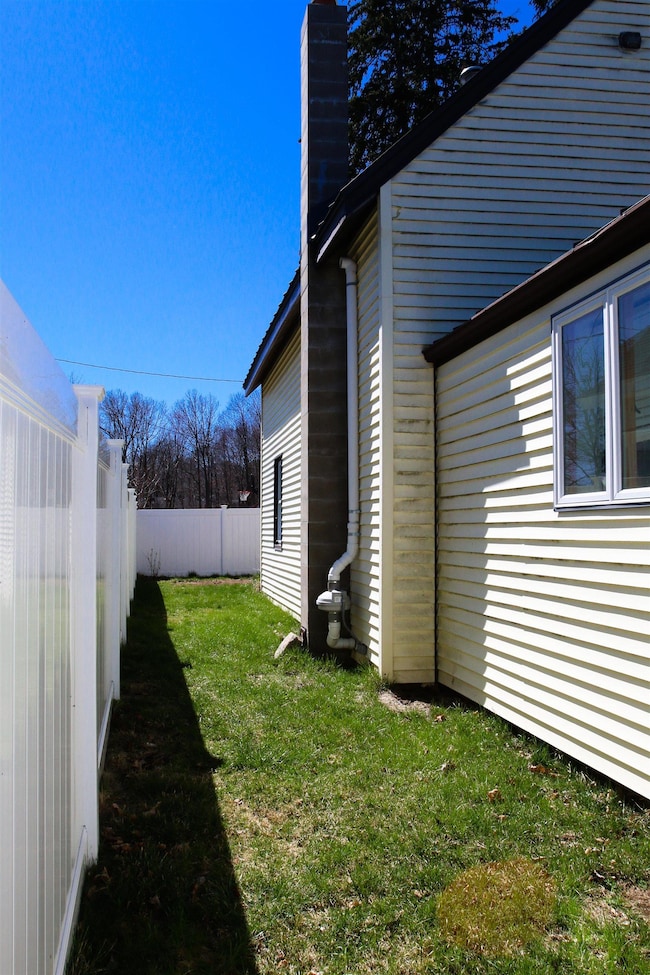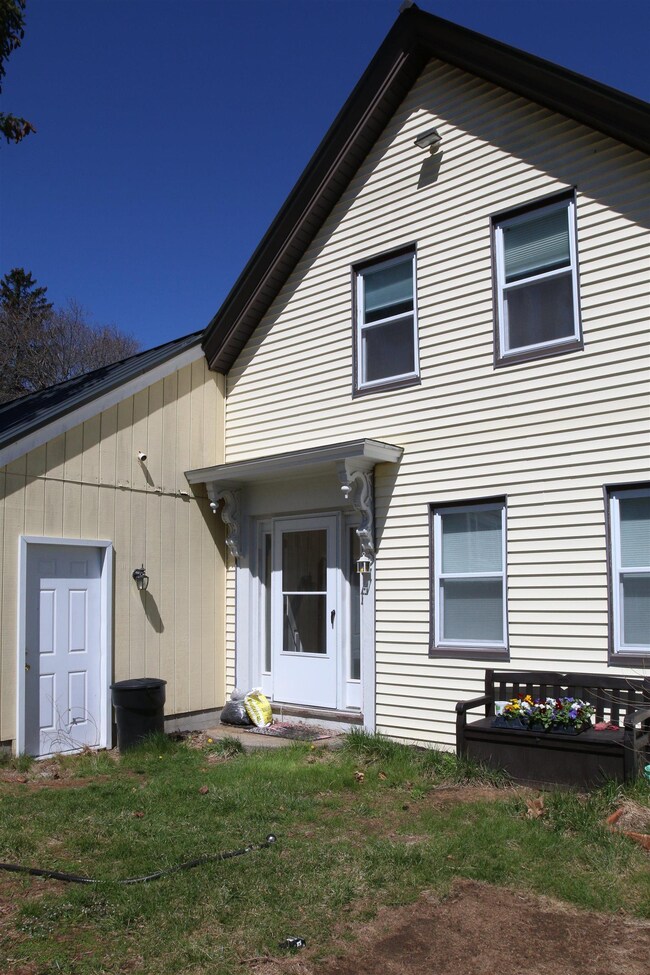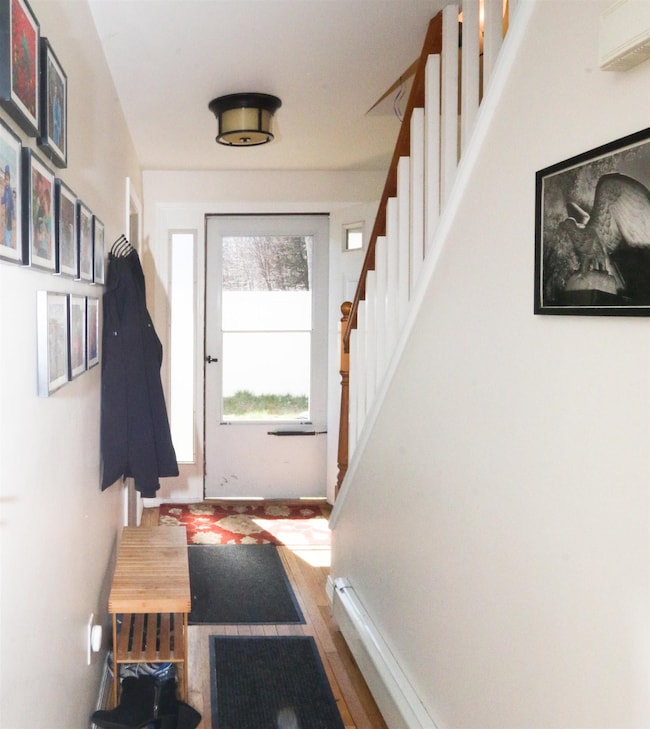
10 Grove St Merrimac, MA 01860
Estimated Value: $465,580 - $501,000
Highlights
- Colonial Architecture
- Corner Lot
- 2 Car Attached Garage
- Wood Flooring
- Porch
- Ceiling Fan
About This Home
As of May 2022Super sweet three bedroom home located in the heart of Merrimac that provides small town living and access to the desirable Pentucket School system! State of the art Middle/High School scheduled to open next year. Ample storage in cabinet packed, bright kitchen. Room on first floor could be a bedroom, office, den – endless uses. Two additional bedrooms on the second floor and full bath. New metal roofing and vinyl fencing within the last three years. Attached two-car garage and generator hook-up. Perfect for commuters, close to 95 and 495. Come see all that Merrimac has to offer – first rate community traditions that compare to no other. Offer deadline set for Monday, April 18th at 12pm.
Last Agent to Sell the Property
Century 21 North East License #071949 Listed on: 04/12/2022

Last Buyer's Agent
A non PrimeMLS member
A Non PrimeMLS Agency
Home Details
Home Type
- Single Family
Est. Annual Taxes
- $5,106
Year Built
- Built in 1906
Lot Details
- 4,792 Sq Ft Lot
- Property is Fully Fenced
- Corner Lot
- Lot Sloped Up
- Property is zoned VC
Parking
- 2 Car Attached Garage
- Driveway
Home Design
- Colonial Architecture
- Wood Frame Construction
- Metal Roof
- Vinyl Siding
Interior Spaces
- 1,106 Sq Ft Home
- 2-Story Property
- Ceiling Fan
- Dining Area
Kitchen
- Gas Range
- Dishwasher
Flooring
- Wood
- Laminate
- Vinyl
Bedrooms and Bathrooms
- 3 Bedrooms
Basement
- Basement Fills Entire Space Under The House
- Interior Basement Entry
- Laundry in Basement
- Crawl Space
Outdoor Features
- Porch
Schools
- Helen R Donaghue Elementary School
- Pentucket Regional Middle Sch
- Pentucket Regional High School
Utilities
- Baseboard Heating
- Heating System Uses Natural Gas
- 200+ Amp Service
- Natural Gas Water Heater
- Cable TV Available
Listing and Financial Details
- Exclusions: Shop light in basement.
- Legal Lot and Block 00021 / 0001
Ownership History
Purchase Details
Similar Homes in Merrimac, MA
Home Values in the Area
Average Home Value in this Area
Purchase History
| Date | Buyer | Sale Price | Title Company |
|---|---|---|---|
| Grove St Rt | -- | -- |
Mortgage History
| Date | Status | Borrower | Loan Amount |
|---|---|---|---|
| Open | Austin Brian C | $302,798 | |
| Closed | Austin Brian C | $214,500 | |
| Closed | Griffiths John F | $200,305 | |
| Previous Owner | Griffiths John F | $41,000 | |
| Previous Owner | Griffiths John F | $35,000 |
Property History
| Date | Event | Price | Change | Sq Ft Price |
|---|---|---|---|---|
| 05/12/2022 05/12/22 | Sold | $415,000 | +3.8% | $375 / Sq Ft |
| 04/18/2022 04/18/22 | Pending | -- | -- | -- |
| 04/12/2022 04/12/22 | For Sale | $399,777 | +96.0% | $361 / Sq Ft |
| 10/17/2013 10/17/13 | Sold | $204,000 | 0.0% | $184 / Sq Ft |
| 08/19/2013 08/19/13 | Pending | -- | -- | -- |
| 08/09/2013 08/09/13 | Off Market | $204,000 | -- | -- |
| 07/12/2013 07/12/13 | Price Changed | $219,900 | -8.3% | $199 / Sq Ft |
| 05/13/2013 05/13/13 | For Sale | $239,900 | -- | $217 / Sq Ft |
Tax History Compared to Growth
Tax History
| Year | Tax Paid | Tax Assessment Tax Assessment Total Assessment is a certain percentage of the fair market value that is determined by local assessors to be the total taxable value of land and additions on the property. | Land | Improvement |
|---|---|---|---|---|
| 2025 | $5,898 | $445,100 | $281,200 | $163,900 |
| 2024 | $5,727 | $424,200 | $265,600 | $158,600 |
| 2023 | $5,372 | $363,700 | $224,900 | $138,800 |
| 2022 | $5,106 | $312,500 | $181,200 | $131,300 |
| 2021 | $4,735 | $290,500 | $165,600 | $124,900 |
| 2020 | $4,323 | $290,500 | $165,600 | $124,900 |
| 2019 | $4,087 | $258,500 | $143,700 | $114,800 |
| 2018 | $3,960 | $251,300 | $134,300 | $117,000 |
| 2017 | $3,750 | $229,500 | $112,500 | $117,000 |
| 2016 | $3,621 | $224,100 | $112,500 | $111,600 |
| 2015 | $3,521 | $216,700 | $112,500 | $104,200 |
| 2014 | $3,510 | $220,900 | $112,500 | $108,400 |
Agents Affiliated with this Home
-
Jeanne Judson

Seller's Agent in 2022
Jeanne Judson
Century 21 North East
(978) 478-8656
7 in this area
20 Total Sales
-
A
Buyer's Agent in 2022
A non PrimeMLS member
VT_ME_NH_NEREN
-
Heidi Jewett
H
Seller's Agent in 2013
Heidi Jewett
Jewett Real Estate
(978) 697-5955
24 in this area
26 Total Sales
-
Walter Zenkin

Buyer's Agent in 2013
Walter Zenkin
The Zenkin Realty Group LLC
(978) 495-6881
60 Total Sales
Map
Source: PrimeMLS
MLS Number: 4904875
APN: MERR-000003-000001-000021
- 19 W Main St Unit 16
- 19 W Main St Unit 8
- 0 W Main St
- 6 Prospect St
- 19 Broad St Unit 105
- 72 E Main St
- 0 Mountain View Ave
- 3 Bear Hill Rd
- 2 Spencer Way
- 11 S Pleasant St
- 4 Lisa Cir
- 21 River Rd
- 95 River Rd
- 118 River Rd
- 12 Shore Rd
- 137 River Rd
- 1A Carriage Town Park
- 28 Emery St
- 151 River Rd
- 1 Stevens Terrace
- 10 Grove St
- 10 Grove St
- 10 Grove St
- 12 Grove St
- 12 Grove St Unit B
- 12 Grove St Unit C
- 12 Grove St Unit 2
- 12 Grove St Unit 3
- 12 Grove St Unit 1
- 4 Grove St
- 5 Littles Ct
- 14 Grove St
- 14 Grove St Unit 2A
- 3 Littles Ct Unit 3A
- 3 Littles Ct
- 11 Grove St Unit 13
- 15 Grove St
- 9 W Main St
- 8 Church St Unit Top
- 8 Church St
