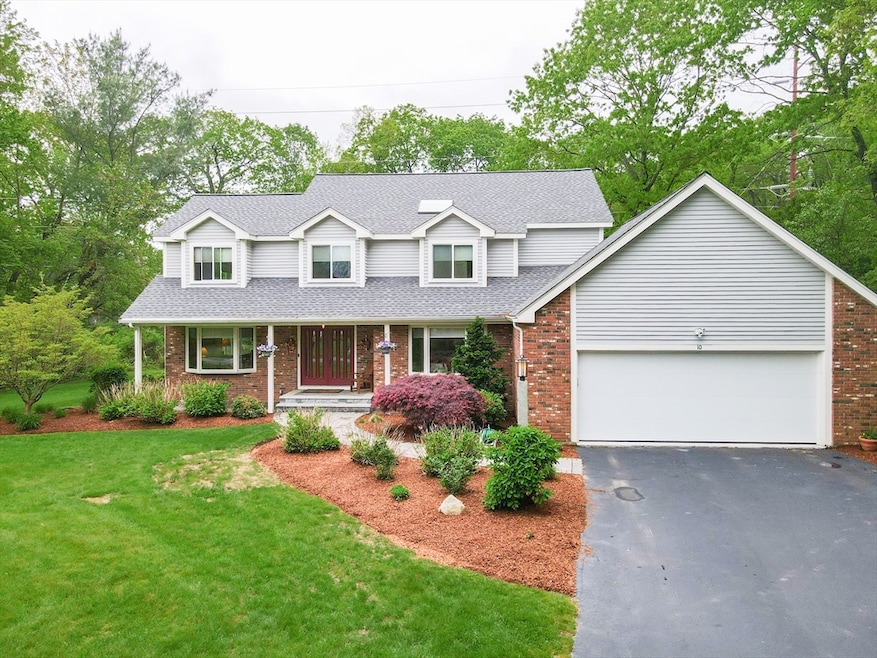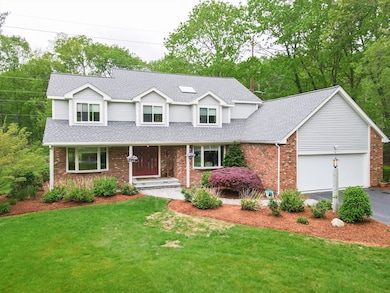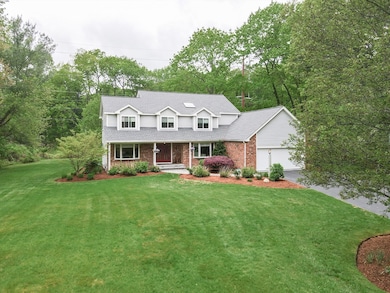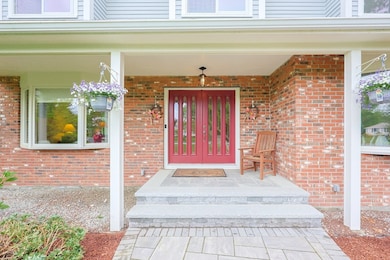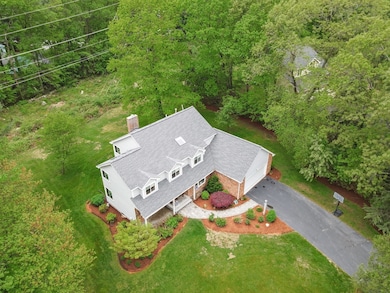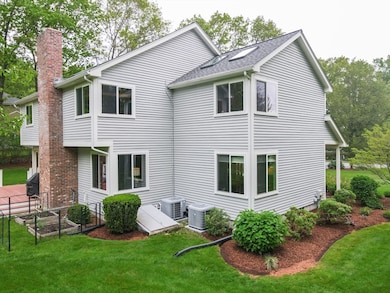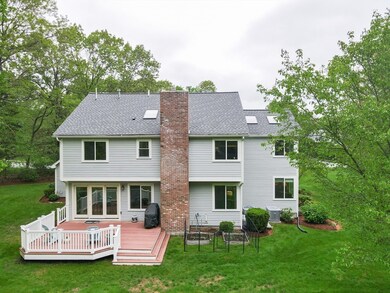
10 Grover Rd Ashland, MA 01721
Coburnville NeighborhoodEstimated payment $6,653/month
Highlights
- 0.69 Acre Lot
- Colonial Architecture
- Property is near public transit
- Ashland Middle School Rated A-
- Deck
- Cathedral Ceiling
About This Home
Explore this stunning Colonial with a contemporary flair, set in a picturesque Ashland neighborhood. The inviting foyer sets the stage for a modern yet elegant interior, featuring a dream kitchen with granite countertops, gleaming high-end appliances, custom cabinetry, and a breakfast bar that seats six.The family room offers hardwood flooring, a cozy gas fireplace, and large windows overlooking the expansive, flat backyard. The front-to-back living room also showcases beautiful hardwoods, perfect for entertaining or relaxing.Upstairs, the spacious primary suite impresses with a cathedral ceiling, a luxurious spa-like bath with soaking tub, and a generous walk-in closet. The finished basement adds even more living space with a game room, full bath, office, and workout area—ideal for today’s lifestyle.Don’t miss your chance to make this exceptional property your own. Schedule your private showing today!
Home Details
Home Type
- Single Family
Est. Annual Taxes
- $12,674
Year Built
- Built in 1988 | Remodeled
Lot Details
- 0.69 Acre Lot
- Property fronts an easement
- Level Lot
- Irregular Lot
- Property is zoned R1
Parking
- 2 Car Attached Garage
- Parking Storage or Cabinetry
- Garage Door Opener
- Driveway
- Open Parking
- Off-Street Parking
Home Design
- Colonial Architecture
- Contemporary Architecture
- Frame Construction
- Shingle Roof
- Concrete Perimeter Foundation
Interior Spaces
- Cathedral Ceiling
- Ceiling Fan
- Skylights
- Recessed Lighting
- Decorative Lighting
- Insulated Windows
- Bay Window
- Pocket Doors
- Entrance Foyer
- Family Room with Fireplace
- Den
- Game Room
- Home Gym
Kitchen
- Breakfast Bar
- Oven
- Range
- Microwave
- Dishwasher
- Stainless Steel Appliances
- Solid Surface Countertops
Flooring
- Wood
- Wall to Wall Carpet
- Ceramic Tile
- Vinyl
Bedrooms and Bathrooms
- 4 Bedrooms
- Primary bedroom located on second floor
- Walk-In Closet
- Double Vanity
- Soaking Tub
- Bathtub with Shower
- Bathtub Includes Tile Surround
- Separate Shower
Laundry
- Laundry on main level
- Washer and Dryer Hookup
Partially Finished Basement
- Basement Fills Entire Space Under The House
- Exterior Basement Entry
- Sump Pump
Outdoor Features
- Bulkhead
- Deck
- Porch
Location
- Property is near public transit
- Property is near schools
Schools
- Pittway/Warren Elementary School
- Mindess/Ashland Middle School
- Ashland High School
Utilities
- Forced Air Heating and Cooling System
- 2 Cooling Zones
- 2 Heating Zones
- Heating System Uses Natural Gas
- Electric Baseboard Heater
- 200+ Amp Service
- Private Water Source
- Gas Water Heater
- Private Sewer
- Internet Available
Community Details
- No Home Owners Association
- Shops
Listing and Financial Details
- Assessor Parcel Number M:015.0 B:0156 L:0000.0,3294533
Map
Home Values in the Area
Average Home Value in this Area
Tax History
| Year | Tax Paid | Tax Assessment Tax Assessment Total Assessment is a certain percentage of the fair market value that is determined by local assessors to be the total taxable value of land and additions on the property. | Land | Improvement |
|---|---|---|---|---|
| 2025 | $12,674 | $992,500 | $285,300 | $707,200 |
| 2024 | $12,173 | $919,400 | $285,300 | $634,100 |
| 2023 | $11,170 | $811,200 | $271,800 | $539,400 |
| 2022 | $11,335 | $713,800 | $261,900 | $451,900 |
| 2021 | $4,697 | $680,400 | $261,900 | $418,500 |
| 2020 | $10,706 | $662,500 | $261,800 | $400,700 |
| 2019 | $12,207 | $638,900 | $261,800 | $377,100 |
| 2018 | $4,281 | $620,500 | $258,800 | $361,700 |
| 2017 | $10,025 | $600,300 | $257,900 | $342,400 |
| 2016 | $9,848 | $579,300 | $257,900 | $321,400 |
| 2015 | $9,454 | $546,500 | $245,000 | $301,500 |
| 2014 | $9,458 | $543,900 | $221,900 | $322,000 |
Property History
| Date | Event | Price | Change | Sq Ft Price |
|---|---|---|---|---|
| 05/28/2025 05/28/25 | For Sale | $999,900 | -- | $296 / Sq Ft |
Purchase History
| Date | Type | Sale Price | Title Company |
|---|---|---|---|
| Deed | $490,000 | -- |
Mortgage History
| Date | Status | Loan Amount | Loan Type |
|---|---|---|---|
| Open | $330,000 | No Value Available | |
| Closed | $371,000 | No Value Available | |
| Closed | $300,700 | Purchase Money Mortgage | |
| Previous Owner | $150,000 | No Value Available |
Similar Homes in Ashland, MA
Source: MLS Property Information Network (MLS PIN)
MLS Number: 73381392
APN: ASHL-000015-000156
- 1 Barbieri Rd
- 110 Bethany Rd
- 194 Captain Eames Cir
- 15 Queen Isabella Way Unit 15
- 37 James Rd
- 107 America Blvd
- 24 Washington Ave
- 72 Pond St
- 62 Pond St
- 137 Pond St
- 228 Algonquin Trail Unit 228
- 61 Stagecoach Dr
- 222 Algonquin Trail
- 49 Stagecoach Dr
- 0 Ballard Rd
- 212 Arrowhead Cir
- 33 Arrowhead Cir
- 36 Mcalee Ave
- 38 Stagecoach Dr
- 235 Algonquin Trail
