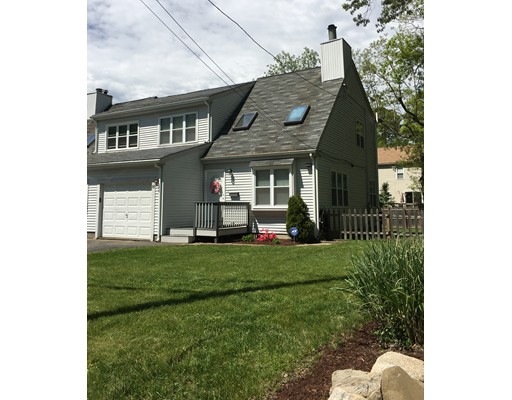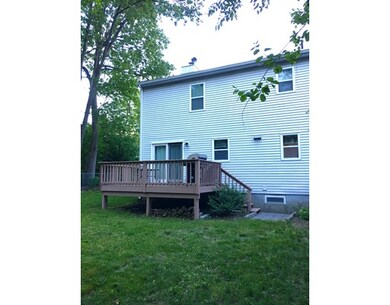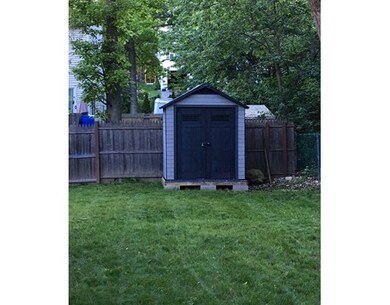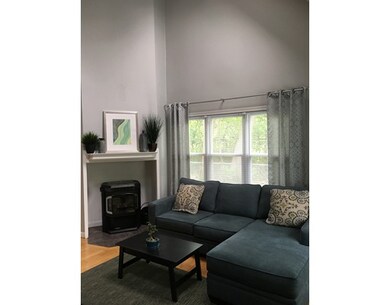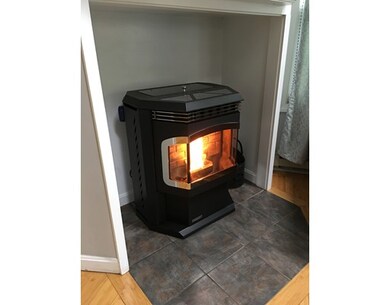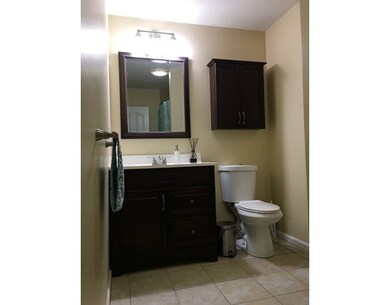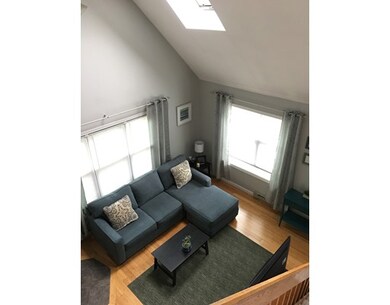
10 Guilford St Worcester, MA 01606
Summit NeighborhoodAbout This Home
As of October 2017"Financing fell through" Back on the market. A fully remodeled attached single house . Minutes to all major routes. This home has been updated from top to bottom. Updates consists of windows,roof, flooring throughout ( tile, carpet and bamboo hardwood floors). Updated electrical ,plumbing, new gutters, recessed lighting/pendants/fixtures, remodeled both bathrooms and painted the entire interior.The living room has vaulted ceiling and the efficiency of the pellet stove for home heating, keeping the entire house nice and toasty! The living area is an open concept and flows right into the dining room that has slide door to the deck and fenced in backyard. Spacious kitchen and filled with cabinets and updated appliances. The second floor consists of two spacious bedrooms and a beautifully updated full bath.Master bedroom also has a walk in closet! Attached one car garage has plenty of space and the large basement could easily be finished. No condo fee.
Ownership History
Purchase Details
Home Financials for this Owner
Home Financials are based on the most recent Mortgage that was taken out on this home.Purchase Details
Home Financials for this Owner
Home Financials are based on the most recent Mortgage that was taken out on this home.Purchase Details
Home Financials for this Owner
Home Financials are based on the most recent Mortgage that was taken out on this home.Purchase Details
Home Financials for this Owner
Home Financials are based on the most recent Mortgage that was taken out on this home.Purchase Details
Home Financials for this Owner
Home Financials are based on the most recent Mortgage that was taken out on this home.Purchase Details
Home Financials for this Owner
Home Financials are based on the most recent Mortgage that was taken out on this home.Similar Home in Worcester, MA
Home Values in the Area
Average Home Value in this Area
Purchase History
| Date | Type | Sale Price | Title Company |
|---|---|---|---|
| Not Resolvable | $210,000 | -- | |
| Not Resolvable | $160,000 | -- | |
| Deed | $127,000 | -- | |
| Foreclosure Deed | $113,871 | -- | |
| Deed | $210,000 | -- | |
| Deed | $90,000 | -- |
Mortgage History
| Date | Status | Loan Amount | Loan Type |
|---|---|---|---|
| Open | $202,100 | Stand Alone Refi Refinance Of Original Loan | |
| Closed | $206,196 | FHA | |
| Previous Owner | $128,000 | New Conventional | |
| Previous Owner | $136,708 | FHA | |
| Previous Owner | $174,750 | No Value Available | |
| Previous Owner | $58,250 | No Value Available | |
| Previous Owner | $168,000 | Purchase Money Mortgage | |
| Previous Owner | $42,000 | No Value Available | |
| Previous Owner | $70,000 | No Value Available | |
| Previous Owner | $72,000 | Purchase Money Mortgage |
Property History
| Date | Event | Price | Change | Sq Ft Price |
|---|---|---|---|---|
| 10/12/2017 10/12/17 | Sold | $210,000 | -0.9% | $164 / Sq Ft |
| 09/05/2017 09/05/17 | Pending | -- | -- | -- |
| 08/03/2017 08/03/17 | For Sale | $212,000 | 0.0% | $166 / Sq Ft |
| 07/10/2017 07/10/17 | Pending | -- | -- | -- |
| 06/04/2017 06/04/17 | For Sale | $212,000 | +32.5% | $166 / Sq Ft |
| 02/26/2014 02/26/14 | Sold | $160,000 | 0.0% | $125 / Sq Ft |
| 02/21/2014 02/21/14 | Pending | -- | -- | -- |
| 02/08/2014 02/08/14 | Off Market | $160,000 | -- | -- |
| 12/12/2013 12/12/13 | For Sale | $169,900 | -- | $133 / Sq Ft |
Tax History Compared to Growth
Tax History
| Year | Tax Paid | Tax Assessment Tax Assessment Total Assessment is a certain percentage of the fair market value that is determined by local assessors to be the total taxable value of land and additions on the property. | Land | Improvement |
|---|---|---|---|---|
| 2025 | $4,688 | $355,400 | $91,100 | $264,300 |
| 2024 | $4,452 | $323,800 | $91,100 | $232,700 |
| 2023 | $4,226 | $294,700 | $79,200 | $215,500 |
| 2022 | $3,841 | $252,500 | $63,400 | $189,100 |
| 2021 | $3,585 | $220,200 | $50,700 | $169,500 |
| 2020 | $3,504 | $206,100 | $50,700 | $155,400 |
| 2019 | $3,497 | $194,300 | $45,600 | $148,700 |
| 2018 | $3,504 | $185,300 | $45,600 | $139,700 |
| 2017 | $3,321 | $172,800 | $45,600 | $127,200 |
| 2016 | $3,269 | $158,600 | $34,200 | $124,400 |
| 2015 | $3,183 | $158,600 | $34,200 | $124,400 |
| 2014 | $2,986 | $152,800 | $34,200 | $118,600 |
Agents Affiliated with this Home
-
Huong Tran
H
Seller's Agent in 2017
Huong Tran
DT Realty
11 Total Sales
-
Jayne Diliberto Porter

Buyer's Agent in 2017
Jayne Diliberto Porter
A. J. Homes
(774) 535-2922
55 Total Sales
-
Paige Haley

Seller's Agent in 2014
Paige Haley
Blue Point Realty, LLC
(978) 265-1610
43 Total Sales
Map
Source: MLS Property Information Network (MLS PIN)
MLS Number: 72175834
APN: WORC-000032-000029-000004-000001
- 26 Penobscot St
- 1097 W Boylston St
- 1110 W Boylston St Unit A
- 9 Idalla Ave
- 10 Sprucewood Ln Unit 10
- 41 Whispering Pine Cir Unit 41
- 101 Woodland St
- 740 Burncoat St
- 262 Woodland St
- 12 Kenmore St
- 6 Lanesboro Rd
- 24 Mountainshire Dr Unit 24
- 140 W Mountain St
- 1 Alpine Dr
- 3 Malden St
- 10 Matteo St
- 38 Juniper Ln
- 21 Hartwell St
- 180 Parker Ave
- 48 Hillside Village Dr
