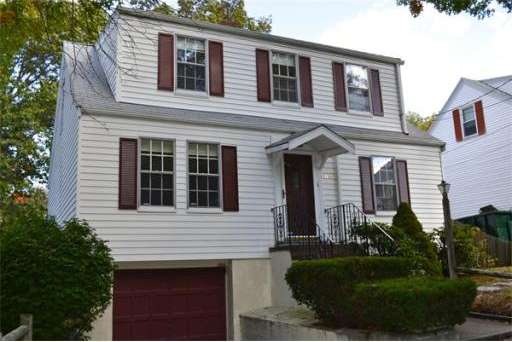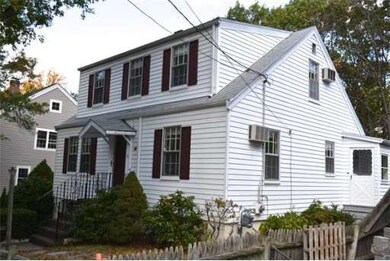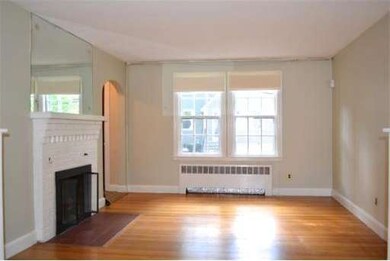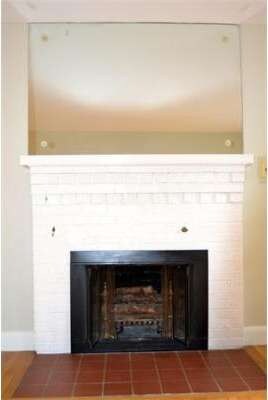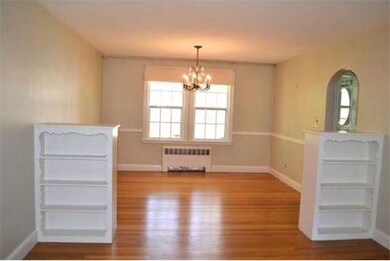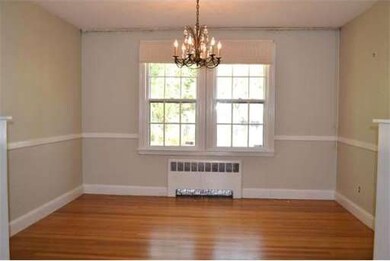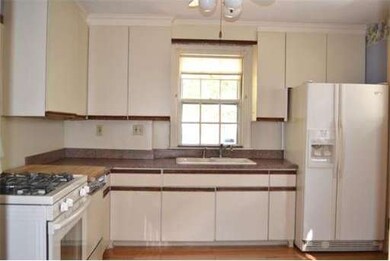
10 Hackensack Cir Boston, MA 02114
West Roxbury NeighborhoodAbout This Home
As of June 2017Location is KEY!!!! Seldom available, highly sought after zip code in West Roxbury's Chestnut Hill. You will enter the tiled foyer leading to the front to back living room/dining area separated by built-ins with a focal point fireplace. The eat-in kitchen has outside access through the mudroom The third spacious bedroom can also be used as an office/den. A half bath completes the first floor. A full bath, linen closet and two front to back dormered bedrooms, one with a walk-in closet make up the second floor. The basement has a second kitchen, full bath and laundry with access to the one car garage. Also there is off-street parking for a second vehicle. This home boasts a private fenced level lot with a large shed. An added bonus is the home's ADT security system. This home needs some TLC so come put your personal touches on it and make it your own.
Map
Townhouse Details
Home Type
Townhome
Year Built
1950
Lot Details
0
Listing Details
- Lot Description: Paved Drive, Fenced/Enclosed, Level
- Special Features: None
- Property Sub Type: Townhouses
- Year Built: 1950
Interior Features
- Has Basement: Yes
- Fireplaces: 1
- Number of Rooms: 6
- Amenities: Shopping, Tennis Court, Park, Golf Course, Medical Facility, Conservation Area, Private School
- Electric: 100 Amps
- Energy: Storm Windows, Storm Doors, Prog. Thermostat
- Flooring: Wood, Tile, Hardwood
- Insulation: Full
- Interior Amenities: Security System, Cable Available
- Basement: Full, Finished, Garage Access, Concrete Floor
- Bedroom 2: Second Floor
- Bedroom 3: First Floor
- Bathroom #1: First Floor
- Bathroom #2: Second Floor
- Bathroom #3: Basement
- Laundry Room: Basement
- Master Bedroom: Second Floor
- Master Bedroom Description: Closet - Walk-in, Flooring - Hardwood
Exterior Features
- Construction: Frame
- Exterior: Aluminum
- Exterior Features: Porch - Enclosed, Gutters, Storage Shed, Fenced Yard
- Foundation: Poured Concrete
Garage/Parking
- Garage Parking: Under
- Garage Spaces: 1
- Parking: Off-Street, Paved Driveway
- Parking Spaces: 1
Utilities
- Heat Zones: 2
- Hot Water: Natural Gas
- Utility Connections: for Gas Range, for Gas Dryer, Washer Hookup, Icemaker Connection
Similar Homes in the area
Home Values in the Area
Average Home Value in this Area
Property History
| Date | Event | Price | Change | Sq Ft Price |
|---|---|---|---|---|
| 06/29/2017 06/29/17 | Sold | $594,000 | +2.6% | $416 / Sq Ft |
| 05/09/2017 05/09/17 | Pending | -- | -- | -- |
| 05/03/2017 05/03/17 | For Sale | $579,000 | +21.9% | $405 / Sq Ft |
| 11/24/2014 11/24/14 | Sold | $475,000 | 0.0% | $321 / Sq Ft |
| 11/13/2014 11/13/14 | Pending | -- | -- | -- |
| 10/25/2014 10/25/14 | Off Market | $475,000 | -- | -- |
| 10/17/2014 10/17/14 | For Sale | $499,900 | -- | $338 / Sq Ft |
Source: MLS Property Information Network (MLS PIN)
MLS Number: 71758765
- 101 Hackensack Rd
- 34 Crehore Rd
- 206 Allandale Rd Unit 2A
- 206 Allandale Rd Unit 3B
- 82 Risley Rd
- 44 Hackensack Rd
- 159 Payson Rd
- 7 Burrwood Rd
- 10 Gretter Rd
- 80 Willowdean Ave
- 1431 Centre St Unit 1
- 72 Willowdean Ave
- 32 Courtney Rd
- 104 Montclair Ave
- 394 Vfw Pkwy
- 11 Carlson Cir
- 118 Fletcher St
- 125 Bonad Rd
- 32 Malcolm Rd
- 227 South St
