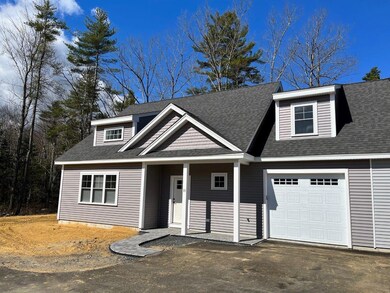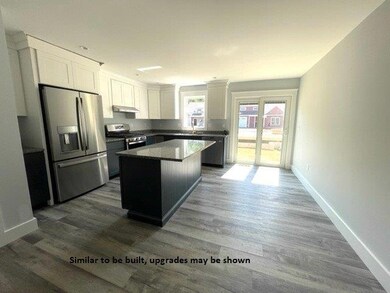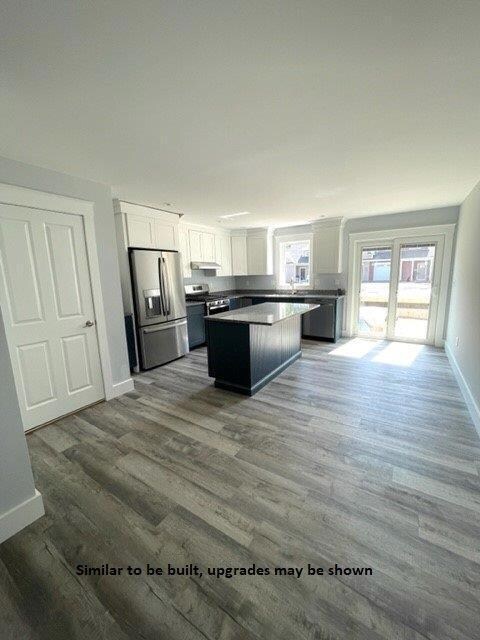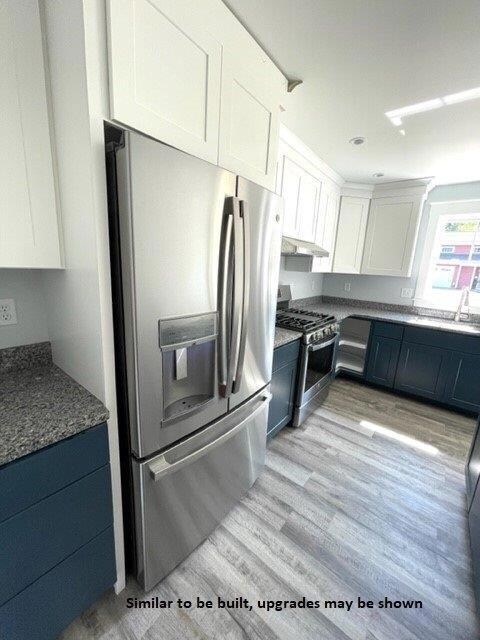ADDITIONAL UNITS NOW AVAILABLE IN FAIRWAY VIEW VILLAGE ~ Phase II of Southern Maine's newest 55+ condo development has begun offering newly constructed duplex-style units, with expected occupancy approx. 8-10 months from contract date, weather permitting. This thoughtful floor plan allows for aging in place with minimal, if any, future modifications. Every detail has been carefully considered. Open concept main living space offers first floor living with a 2nd level bedroom, a full bathroom and a generous sized loft overlooking the living room. Step outside to a large 10' x 12' paver patio off the kitchen and enjoy warm summer breezes while grilling your favorite foods that are sure to delight your friends and family. The primary bedroom suite offers an over-sized walk-in closet and the primary bathroom boasts a step-in shower, double sinks and a linen closet. One-car attached extended garage offers of extra storage and has the potential for 240 square feet of additional living space above, if desired. Low condo fees of $275 a month includes maintenance of all the roads, all the septic & well water systems, and all common area maintenance including the clubhouse. A total of 46-units will be built. The planned clubhouse is due to be completed in August 2022 and will have a centralized mail center, an open concept function/meeting room, a fully applianced kitchen, handicapped accessible bathroom plus a separate exercise room. Two pets are allowed and dogs have a limit of 70 pounds each. Only one owner must be 55+ with four units having exceptions, per recorded plans and town approval. Just minutes to several area beaches from York to Kennebunkport, medical facilities, fine & casual dining, shopping & golf. AMTRAK available nearby & major road access is less than 2.5 miles away. Just 75-miles to Boston, MA and 30 min. to South Portland. All photos represent similar to be built.








