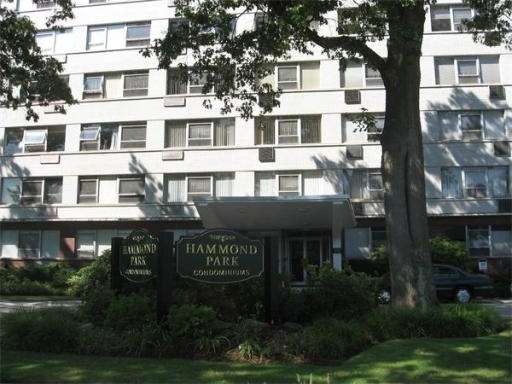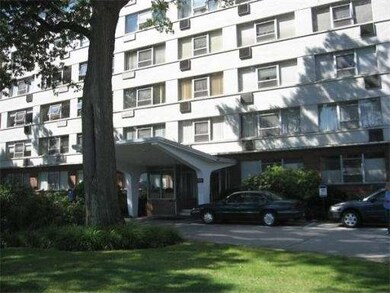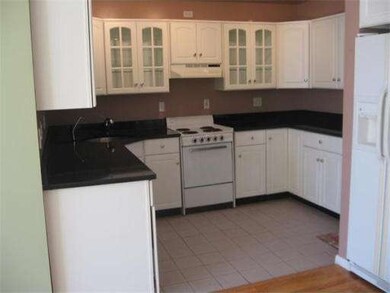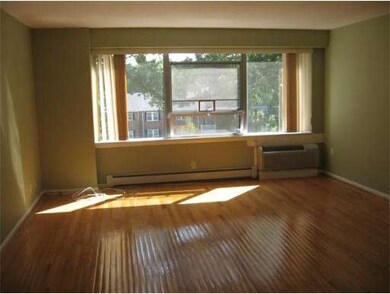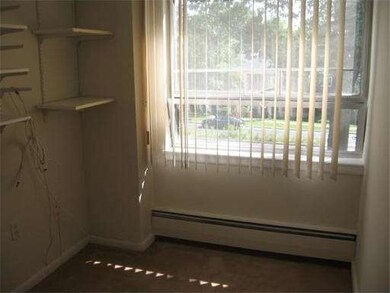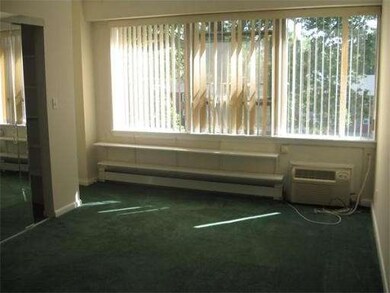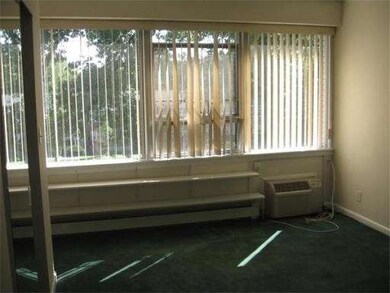
Hammond Park Condominiums 10 Hammond Pond Pkwy Unit 305 Chestnut Hill, MA 02467
Thompsonville NeighborhoodAbout This Home
As of June 2025This attractively renovated condo in Hammond Park Condominium, formerly 1 bedroom/1 bath is now transformed into a beautiful 2 bedroom Foremost renovation including brand new kitchen , which has been opened to the living room. Hardwood floors in living room and dining area, designer lighting and more! Desirably located on the third floor with great natural daylight. Excellent layout offers large bedroom and an abundance of closets, Building features intercom, elevator, and heated in-ground pool. This unit comes with a garage parking underneath and additional storage. Wonderful location Walk to shopping, restaurants, supermatkets and transportation
Last Agent to Sell the Property
Florence Shuman
Prudential Edna Kranz Realty License #449503042 Listed on: 08/05/2014
Property Details
Home Type
Condominium
Est. Annual Taxes
$4,082
Year Built
1960
Lot Details
0
Listing Details
- Unit Level: 3
- Unit Placement: Front
- Special Features: None
- Property Sub Type: Condos
- Year Built: 1960
Interior Features
- Has Basement: Yes
- Primary Bathroom: Yes
- Number of Rooms: 5
- Amenities: Public Transportation, Shopping, Swimming Pool, Laundromat, House of Worship, Public School, T-Station
- Flooring: Wood, Tile, Vinyl, Wall to Wall Carpet, Hardwood
- Bedroom 2: First Floor
- Kitchen: First Floor
- Living Room: First Floor
- Master Bedroom: First Floor
- Master Bedroom Description: Flooring - Wall to Wall Carpet
- Dining Room: First Floor
Exterior Features
- Construction: Brick
- Exterior: Brick
Garage/Parking
- Garage Parking: Under, Deeded
- Garage Spaces: 1
- Parking: Guest
- Parking Spaces: 0
Utilities
- Heat Zones: 1
Condo/Co-op/Association
- Condominium Name: Hammond Park Condominiums
- Association Fee Includes: Heat, Hot Water, Water, Sewer, Security, Swimming Pool, Elevator, Exterior Maintenance, Landscaping, Snow Removal, Extra Storage, Refuse Removal
- Association Pool: Yes
- Management: Professional - Off Site
- Pets Allowed: No
- No Units: 143
- Unit Building: 305
Ownership History
Purchase Details
Home Financials for this Owner
Home Financials are based on the most recent Mortgage that was taken out on this home.Purchase Details
Home Financials for this Owner
Home Financials are based on the most recent Mortgage that was taken out on this home.Purchase Details
Similar Homes in Chestnut Hill, MA
Home Values in the Area
Average Home Value in this Area
Purchase History
| Date | Type | Sale Price | Title Company |
|---|---|---|---|
| Fiduciary Deed | $510,000 | None Available | |
| Deed | $305,000 | -- | |
| Deed | $305,000 | -- | |
| Deed | $100,000 | -- | |
| Deed | $100,000 | -- |
Mortgage History
| Date | Status | Loan Amount | Loan Type |
|---|---|---|---|
| Previous Owner | $232,000 | No Value Available | |
| Previous Owner | $100,000 | No Value Available | |
| Previous Owner | $182,000 | No Value Available | |
| Previous Owner | $40,000 | No Value Available | |
| Previous Owner | $140,000 | No Value Available |
Property History
| Date | Event | Price | Change | Sq Ft Price |
|---|---|---|---|---|
| 07/25/2025 07/25/25 | For Rent | $2,400 | 0.0% | -- |
| 06/25/2025 06/25/25 | Sold | $510,000 | +2.2% | $596 / Sq Ft |
| 05/13/2025 05/13/25 | Pending | -- | -- | -- |
| 05/06/2025 05/06/25 | For Sale | $499,000 | +63.6% | $583 / Sq Ft |
| 09/15/2014 09/15/14 | Sold | $305,000 | +2.0% | $356 / Sq Ft |
| 08/08/2014 08/08/14 | Pending | -- | -- | -- |
| 08/05/2014 08/05/14 | For Sale | $299,000 | -- | $349 / Sq Ft |
Tax History Compared to Growth
Tax History
| Year | Tax Paid | Tax Assessment Tax Assessment Total Assessment is a certain percentage of the fair market value that is determined by local assessors to be the total taxable value of land and additions on the property. | Land | Improvement |
|---|---|---|---|---|
| 2025 | $4,082 | $416,500 | $0 | $416,500 |
| 2024 | $3,947 | $404,400 | $0 | $404,400 |
| 2023 | $3,891 | $382,200 | $0 | $382,200 |
| 2022 | $4,021 | $382,200 | $0 | $382,200 |
| 2021 | $3,880 | $360,600 | $0 | $360,600 |
| 2020 | $3,765 | $360,600 | $0 | $360,600 |
| 2019 | $3,659 | $350,100 | $0 | $350,100 |
| 2018 | $3,519 | $325,200 | $0 | $325,200 |
| 2017 | $3,412 | $306,800 | $0 | $306,800 |
| 2016 | $3,174 | $278,900 | $0 | $278,900 |
| 2015 | $2,698 | $232,400 | $0 | $232,400 |
Agents Affiliated with this Home
-
Lauren Kacyvenski
L
Seller's Agent in 2025
Lauren Kacyvenski
Gibson Sothebys International Realty
7 Total Sales
-
Richard C. Dore

Seller's Agent in 2025
Richard C. Dore
Hammond Residential Real Estate
(617) 285-5044
73 in this area
89 Total Sales
-
Julie Harrison

Buyer's Agent in 2025
Julie Harrison
Gibson Sothebys International Realty
(617) 413-6332
1 in this area
51 Total Sales
-
F
Seller's Agent in 2014
Florence Shuman
Prudential Edna Kranz Realty
-
laura esdale

Buyer's Agent in 2014
laura esdale
Conway - West Roxbury
(617) 416-8586
39 Total Sales
About Hammond Park Condominiums
Map
Source: MLS Property Information Network (MLS PIN)
MLS Number: 71724726
APN: NEWT-000082-000002-000021G-000005
- 10 Hammond Pond Pkwy Unit 307
- 20 Hammond Pond Pkwy Unit 602
- 2 Hammond Pond Pkwy Unit 402
- 2 Hammond Pond Pkwy Unit 203
- 321 Hammond Pond Pkwy Unit 103
- 321 Hammond Pond Pkwy Unit 301
- 809-811 Heath St Unit 811
- 811 Heath St
- 15 Glenland Rd
- 800 Heath St Unit 800
- 31 Moody St
- 280 Boylston St Unit 508
- 280 Boylston St Unit 110
- 280 Boylston St Unit 511
- 280 Boylston St Unit 304
- 280 Boylston St Unit 405
- 280 Boylston St Unit 714
- 250 Hammond Pond Pkwy Unit 306N
- 250 Hammond Pond Pkwy Unit 409S
- 250 Hammond Pond Pkwy Unit 806N
