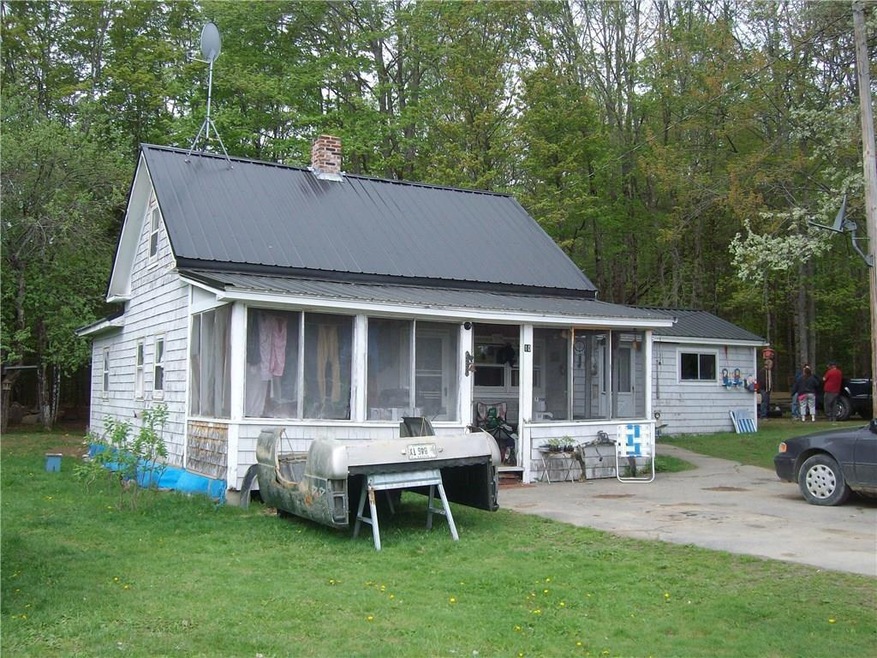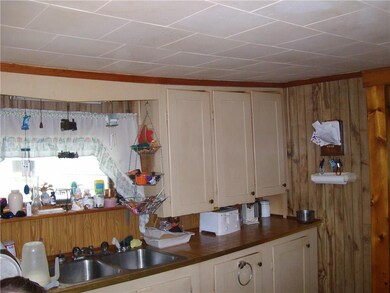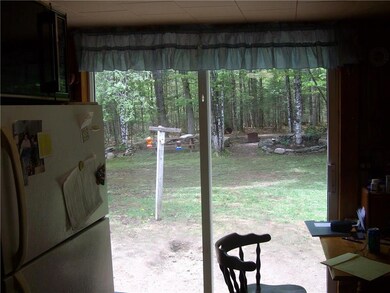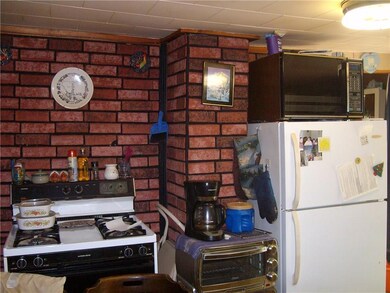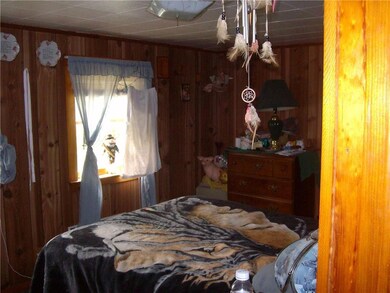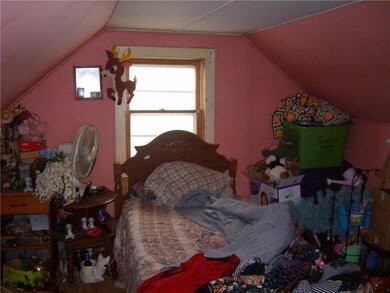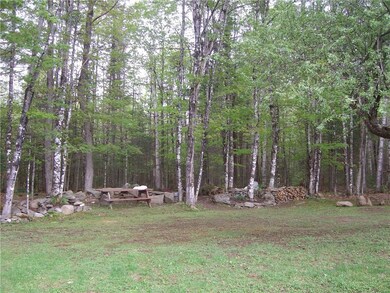10 Harmony Rd Wellington, ME 04942
Highlights
- Cape Cod Architecture
- Main Floor Bedroom
- Porch
- Wood Flooring
- No HOA
- Level Lot
About This Home
As of December 2023Cute little intown three bedroom cape. Nice backyard with picnic area. Close to Higgins Steam for great fishing and hunting. Perfect for a starter home or for someone wanting to retire to the country.
Last Agent to Sell the Property
Cynthia Crosby
Maine Realty Associates
Last Buyer's Agent
Cynthia Crosby
Maine Realty Associates
Home Details
Home Type
- Single Family
Year Built
- Built in 1940
Lot Details
- 0.4 Acre Lot
- Level Lot
- Open Lot
Parking
- Gravel Driveway
Home Design
- Cape Cod Architecture
- Stone Foundation
- Wood Frame Construction
- Metal Roof
- Shingle Siding
Interior Spaces
- 1,152 Sq Ft Home
- Unfinished Basement
- Interior Basement Entry
- Laundry on main level
Kitchen
- Gas Range
- Formica Countertops
Flooring
- Wood
- Vinyl
Bedrooms and Bathrooms
- 3 Bedrooms
- Main Floor Bedroom
- 1 Full Bathroom
Outdoor Features
- Outbuilding
- Porch
Location
- City Lot
Utilities
- No Cooling
- Heating System Uses Gas
- Heating System Uses Oil
- Private Water Source
- Electric Water Heater
- Private Sewer
Community Details
- No Home Owners Association
Listing and Financial Details
- Tax Lot 2
- Assessor Parcel Number 13-2
Map
Home Values in the Area
Average Home Value in this Area
Property History
| Date | Event | Price | Change | Sq Ft Price |
|---|---|---|---|---|
| 12/07/2023 12/07/23 | Sold | $105,000 | +5.5% | $133 / Sq Ft |
| 11/10/2023 11/10/23 | Pending | -- | -- | -- |
| 11/07/2023 11/07/23 | For Sale | $99,500 | +895.0% | $126 / Sq Ft |
| 08/11/2016 08/11/16 | Sold | $10,000 | -71.4% | $9 / Sq Ft |
| 08/08/2016 08/08/16 | Pending | -- | -- | -- |
| 01/15/2016 01/15/16 | For Sale | $35,000 | -- | $30 / Sq Ft |
Tax History
| Year | Tax Paid | Tax Assessment Tax Assessment Total Assessment is a certain percentage of the fair market value that is determined by local assessors to be the total taxable value of land and additions on the property. | Land | Improvement |
|---|---|---|---|---|
| 2023 | $629 | $32,270 | $9,140 | $23,130 |
| 2022 | $565 | $32,270 | $9,140 | $23,130 |
| 2021 | $754 | $43,100 | $9,140 | $33,960 |
| 2020 | $3,512 | $43,100 | $9,140 | $33,960 |
| 2019 | $659 | $43,100 | $9,140 | $33,960 |
| 2018 | $724 | $43,100 | $9,140 | $33,960 |
| 2017 | $230 | $43,100 | $9,140 | $33,960 |
| 2016 | $3,544 | $43,100 | $9,140 | $33,960 |
| 2014 | $580 | $43,100 | $9,140 | $33,960 |
Mortgage History
| Date | Status | Loan Amount | Loan Type |
|---|---|---|---|
| Open | $103,098 | FHA | |
| Closed | $103,098 | FHA |
Deed History
| Date | Type | Sale Price | Title Company |
|---|---|---|---|
| Warranty Deed | -- | None Available | |
| Warranty Deed | -- | None Available |
Source: Maine Listings
MLS Number: 1248505
APN: WELN-000013-000002
- 15-02 Hutchin's Corner Rd
- 77 Huff Corner Rd
- 7-26-1 Huff Corner Rd
- 5 Moose Run Rd
- M7 L4-4-1 Ward Ridge Rd
- Lot 18 Moose Run Rd
- 28 Kingsbury
- M10L16-8 Kingsbury Rd
- 170 North Rd
- 24 Kingsbury Rd
- 39 Main St
- 19 Main St
- 140 Stickney Hill Rd
- 19-X Streamview Dr
- 67 Ham Hill Rd
- 12 Harmony Rd
- 0 Lot Pease Map 4 Lot 4 Rd Unit 1619578
- 15 Hamlin Loop
- 21 Stickney Hill Rd
- Map10Lot11 Campbell Rd
