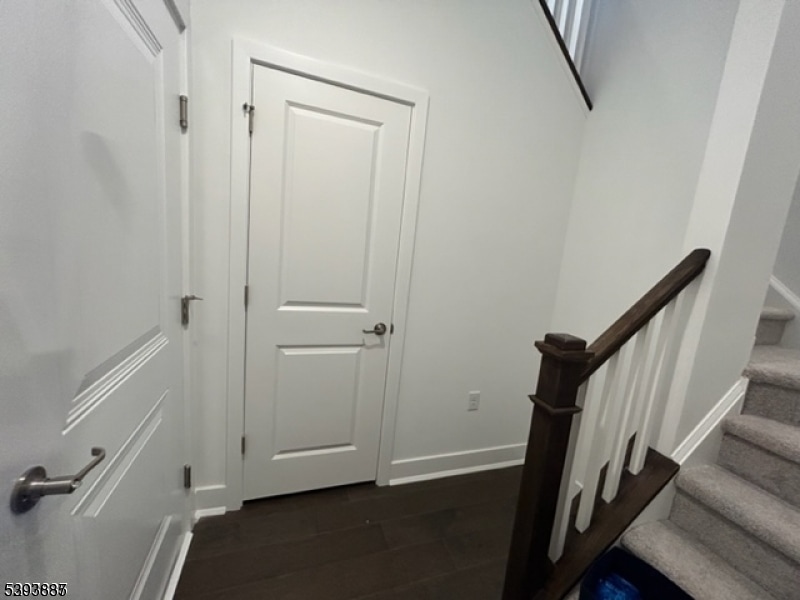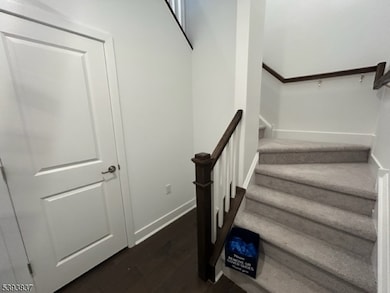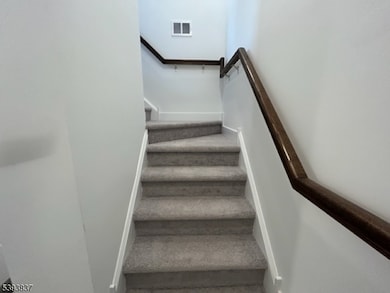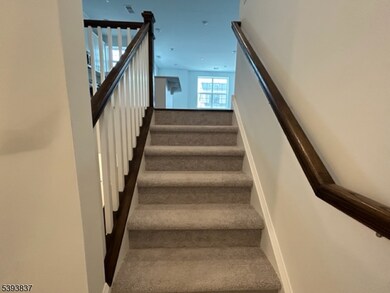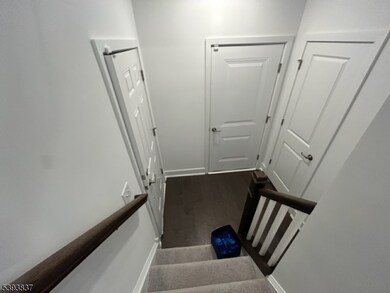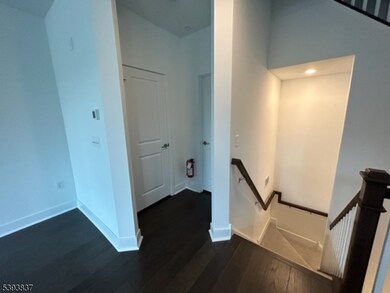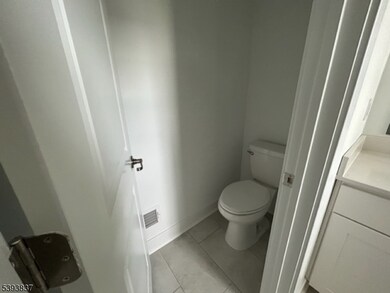10 Harvest Way Little Falls, NJ 07424
Estimated payment $4,139/month
Highlights
- High Ceiling
- Formal Dining Room
- Walk-In Closet
- Little Falls Township Public School No. 2 Rated A-
- 1 Car Direct Access Garage
- Breakfast Bar
About This Home
Stunning Hampton Model townhome in The Parke at Little Falls by Lennar! This 3-bedroom, 2.5-bath home spans over 2,000 sq ft and includes a 1-car attached garage. The main level features 9-foot ceilings and an open layout connecting the family room, dining area, and gourmet kitchen complete with 42 soft-close shaker cabinets, quartz countertops, stainless steel appliances, and crown molding. Upstairs offers a spacious loft, convenient laundry, and three bedrooms, each with a walk-in closet. The primary suite includes a luxurious bath with quartz counters, Moen fixtures, and floor-to-ceiling ceramic tile. Enjoy elegant finishes throughout, modern living at its best, and proximity to top dining, shopping, and downtown Montclair just 5 miles away. Per Little Falls Township, not in a flood zone. Photos are of similar unit. Current unit is tenant occupied.
Listing Agent
ELIZABETH MCGILLAN
SACKMAN REALTY Brokerage Phone: 732-798-8188 Listed on: 10/28/2025
Open House Schedule
-
Sunday, November 23, 202511:00 am to 1:00 pm11/23/2025 11:00:00 AM +00:0011/23/2025 1:00:00 PM +00:00Open House will be hosted by Justine Gillette.Add to Calendar
Townhouse Details
Home Type
- Townhome
Year Built
- Built in 2022
Parking
- 1 Car Direct Access Garage
Home Design
- Vinyl Siding
Interior Spaces
- High Ceiling
- Formal Dining Room
- Breakfast Bar
- Laundry Room
- Unfinished Basement
Bedrooms and Bathrooms
- 3 Bedrooms
- Primary bedroom located on second floor
- Walk-In Closet
Home Security
Utilities
- Forced Air Heating and Cooling System
Listing and Financial Details
- Assessor Parcel Number 2505-00077-0000-00003-0002-C805X
Community Details
Pet Policy
- Limit on the number of pets
Security
- Fire and Smoke Detector
Map
Home Values in the Area
Average Home Value in this Area
Property History
| Date | Event | Price | List to Sale | Price per Sq Ft |
|---|---|---|---|---|
| 11/17/2025 11/17/25 | For Sale | $659,999 | 0.0% | -- |
| 11/04/2025 11/04/25 | Off Market | $659,999 | -- | -- |
| 10/28/2025 10/28/25 | For Sale | $659,999 | 0.0% | -- |
| 04/07/2023 04/07/23 | Rented | $4,250 | +2.4% | -- |
| 03/10/2023 03/10/23 | For Rent | $4,150 | -- | -- |
Source: Garden State MLS
MLS Number: 3994902
- 16 Hughes Place
- 19 Haines Place
- 35 Hughes Place
- 24 Van Pelt Place Unit AB&C
- 24 Van Pelt Place Unit 1
- 24 Van Pelt Place Unit D&E
- 24 Van Pelt Place Unit 4
- 0 Amity St
- 82-84 Newark Pompton Turnpike
- 58 Harvest Way
- 86 Harvest Way
- 163 Donato Dr
- 12 Bergen Dr
- 60 Woodcliff Ave
- 96 Montclair Ave
- 57 Riverlawn Dr
- 6 Meadow Dr
- 42 Riverlawn Dr
- 240 Woodcliff Ave
- 250 Woodcliff Ave
- 201 Newark Pompton Turnpike
- 215 Newark Pompton Turnpike
- 68 Newark Pompton Turnpike Unit 2fl
- 525 Main St Unit 4
- 405 Main St
- 2 Woodside Ave Unit 1
- 17 Muzzy Rd
- 300 Main St Unit 716
- 300 Main St Unit 901
- 260 Main St Unit 210
- 240 Main St Unit 313
- 18 Montclair Ave
- 262 Main St
- 214 Woodcliff Ave Unit 2
- 36 Union Ave
- 38 Shady Ln
- 38 Riverview Cir
- 139 Main St
- 773 Union Blvd
- 10 Lower Notch Rd Unit 11
