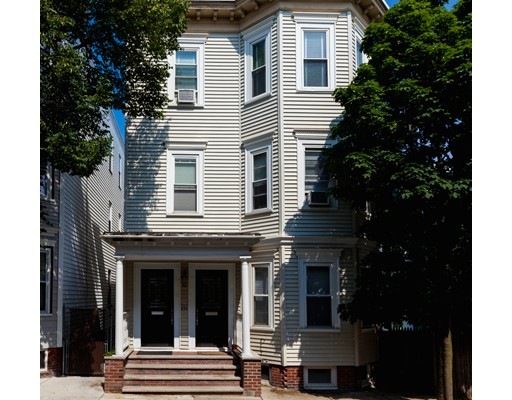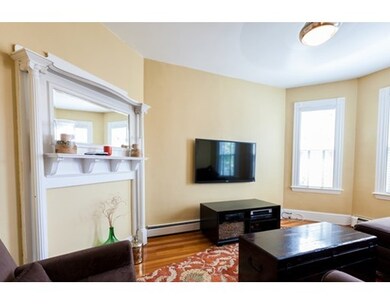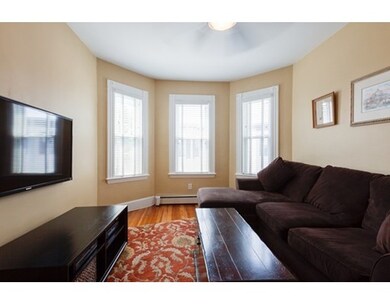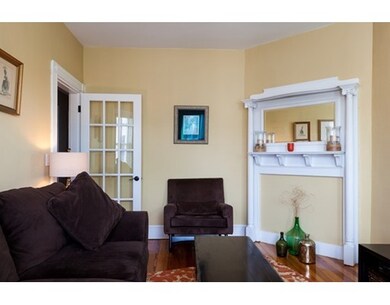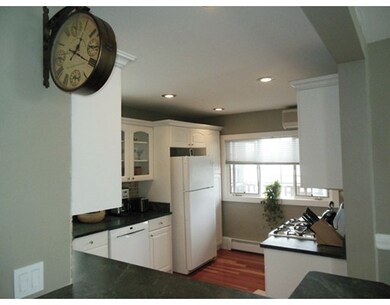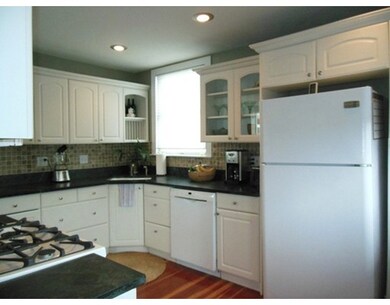
10 Hatch St Unit 3 Boston, MA 02127
South Boston NeighborhoodAbout This Home
As of August 2015Gracious and spacious East Side South Boston condo - Amazing location, just steps from the beach and all that Southie has to offer, including restaurants and recreation. This 2 Bedroom penthouse unit features generously proportioned rooms, 9 foot high ceilings, an updated tiled bath with double sink vanity, spacious kitchen with soapstone counters, tiled backsplash and newer appliances. Add to that all of the charm that one could want. Hardwood floors throughout! In-unit Laundry. Mitsubishi Ductless A/C in Kitchen. Nice screened porch for warm weather enjoyment! Ample basement storage. Deeded exclusive roof rights included, should you wish to add that roof deck you've always wanted. Don't wait - this one will go fast! .
Property Details
Home Type
Condominium
Est. Annual Taxes
$7,535
Year Built
1905
Lot Details
0
Listing Details
- Unit Level: 3
- Unit Placement: Top/Penthouse
- Other Agent: 1.00
- Special Features: None
- Property Sub Type: Condos
- Year Built: 1905
Interior Features
- Appliances: Range, Dishwasher, Disposal, Microwave, Refrigerator, Washer, Dryer
- Has Basement: Yes
- Number of Rooms: 5
- Amenities: Public Transportation, Shopping, Park, Walk/Jog Trails, Bike Path, Marina
- Electric: Circuit Breakers, 100 Amps
- Energy: Insulated Windows, Storm Doors
- Flooring: Tile, Hardwood
- Insulation: Blown In
- Interior Amenities: Cable Available
- Master Bedroom Description: Ceiling Fan(s), Closet/Cabinets - Custom Built, Flooring - Hardwood
Exterior Features
- Roof: Rubber
- Construction: Frame
- Exterior: Vinyl
- Exterior Unit Features: Porch - Screened
Garage/Parking
- Parking: On Street Permit
- Parking Spaces: 0
Utilities
- Cooling: Window AC, Wall AC, Other (See Remarks)
- Heating: Hot Water Baseboard
- Cooling Zones: 1
- Heat Zones: 1
- Hot Water: Natural Gas
- Utility Connections: for Gas Range, for Gas Dryer
Condo/Co-op/Association
- Condominium Name: Ten Hatch Street Condominium
- Association Fee Includes: Water, Sewer, Master Insurance, Extra Storage
- Management: Owner Association
- Pets Allowed: Yes w/ Restrictions
- No Units: 3
- Unit Building: 3
Lot Info
- Assessor Parcel Number: W:07 P:02389 S:006
Ownership History
Purchase Details
Home Financials for this Owner
Home Financials are based on the most recent Mortgage that was taken out on this home.Purchase Details
Home Financials for this Owner
Home Financials are based on the most recent Mortgage that was taken out on this home.Purchase Details
Home Financials for this Owner
Home Financials are based on the most recent Mortgage that was taken out on this home.Purchase Details
Home Financials for this Owner
Home Financials are based on the most recent Mortgage that was taken out on this home.Purchase Details
Home Financials for this Owner
Home Financials are based on the most recent Mortgage that was taken out on this home.Purchase Details
Home Financials for this Owner
Home Financials are based on the most recent Mortgage that was taken out on this home.Purchase Details
Home Financials for this Owner
Home Financials are based on the most recent Mortgage that was taken out on this home.Similar Homes in the area
Home Values in the Area
Average Home Value in this Area
Purchase History
| Date | Type | Sale Price | Title Company |
|---|---|---|---|
| Deed | -- | -- | |
| Not Resolvable | $600,000 | -- | |
| Not Resolvable | $480,000 | -- | |
| Quit Claim Deed | -- | -- | |
| Deed | $356,500 | -- | |
| Deed | $332,000 | -- | |
| Deed | $187,000 | -- |
Mortgage History
| Date | Status | Loan Amount | Loan Type |
|---|---|---|---|
| Open | $457,000 | Stand Alone Refi Refinance Of Original Loan | |
| Closed | $480,000 | New Conventional | |
| Previous Owner | $337,000 | New Conventional | |
| Previous Owner | $350,042 | FHA | |
| Previous Owner | $260,000 | Purchase Money Mortgage | |
| Previous Owner | $149,600 | Purchase Money Mortgage |
Property History
| Date | Event | Price | Change | Sq Ft Price |
|---|---|---|---|---|
| 06/19/2019 06/19/19 | Rented | $4,100 | 0.0% | -- |
| 06/13/2019 06/13/19 | Under Contract | -- | -- | -- |
| 06/08/2019 06/08/19 | For Rent | $4,100 | 0.0% | -- |
| 08/14/2015 08/14/15 | Sold | $480,000 | 0.0% | $452 / Sq Ft |
| 07/07/2015 07/07/15 | Pending | -- | -- | -- |
| 06/23/2015 06/23/15 | Off Market | $480,000 | -- | -- |
| 06/17/2015 06/17/15 | For Sale | $450,000 | -- | $424 / Sq Ft |
Tax History Compared to Growth
Tax History
| Year | Tax Paid | Tax Assessment Tax Assessment Total Assessment is a certain percentage of the fair market value that is determined by local assessors to be the total taxable value of land and additions on the property. | Land | Improvement |
|---|---|---|---|---|
| 2025 | $7,535 | $650,700 | $0 | $650,700 |
| 2024 | $6,760 | $620,200 | $0 | $620,200 |
| 2023 | $6,526 | $607,600 | $0 | $607,600 |
| 2022 | $6,355 | $584,100 | $0 | $584,100 |
| 2021 | $6,110 | $572,600 | $0 | $572,600 |
| 2020 | $5,692 | $539,000 | $0 | $539,000 |
| 2019 | $5,311 | $503,900 | $0 | $503,900 |
| 2018 | $5,085 | $485,200 | $0 | $485,200 |
| 2017 | $4,803 | $453,500 | $0 | $453,500 |
| 2016 | $4,399 | $399,900 | $0 | $399,900 |
| 2015 | $4,573 | $377,600 | $0 | $377,600 |
| 2014 | $4,241 | $337,100 | $0 | $337,100 |
Agents Affiliated with this Home
-

Seller's Agent in 2019
Randall Horn
Entourage Realty LLC
(781) 367-1598
6 in this area
66 Total Sales
-

Seller's Agent in 2015
Stig Bergquist
Keller Williams Realty
(617) 413-2539
16 Total Sales
-

Buyer's Agent in 2015
Myrna Rothman
Douglas Elliman Real Estate - Park Plaza
(617) 267-3500
2 in this area
23 Total Sales
Map
Source: MLS Property Information Network (MLS PIN)
MLS Number: 71858604
APN: SBOS-000000-000007-002389-000006
- 84 Marine Rd
- 400-R K Unit 15
- 400-R K Unit 17
- 404-R K St
- 1650 Columbia Rd Unit 3
- 1650 Columbia Rd Unit 2
- 1 Balmoral Park
- 183 L St Unit 1
- 614 E 7th St
- 594 E 7th St
- 565 E 8th St (Ps4)
- 576 E 8th St
- 603 E 6th St Unit 2
- 545 E 7th St Unit 3
- 615 E 6th St Unit 6
- 561 E 6th St
- 317 K St
- 646 E 7th St Unit 1
- 633 E 6th St
- 654 E 7th St Unit 3
