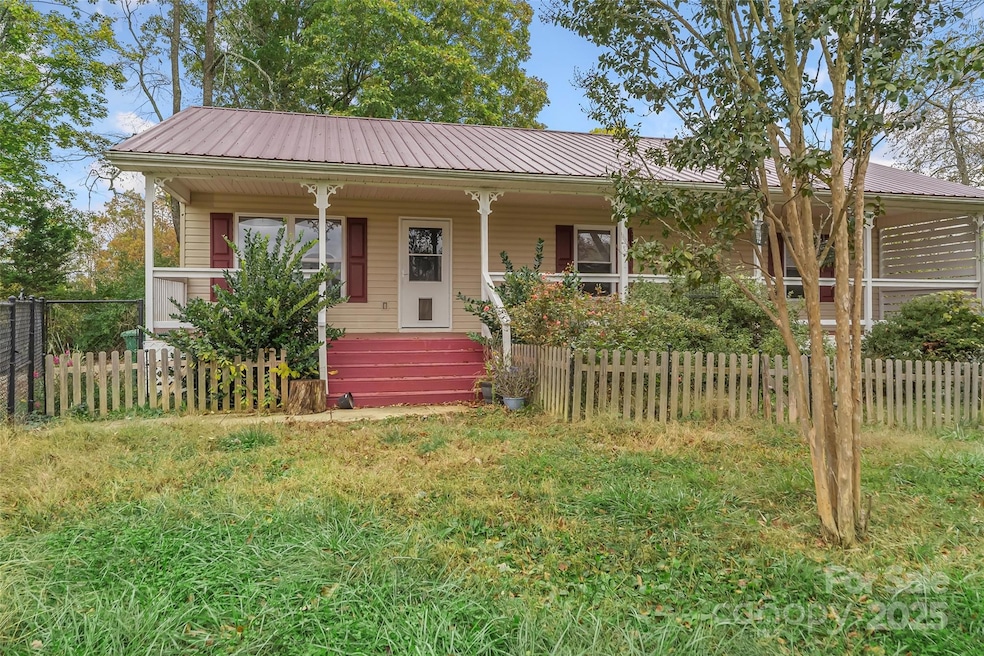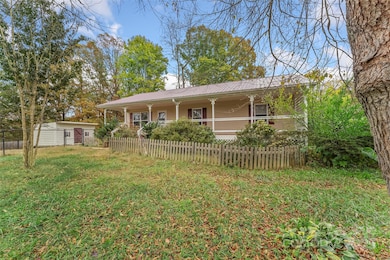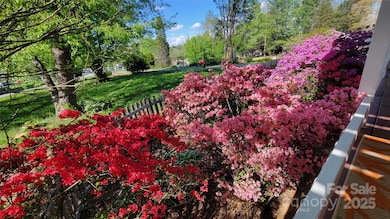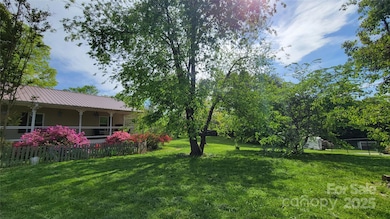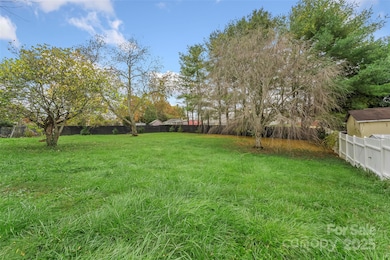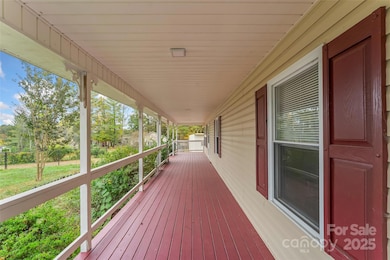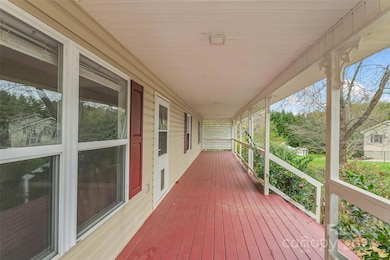10 Haven Crest Ln Fletcher, NC 28732
Estimated payment $2,280/month
Highlights
- Deck
- No HOA
- Laundry Room
- T.C. Roberson High School Rated A
- Covered Patio or Porch
- Front Green Space
About This Home
This beautifully maintained 3-bedroom, 2-bath home offers a spacious and functional layout perfect for everyday living. The open living room and dining area feature LVP flooring and modern updates throughout. The kitchen touts stainless steel appliances, butcher block countertops, a stylish tiled backsplash, and ample cabinetry. The primary suite includes its own ensuite bathroom for added privacy. Outside, relax on the covered front or back porch, overlooking a large, fully fenced backyard—ideal for entertaining, gardening, or simply unwinding. Conveniently located near shopping, restaurants, and amenities, this home is perfect for a primary residence, vacation home, or investment property. Don’t miss this opportunity!
Listing Agent
Keller Williams Professionals Brokerage Email: listings@TheMattAndMollyTeam.com License #231978 Listed on: 11/13/2025

Co-Listing Agent
Keller Williams Professionals Brokerage Email: listings@TheMattAndMollyTeam.com License #290054
Home Details
Home Type
- Single Family
Est. Annual Taxes
- $1,111
Year Built
- Built in 1999
Lot Details
- Front Green Space
- Chain Link Fence
- Level Lot
- Property is zoned R-2
Parking
- Driveway
Home Design
- Metal Roof
- Vinyl Siding
Interior Spaces
- 1,173 Sq Ft Home
- 1-Story Property
- Vinyl Flooring
- Crawl Space
Kitchen
- Electric Oven
- Microwave
- Dishwasher
Bedrooms and Bathrooms
- 3 Main Level Bedrooms
- 2 Full Bathrooms
Laundry
- Laundry Room
- Dryer
- Washer
Outdoor Features
- Deck
- Covered Patio or Porch
- Shed
Schools
- Glen Arden/Koontz Elementary School
- Cane Creek Middle School
- T.C. Roberson High School
Utilities
- Central Air
- Heat Pump System
- Septic Tank
Community Details
- No Home Owners Association
Listing and Financial Details
- Assessor Parcel Number 9653-75-6388-00000
Map
Home Values in the Area
Average Home Value in this Area
Tax History
| Year | Tax Paid | Tax Assessment Tax Assessment Total Assessment is a certain percentage of the fair market value that is determined by local assessors to be the total taxable value of land and additions on the property. | Land | Improvement |
|---|---|---|---|---|
| 2025 | $1,111 | $180,400 | $33,200 | $147,200 |
| 2024 | $1,111 | $180,400 | $33,200 | $147,200 |
| 2023 | $1,111 | $180,400 | $33,200 | $147,200 |
| 2022 | $1,057 | $180,400 | $0 | $0 |
| 2021 | $1,057 | $180,400 | $0 | $0 |
| 2020 | $1,041 | $165,300 | $0 | $0 |
| 2019 | $1,041 | $165,300 | $0 | $0 |
| 2018 | $1,041 | $165,300 | $0 | $0 |
| 2017 | $1,041 | $166,700 | $0 | $0 |
| 2016 | $1,159 | $166,700 | $0 | $0 |
| 2015 | $1,159 | $166,700 | $0 | $0 |
| 2014 | $1,159 | $166,700 | $0 | $0 |
Property History
| Date | Event | Price | List to Sale | Price per Sq Ft | Prior Sale |
|---|---|---|---|---|---|
| 11/13/2025 11/13/25 | For Sale | $414,900 | +15.1% | $354 / Sq Ft | |
| 08/10/2022 08/10/22 | Sold | $360,500 | +3.0% | $307 / Sq Ft | View Prior Sale |
| 07/07/2022 07/07/22 | For Sale | $350,000 | +109.0% | $298 / Sq Ft | |
| 06/05/2015 06/05/15 | Sold | $167,500 | -4.3% | $145 / Sq Ft | View Prior Sale |
| 05/30/2015 05/30/15 | Pending | -- | -- | -- | |
| 04/07/2015 04/07/15 | For Sale | $175,000 | -- | $152 / Sq Ft |
Purchase History
| Date | Type | Sale Price | Title Company |
|---|---|---|---|
| Warranty Deed | $360,500 | Goosmann Rose Colvard & Cramer | |
| Warranty Deed | $167,500 | None Available | |
| Warranty Deed | $10,000 | -- |
Mortgage History
| Date | Status | Loan Amount | Loan Type |
|---|---|---|---|
| Open | $360,500 | New Conventional | |
| Previous Owner | $169,500 | Adjustable Rate Mortgage/ARM |
Source: Canopy MLS (Canopy Realtor® Association)
MLS Number: 4321217
APN: 9653-75-6388-00000
- 292 Jones Rd
- 145 Fox Glen Dr
- 9 Somerset Rd
- 24 Torrington Ave
- 3008 Hendersonville Rd
- 606 Olde Covington Way
- 55 Thea Ln
- 40 Hyde Park Place
- 19 Singleton Ln
- 120 Old Salem Ct
- 17 Mallory Meadows Ct
- 8 Amelia Ct
- 6 Springfield Way
- 15 Virginia Commons Dr
- 4 Daniel Dr
- 9 Hyde Park Place
- 224 River Birch Dr
- 187 Riverbirch Dr
- 1106 Lynwood Forest Rd
- 1214 Pauline Trail Dr
- 24 Seasons Cir
- 32 Tempie Ln
- 30 Park
- 105 Sweeten Grass Hill
- 10 Avalon Park Cir
- 83 Birkshire Way
- 6 Morgan Blvd
- 28 Turnberry Dr
- 1000 Flycatcher Way
- 110 Heywood Rd
- 170 Rockberry Way Unit ID1319157P
- 120 Rockberry Way
- 94 Foxden Dr Unit 102
- 363 Lagoon Rd
- 20 Foxden Dr Unit FOXDEN DRIVE
- 24 Douglas Fir Ave
- 318 Souther Rd
- 12 Sky Exchange Dr
- 223 Long Shoals Rd
- 10 Calm Water Dr
