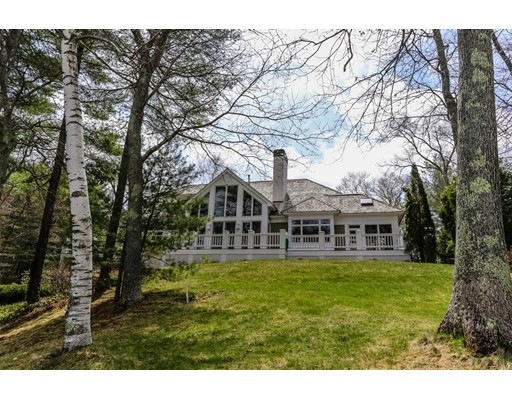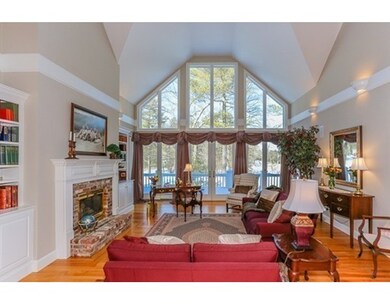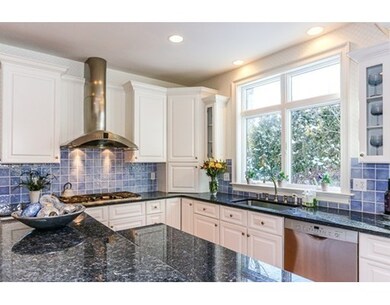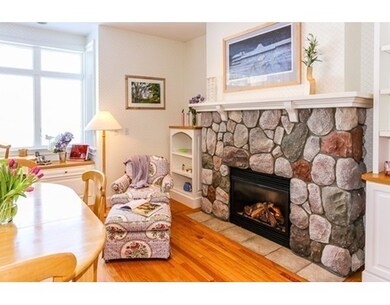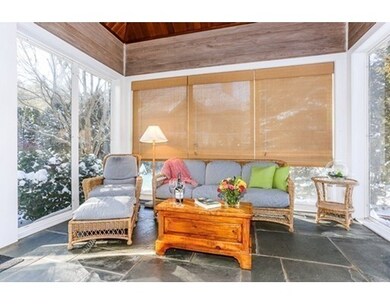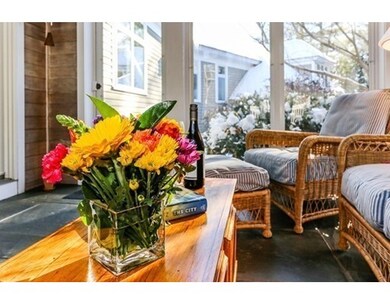
10 Hawk Hill Ln Ipswich, MA 01938
About This Home
As of September 2017This thoughtfully designed and immaculately maintained home makes a return to the market with a fresh, new look and a fresh, new price. A single-owner home, it was designed and built to redefine pride of ownership. See attached feature sheet for further details on the numerous features and benefits this home has to offer. Newly remodeled master bathroom includes marble countertop, waterfall nickel faucets, thick glass neo-angle shower with seven head massage system, and oversized whirlpool tub. Kitchen w/ all stainless appliances, soft close kitchen cabinetry, sweeping mahogany deck overlooking golf course, 3-car garage that easily parks 4 (even 5) cars, 3 stone (gas) fireplaces, expansive family room w/ mahogany bar, home office, play or exercise room, 1,300 bottle wine cellar, soaring multi-level spiral staircase and more. An easy commute to Boston, Ipswich boasts world class restaurants and beautiful Crane's Beach! Come see why more than 200 people call Ipswich Country Club home!
Home Details
Home Type
- Single Family
Est. Annual Taxes
- $16,630
Year Built
- 2000
Utilities
- Private Sewer
Ownership History
Purchase Details
Purchase Details
Home Financials for this Owner
Home Financials are based on the most recent Mortgage that was taken out on this home.Purchase Details
Purchase Details
Similar Homes in Ipswich, MA
Home Values in the Area
Average Home Value in this Area
Purchase History
| Date | Type | Sale Price | Title Company |
|---|---|---|---|
| Not Resolvable | $1,075,000 | -- | |
| Not Resolvable | $1,075,000 | -- | |
| Deed | -- | -- | |
| Deed | -- | -- | |
| Deed | $122,500 | -- | |
| Deed | $122,500 | -- |
Mortgage History
| Date | Status | Loan Amount | Loan Type |
|---|---|---|---|
| Open | $500,000 | Second Mortgage Made To Cover Down Payment | |
| Closed | $665,000 | Stand Alone Refi Refinance Of Original Loan | |
| Previous Owner | $806,250 | Purchase Money Mortgage |
Property History
| Date | Event | Price | Change | Sq Ft Price |
|---|---|---|---|---|
| 06/30/2025 06/30/25 | Pending | -- | -- | -- |
| 06/23/2025 06/23/25 | For Sale | $1,699,000 | +58.0% | $274 / Sq Ft |
| 09/01/2017 09/01/17 | Sold | $1,075,000 | 0.0% | $170 / Sq Ft |
| 08/14/2017 08/14/17 | Pending | -- | -- | -- |
| 08/13/2017 08/13/17 | Off Market | $1,075,000 | -- | -- |
| 08/09/2017 08/09/17 | Pending | -- | -- | -- |
| 03/13/2017 03/13/17 | For Sale | $1,075,000 | 0.0% | $170 / Sq Ft |
| 03/01/2017 03/01/17 | Pending | -- | -- | -- |
| 02/13/2017 02/13/17 | For Sale | $1,075,000 | -- | $170 / Sq Ft |
Tax History Compared to Growth
Tax History
| Year | Tax Paid | Tax Assessment Tax Assessment Total Assessment is a certain percentage of the fair market value that is determined by local assessors to be the total taxable value of land and additions on the property. | Land | Improvement |
|---|---|---|---|---|
| 2025 | $16,630 | $1,491,500 | $375,900 | $1,115,600 |
| 2024 | $15,395 | $1,352,800 | $377,300 | $975,500 |
| 2023 | $16,508 | $1,349,800 | $267,400 | $1,082,400 |
| 2022 | $13,781 | $1,071,600 | $252,700 | $818,900 |
| 2021 | $14,041 | $1,062,100 | $238,100 | $824,000 |
| 2020 | $14,390 | $1,026,400 | $238,100 | $788,300 |
| 2019 | $14,617 | $1,037,400 | $249,100 | $788,300 |
| 2018 | $14,213 | $998,100 | $230,800 | $767,300 |
| 2017 | $14,891 | $1,049,400 | $208,800 | $840,600 |
| 2016 | $13,218 | $890,100 | $168,500 | $721,600 |
| 2015 | $12,416 | $919,000 | $141,100 | $777,900 |
Agents Affiliated with this Home
-
Margo DeSimon

Seller's Agent in 2025
Margo DeSimon
Compass
(617) 894-8943
6 in this area
17 Total Sales
-
Maloney Howard Group
M
Seller's Agent in 2017
Maloney Howard Group
J. Barrett & Company
(978) 282-1315
6 in this area
18 Total Sales
Map
Source: MLS Property Information Network (MLS PIN)
MLS Number: 72118691
APN: IPSW-000019D-000051
- 194 Country Club Way
- 7 Long Ridge Ln
- 32 Southpoint Ln
- 44 Southpoint Ln
- 3 Choate Ln
- 32 Highwood Ln
- 53 Country Club Way
- 42 Howe St
- 58 Mile Ln
- 8 Longmeadow Dr Unit 31
- 8 Longmeadow Dr Unit 14
- 16 Wethersfield St
- 59 Turnpike Rd
- 45 Pineswamp Rd
- 356 Linebrook Rd
- 52 Pineswamp Rd
- 464 & 472 Newburyport Turnpike
- 480 Newburyport Turnpike
- 61 Maplecroft Ln
- 55 Maplecroft Ln Unit 55
