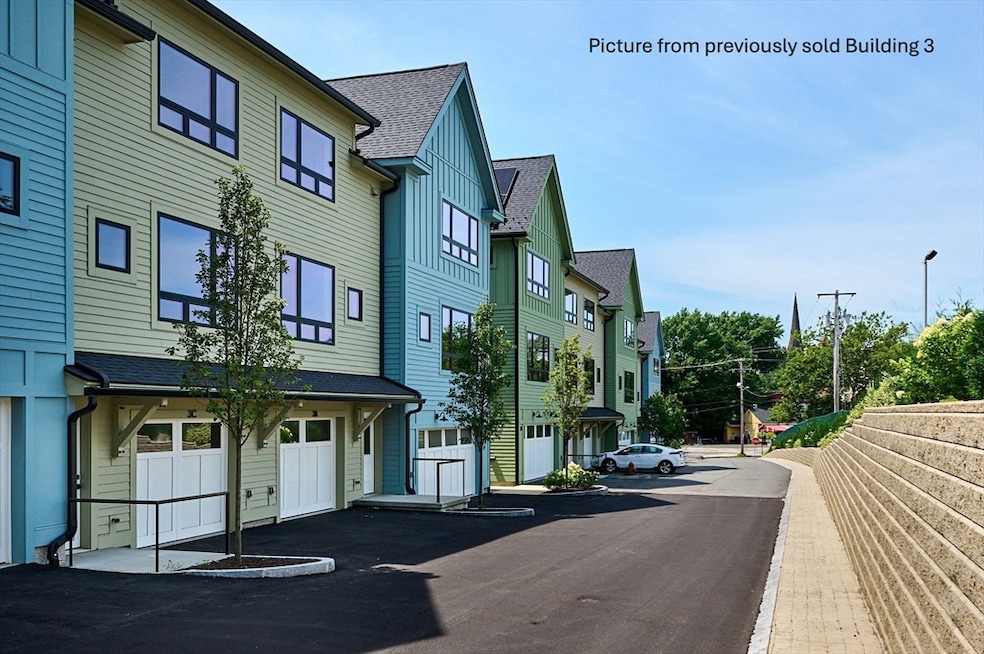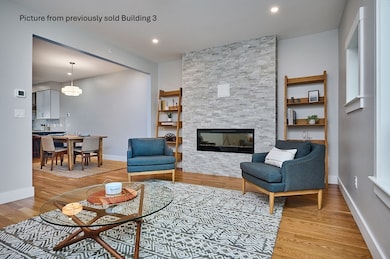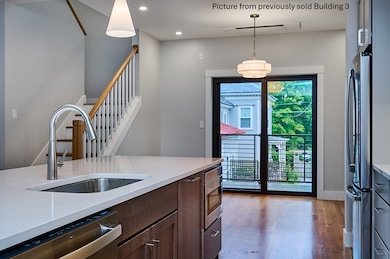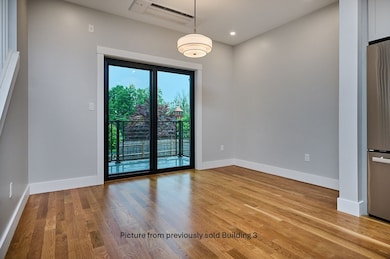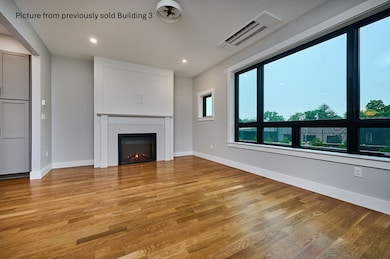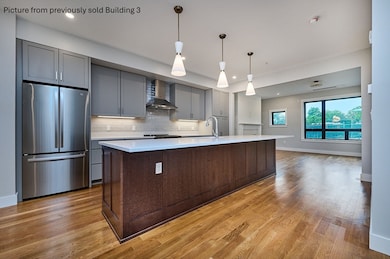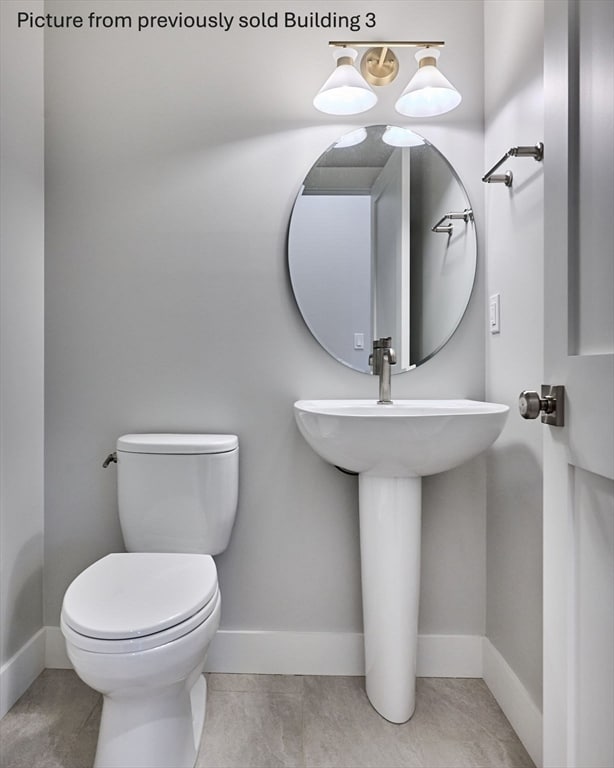10 Hawley St Unit 4C Northampton, MA 01060
Estimated payment $5,543/month
Highlights
- Marina
- Golf Course Community
- Open Floorplan
- Northampton High School Rated A
- Medical Services
- Covered Deck
About This Home
Welcome to Hawley Manor! Building 4 is set to begin construction in early 2026. Set in the heart of Northampton, Hawley Manor redefines modern New England living with elegant design, sustainable performance, and effortless walkability. Each residence features an open living/kitchen/dining area with deck, hardwood and tile flooring, quartz and granite countertops, and custom cabinetry. The upper level includes a spacious primary suite with two large closets and full bath, a second bedroom with another full bath, laundry, and generous storage. Homes are all-electric, EV-ready, and solar-ready with PV infrastructure in place. Located just steps from Northampton’s shops, restaurants, and cultural venues, Hawley Manor offers a rare combination of modern craftsmanship and walkable urban living.
Townhouse Details
Home Type
- Townhome
Year Built
- 2026
Lot Details
- Two or More Common Walls
HOA Fees
- $550 Monthly HOA Fees
Parking
- 1 Car Attached Garage
- Garage Door Opener
- Open Parking
- Assigned Parking
Home Design
- Entry on the 1st floor
- Frame Construction
- Blown Fiberglass Insulation
- Cellulose Insulation
- Shingle Roof
Interior Spaces
- 1,759 Sq Ft Home
- 3-Story Property
- Open Floorplan
- Ceiling Fan
- Recessed Lighting
- Insulated Windows
- Insulated Doors
- Living Room with Fireplace
- Exterior Basement Entry
Kitchen
- Oven
- Range
- ENERGY STAR Qualified Refrigerator
- ENERGY STAR Qualified Dishwasher
- Stainless Steel Appliances
- Kitchen Island
- Solid Surface Countertops
Flooring
- Wood
- Ceramic Tile
Bedrooms and Bathrooms
- 3 Bedrooms
- Primary bedroom located on third floor
- Walk-In Closet
- Dual Vanity Sinks in Primary Bathroom
- Low Flow Toliet
- Bathtub with Shower
- Separate Shower
Laundry
- Laundry in unit
- ENERGY STAR Qualified Dryer
- ENERGY STAR Qualified Washer
Outdoor Features
- Balcony
- Covered Deck
- Covered Patio or Porch
- Rain Gutters
Location
- Property is near public transit
- Property is near schools
Schools
- Bridge Street Elementary School
- Jfk Middle School
- Northampton High School
Utilities
- Ductless Heating Or Cooling System
- 5 Cooling Zones
- 5 Heating Zones
- Air Source Heat Pump
- Individual Controls for Heating
- 150 Amp Service
- High Speed Internet
Listing and Financial Details
- Home warranty included in the sale of the property
- Assessor Parcel Number 5272151
Community Details
Overview
- Association fees include maintenance structure, road maintenance, ground maintenance, snow removal, trash
- 16 Units
- Hawley Manor Community
- Near Conservation Area
Amenities
- Medical Services
- Shops
Recreation
- Marina
- Golf Course Community
- Community Pool
- Park
- Jogging Path
- Bike Trail
Map
Home Values in the Area
Average Home Value in this Area
Property History
| Date | Event | Price | List to Sale | Price per Sq Ft |
|---|---|---|---|---|
| 11/21/2025 11/21/25 | For Sale | $795,000 | -- | $452 / Sq Ft |
Source: MLS Property Information Network (MLS PIN)
MLS Number: 73457144
- 10 Hawley St Unit 4D
- 10 Hawley St Unit 4B
- 10 Hawley St Unit 4A
- 58 Phillips Place
- 36 Butler Place
- 30 Graves Ave Unit B
- 30 Cherry St
- 30 Cherry St Unit A
- 30 Cherry St Unit B
- 9 Walnut St Unit B
- 50 Walnut St
- 43 Center St Unit K
- 107 Williams St Unit 2c
- 107 Williams St Unit 3c
- 107 Williams St Unit A1
- 107 Williams St Unit 2B
- 244 Main St
- 67 Old South St
- 35 New South St Unit 307
- 8 View Ave Unit A
- 79 Hawley St Unit B
- 1 Union St Unit 2
- 98 Main St Unit 2nd Fl
- 49 Walnut St Unit 1
- 1 Walnut St Unit 1F
- 140 Main St Unit 3
- 17 Linden St Unit 2-bed 1-b
- 4 Center Ct Unit Noho Nest
- 22 Highland Ave
- 103 State St Unit 2
- 9 Summer St Unit 1R
- 7 Glenwood Ave Unit 7
- 3 Glenwood Ave Unit 3
- 1 Glenwood Ave Unit 1
- 43 Bates St Unit 2
- 274 Prospect St Unit 2
- 74 Barrett St Unit 306 Coachlight
- 73 Barrett St
- 80 Damon Rd Unit 7-306
- 312-380 Hatfield St
