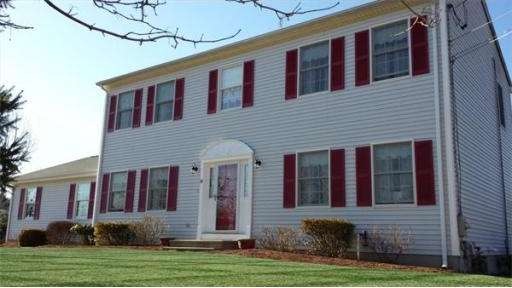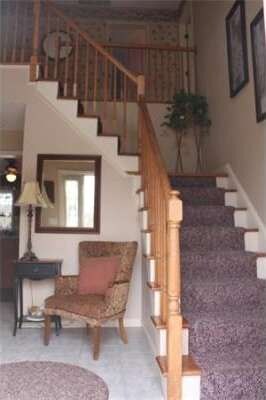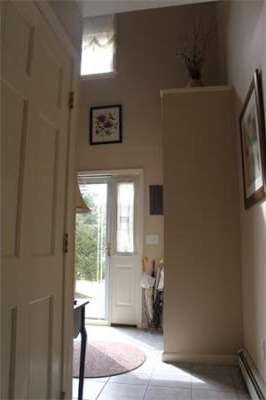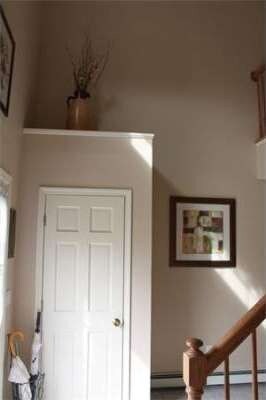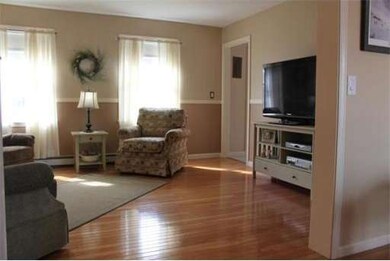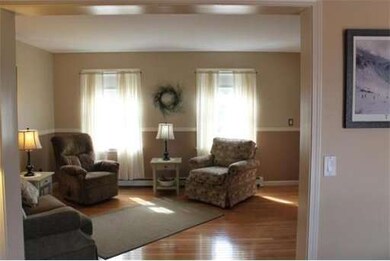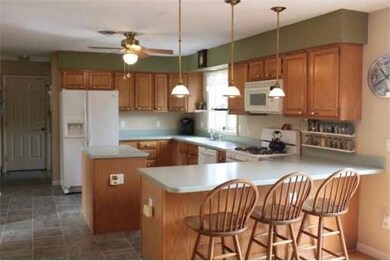
10 Hawthorne Way Taunton, MA 02780
Wades Corner NeighborhoodAbout This Home
As of June 2019Location, Location and all this..Meticulous Colonial with 2 car garage in sought after Fall Brook Fields. A premier subdivision in the "Oakland" section. Minutes to 44, 140, 138, schools, shops, restrnts, close to Prov. & Boston yet in a secluded nghbrhd. From the Grand Entry with Cathedral Ceiling , large open plan, eat in kitchen with Corian Counters, adjacent family room with gas frplce, HUGE master bedroom, Gleaming Hardwoods, Central Air, tons of storage in garage..to the beautiful Outdoor Living Space, this home will satisfy all your needs. Oh the choices, to bathe in your beautiful vintage Clawfoot or relaxing Jacuzzi tub. Bonus, partial finished 11'x16' room in the bsmnt, possible bedroom, man cave or family room. Fabulous Outdoor Space, entertain or relax, with 15'x15' Composite Deck, 12'x14' Patio, 18' round salt water Pool with 11.5'x10' deck on .8 acre lot. Move in just in time to plant your veggies in the 30'x8' fenced in garden. Bennett and Friedman School District.
Ownership History
Purchase Details
Purchase Details
Map
Home Details
Home Type
Single Family
Est. Annual Taxes
$6,452
Year Built
1997
Lot Details
0
Listing Details
- Lot Description: Corner, Wooded, Paved Drive
- Special Features: None
- Property Sub Type: Detached
- Year Built: 1997
Interior Features
- Has Basement: Yes
- Fireplaces: 1
- Number of Rooms: 7
- Amenities: Public Transportation, Shopping, Swimming Pool, Tennis Court, Park, Walk/Jog Trails, Golf Course, Medical Facility, Laundromat, Conservation Area, House of Worship, Private School, Public School
- Electric: 200 Amps
- Energy: Insulated Windows, Insulated Doors, Storm Doors
- Flooring: Tile, Laminate, Hardwood
- Insulation: Full
- Interior Amenities: Security System, Cable Available
- Bedroom 2: Second Floor, 12X10
- Bedroom 3: Second Floor, 12X12
- Bathroom #1: First Floor
- Bathroom #2: Second Floor
- Kitchen: First Floor, 12X12
- Laundry Room: Basement
- Living Room: First Floor, 14X12
- Master Bedroom: Second Floor, 14X23
- Master Bedroom Description: Ceiling Fan(s), Closet, Flooring - Hardwood
- Dining Room: First Floor, 12X12
- Family Room: First Floor, 21X12
Exterior Features
- Exterior: Vinyl
- Exterior Features: Deck, Deck - Composite, Patio, Pool - Above Ground, Gutters, Storage Shed, Professional Landscaping, Sprinkler System, Screens, Fruit Trees, Garden Area
- Foundation: Poured Concrete
Garage/Parking
- Garage Parking: Attached, Garage Door Opener, Storage, Work Area, Side Entry, Insulated
- Garage Spaces: 2
- Parking: Off-Street, Paved Driveway
- Parking Spaces: 6
Utilities
- Cooling Zones: 1
- Heat Zones: 2
- Hot Water: Natural Gas, Tank
- Utility Connections: for Gas Range, for Electric Range, for Gas Oven, for Electric Oven, for Electric Dryer, Washer Hookup
Condo/Co-op/Association
- HOA: Yes
Similar Homes in Taunton, MA
Home Values in the Area
Average Home Value in this Area
Purchase History
| Date | Type | Sale Price | Title Company |
|---|---|---|---|
| Quit Claim Deed | -- | None Available | |
| Deed | $65,000 | -- |
Mortgage History
| Date | Status | Loan Amount | Loan Type |
|---|---|---|---|
| Previous Owner | $391,000 | Stand Alone Refi Refinance Of Original Loan | |
| Previous Owner | $394,718 | FHA | |
| Previous Owner | $8,000 | Unknown | |
| Previous Owner | $308,750 | New Conventional | |
| Previous Owner | $134,000 | No Value Available | |
| Previous Owner | $156,000 | No Value Available | |
| Previous Owner | $16,600 | No Value Available | |
| Previous Owner | $11,000 | No Value Available |
Property History
| Date | Event | Price | Change | Sq Ft Price |
|---|---|---|---|---|
| 06/26/2019 06/26/19 | Sold | $402,000 | +1.8% | $188 / Sq Ft |
| 05/12/2019 05/12/19 | Pending | -- | -- | -- |
| 05/08/2019 05/08/19 | Price Changed | $395,000 | -1.0% | $184 / Sq Ft |
| 04/30/2019 04/30/19 | For Sale | $399,000 | 0.0% | $186 / Sq Ft |
| 04/20/2019 04/20/19 | Pending | -- | -- | -- |
| 04/17/2019 04/17/19 | Price Changed | $399,000 | -2.4% | $186 / Sq Ft |
| 04/10/2019 04/10/19 | Price Changed | $409,000 | +2.3% | $191 / Sq Ft |
| 04/01/2019 04/01/19 | For Sale | $400,000 | +23.1% | $187 / Sq Ft |
| 05/30/2014 05/30/14 | Sold | $325,000 | 0.0% | $152 / Sq Ft |
| 04/22/2014 04/22/14 | Pending | -- | -- | -- |
| 04/13/2014 04/13/14 | Off Market | $325,000 | -- | -- |
| 04/06/2014 04/06/14 | For Sale | $325,000 | -- | $152 / Sq Ft |
Tax History
| Year | Tax Paid | Tax Assessment Tax Assessment Total Assessment is a certain percentage of the fair market value that is determined by local assessors to be the total taxable value of land and additions on the property. | Land | Improvement |
|---|---|---|---|---|
| 2025 | $6,452 | $589,800 | $142,300 | $447,500 |
| 2024 | $5,888 | $526,200 | $142,300 | $383,900 |
| 2023 | $5,764 | $478,300 | $135,800 | $342,500 |
| 2022 | $5,636 | $427,600 | $124,000 | $303,600 |
| 2021 | $5,591 | $393,700 | $112,700 | $281,000 |
| 2020 | $5,378 | $361,900 | $112,700 | $249,200 |
| 2019 | $5,371 | $340,800 | $114,900 | $225,900 |
| 2018 | $5,579 | $331,300 | $116,000 | $215,300 |
| 2017 | $4,988 | $317,500 | $110,000 | $207,500 |
| 2016 | $4,814 | $307,000 | $106,800 | $200,200 |
| 2015 | $4,395 | $292,800 | $110,100 | $182,700 |
| 2014 | $4,371 | $299,200 | $110,100 | $189,100 |
Source: MLS Property Information Network (MLS PIN)
MLS Number: 71656225
APN: TAUN-000063-000019
- 0 Rocky Woods St
- 130 N Walker St
- 181 Dexter Farms Rd
- 1 N Walker St
- 368 Tremont St
- 365 Tremont St
- 382 Winthrop St
- 24 Clark St
- 15 Floyd Ave
- 1381 Cohannet St
- 424 Winthrop St
- 0 Norton Ave Unit 73362595
- 39 Thayer Dr
- 31 Thayer Dr
- 25 Thayer Dr
- 464 Tremont St
- 26 Thayer Dr
- 28 Anawan St
- 482 Tremont St
- 1 Upland Rd
