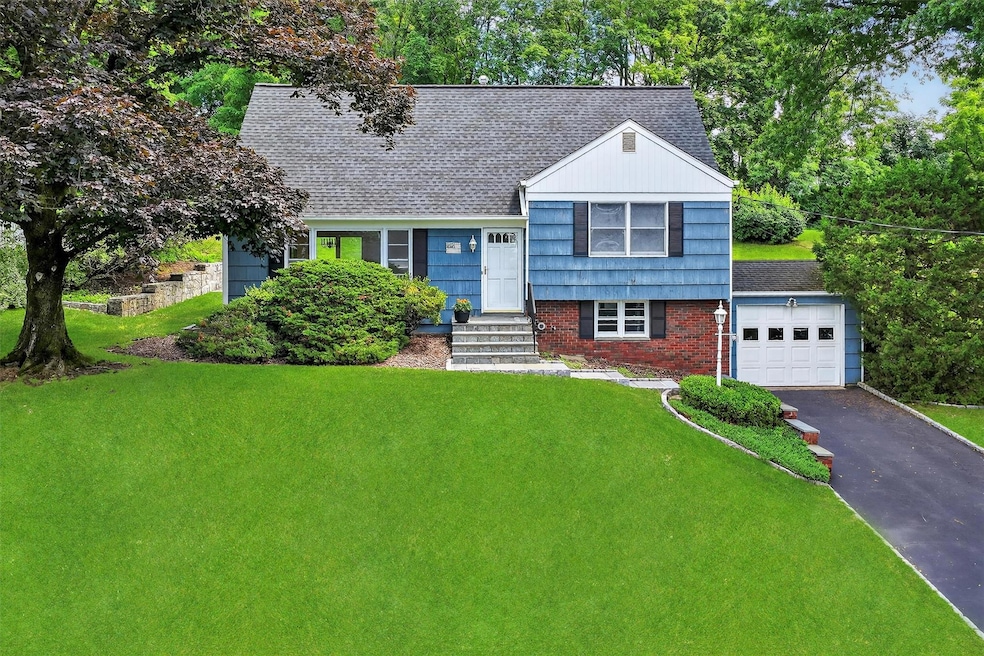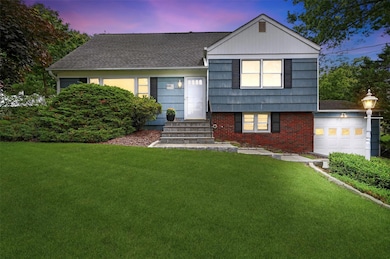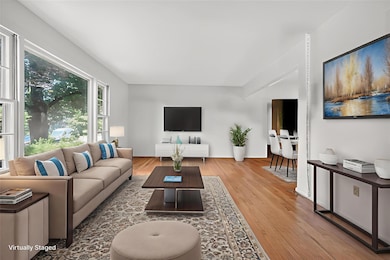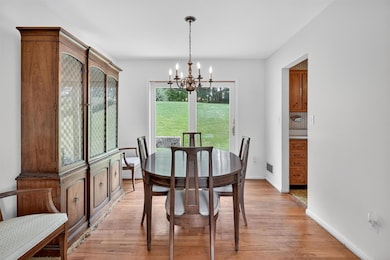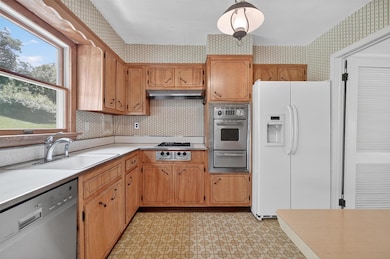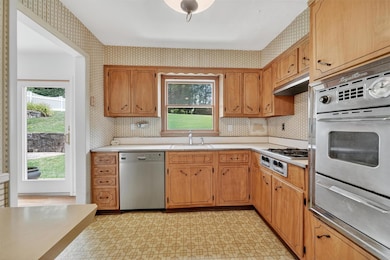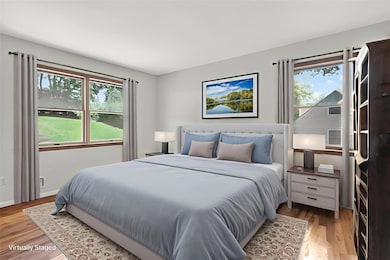
10 Haymont Terrace Briarcliff Manor, NY 10510
Estimated payment $4,804/month
Highlights
- Hot Property
- Property is near public transit
- Eat-In Kitchen
- Park School Rated A-
- Wood Flooring
- Soaking Tub
About This Home
Nestled in the picturesque town of Briarcliff Manor, this delightful split-level residence offers a perfect blend of comfort and convenience. With a generous 2,012 square feet of living space, this home is ideally situated just moments away from shopping, dining, and beautiful parks. Additionally, the Ossining express train to Manhattan is only 2 miles away, providing easy access to the city for commuters. As you approach this inviting property, you’ll find it located on a tranquil street, ensuring a peaceful retreat from the hustle and bustle of everyday life. The expansive backyard is a standout feature, providing a serene outdoor space that is perfect for relaxation or entertaining. With a little personal touch, this home can truly become your dream oasis. Step inside to discover a spacious living room that seamlessly flows into the dining area, creating an ideal space for family gatherings and entertaining guests. The adjacent kitchen offers functionality and ease of access. Beautiful hardwood floors run throughout the home, adding warmth and character. This home boasts 4 generously sized bedrooms and 2 1/2 baths, providing ample space for family members or guests. The private primary bedroom is a true retreat, featuring two closets and stunning views of the lush, sprawling backyard. The lower level features a spacious walk-out finished den, perfect for a cozy family room, play area, or home office. This level also includes a convenient powder room. Step outside onto the charming bluestone patio, where you can enjoy alfresco dining or simply bask in the beauty of your surroundings. The meticulously manicured backyard offers plenty of room for recreational activities and ample space for a pool if desired. Hot water heater installed in 2021. 1 car garage, driveway and street parking. Don’t miss your chance to transform this lovely house into your forever home!
Listing Agent
Keller Williams Hudson Valley Brokerage Phone: 845-639-0300 License #10401280509 Listed on: 07/17/2025

Home Details
Home Type
- Single Family
Est. Annual Taxes
- $15,217
Year Built
- Built in 1961
Lot Details
- 0.34 Acre Lot
- Landscaped
- Back Yard
Parking
- 1 Car Garage
- Garage Door Opener
- Driveway
- On-Street Parking
Home Design
- Split Level Home
- Frame Construction
Interior Spaces
- 2,012 Sq Ft Home
- Entrance Foyer
- Storage
- Wood Flooring
Kitchen
- Eat-In Kitchen
- Oven
- Range
- Dishwasher
Bedrooms and Bathrooms
- 4 Bedrooms
- Soaking Tub
Laundry
- Dryer
- Washer
Finished Basement
- Walk-Out Basement
- Basement Storage
Schools
- Brookside Elementary School
- Anne M Dorner Middle School
- Ossining High School
Additional Features
- Patio
- Property is near public transit
- Forced Air Heating and Cooling System
Listing and Financial Details
- Assessor Parcel Number 4289-090-014-00000-000-0070-000-0-1
Map
Home Values in the Area
Average Home Value in this Area
Tax History
| Year | Tax Paid | Tax Assessment Tax Assessment Total Assessment is a certain percentage of the fair market value that is determined by local assessors to be the total taxable value of land and additions on the property. | Land | Improvement |
|---|---|---|---|---|
| 2024 | $1,625 | $507,900 | $187,500 | $320,400 |
| 2023 | $9,702 | $475,100 | $187,500 | $287,600 |
| 2022 | $9,498 | $424,900 | $187,500 | $237,400 |
| 2021 | $9,593 | $386,300 | $187,500 | $198,800 |
| 2020 | $9,880 | $386,300 | $187,500 | $198,800 |
| 2019 | $9,396 | $382,600 | $187,500 | $195,100 |
| 2018 | $9,762 | $382,600 | $187,500 | $195,100 |
| 2017 | $4,971 | $378,900 | $187,500 | $191,400 |
| 2016 | $78,749 | $367,800 | $187,500 | $180,300 |
| 2015 | $9,154 | $21,000 | $6,500 | $14,500 |
| 2014 | $9,154 | $21,000 | $6,500 | $14,500 |
| 2013 | $9,154 | $21,000 | $6,500 | $14,500 |
Property History
| Date | Event | Price | Change | Sq Ft Price |
|---|---|---|---|---|
| 07/17/2025 07/17/25 | For Sale | $639,000 | -- | $318 / Sq Ft |
Purchase History
| Date | Type | Sale Price | Title Company |
|---|---|---|---|
| Interfamily Deed Transfer | -- | None Available |
Similar Homes in the area
Source: OneKey® MLS
MLS Number: 889030
APN: 4289-090-014-00000-000-0070-000-0-1
- 21 Tappan Terrace
- 25 Tappan Terrace
- 173B Chappaqua Rd
- 175 Chappaqua Rd
- 25 Ganung Dr
- 140 Fuller Rd
- 144 Hungerford Rd N
- 15 Cooper Dr
- 10 Wyche Way
- 223 Schrade Rd Unit 2C
- 221 Schrade Rd Unit 2G
- 1450 Pleasantville Rd
- 5 Amawalk Ct
- 17 Campwoods Grounds
- 352 N State Rd Unit 2H
- 15 Deertree Ln
- 17 Deertree Ln
- 33 Ryder Rd
- 110 Pine Ave
- 10 Crest Dr
- 50 Croton Ave Unit 4B
- 2 Blue Lantern Rd
- 333 N State Rd Unit 20E
- 10 Forest Ave
- 149 Central Dr
- 231 Eastern Ave Unit 2
- 29 Stone Creek Ln
- 34 Terrace Ave Unit 1
- 68 Croton Ave Unit 3H
- 9 Todd Place Unit 2nd FL- Right Side
- 38 1/2 Wolden Rd
- 24 Claremont Gardens
- 7 Lincoln Place Unit 1
- 87 Hawkes Ave
- 143 Main St Unit 3E
- 15 Inningwood Rd
- 3 Independence Place
- 42 Cedar Ln
- 129-2 S Highland Ave Unit C4
- 13 Hunter St Unit 1
