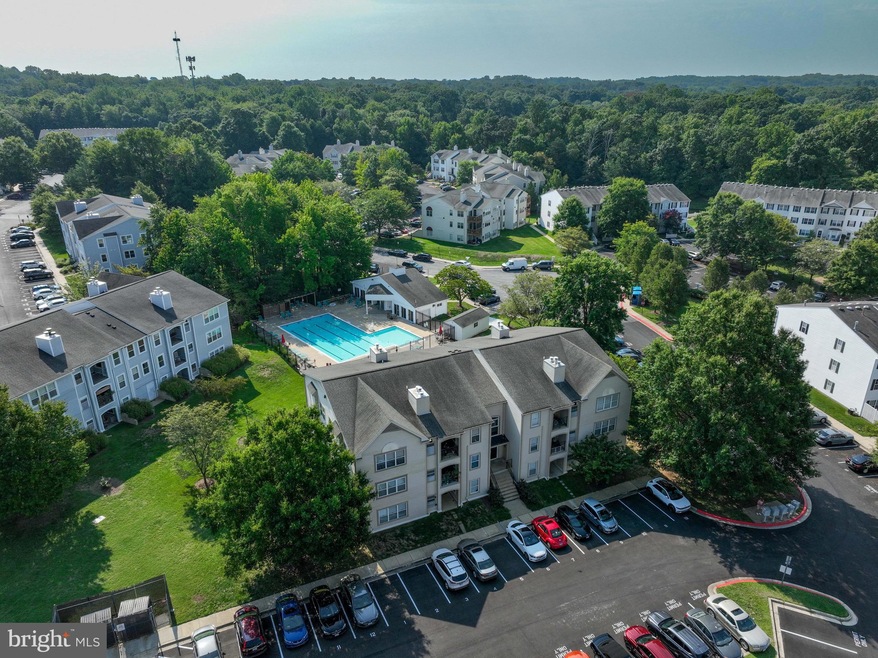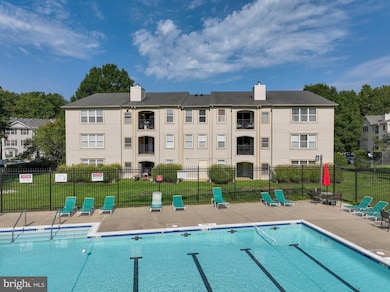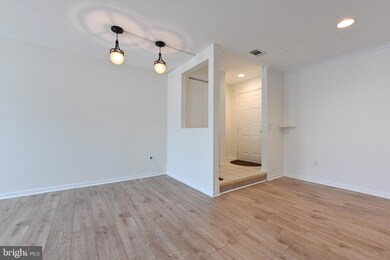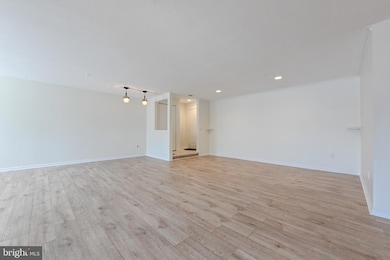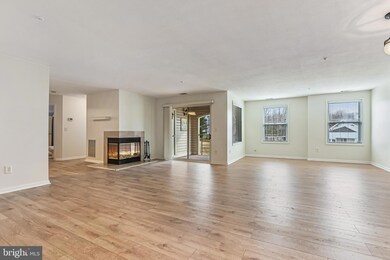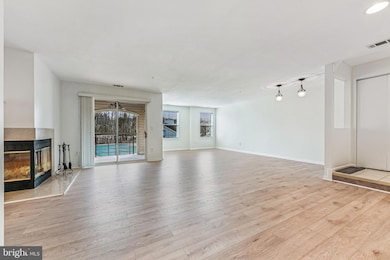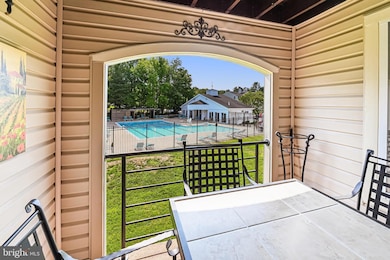
10 Hearthstone Ct Unit F Annapolis, MD 21403
Highlights
- Fitness Center
- Community Pool
- Dogs and Cats Allowed
- Traditional Architecture
- Forced Air Heating and Cooling System
About This Home
As of April 2025Welcome to the highly sought-after community of Annapolis Overlook! This beautifully updated 2-bedroom, 2-bath condo offers an inviting open floor plan with brand-new Luxury Vinyl Plank (LVP) flooring (2024) throughout the recently painted living and dining areas. A cozy gas fireplace adds warmth and charm. The bright, modern kitchen was completely renovated in 2024, featuring white cabinetry, granite countertops and an undermount sink. There is a spacious primary corner primary bedroom with large windows for lots of natural light also includes a walk-in closet and en-suite bath. Both bedrooms have new carpeting (March 2025). Step outside to your covered balcony, the perfect spot to relax while overlooking the community pool and clubhouse, which conveniently houses a fitness center. Additional highlights include an in-unit washer and dryer, assigned parking, and additional permitted parking spaces. Ideally located off Forest Drive, this home offers easy access to Route 50 and I-97, as well as shopping, dining, beautiful Quiet Waters Park, and Historic Downtown Annapolis. Don’t miss this fantastic opportunity!
Last Agent to Sell the Property
Lofgren-Sargent Real Estate License #609740 Listed on: 03/19/2025
Property Details
Home Type
- Condominium
Est. Annual Taxes
- $3,097
Year Built
- Built in 2002
HOA Fees
- $303 Monthly HOA Fees
Home Design
- Traditional Architecture
- Architectural Shingle Roof
- Vinyl Siding
Interior Spaces
- 1,376 Sq Ft Home
- Property has 1 Level
Kitchen
- Electric Oven or Range
- Built-In Microwave
- Dishwasher
- Disposal
Bedrooms and Bathrooms
- 2 Main Level Bedrooms
- 2 Full Bathrooms
Laundry
- Dryer
- Washer
Parking
- Assigned parking located at #10
- Parking Lot
- 2 Assigned Parking Spaces
Schools
- Hillsmere Elementary School
- Annapolis Middle School
- Annapolis High School
Utilities
- Forced Air Heating and Cooling System
- Heat Pump System
- Electric Water Heater
- Cable TV Available
Listing and Financial Details
- Assessor Parcel Number 020601890077154
Community Details
Overview
- Association fees include common area maintenance, exterior building maintenance, pool(s), management
- Low-Rise Condominium
- Annapolis Overlook Condominiums
- Annapolis Overlook Subdivision
- Property Manager
Amenities
- Common Area
Recreation
- Fitness Center
- Community Pool
Pet Policy
- Dogs and Cats Allowed
Ownership History
Purchase Details
Home Financials for this Owner
Home Financials are based on the most recent Mortgage that was taken out on this home.Purchase Details
Purchase Details
Purchase Details
Purchase Details
Similar Homes in Annapolis, MD
Home Values in the Area
Average Home Value in this Area
Purchase History
| Date | Type | Sale Price | Title Company |
|---|---|---|---|
| Deed | $300,000 | Eagle Title | |
| Deed | $235,000 | -- | |
| Deed | $235,000 | -- | |
| Deed | $124,000 | -- | |
| Deed | $117,900 | -- |
Mortgage History
| Date | Status | Loan Amount | Loan Type |
|---|---|---|---|
| Previous Owner | $201,250 | Construction | |
| Previous Owner | $163,600 | Stand Alone Second | |
| Previous Owner | $50,000 | Credit Line Revolving | |
| Closed | -- | No Value Available |
Property History
| Date | Event | Price | Change | Sq Ft Price |
|---|---|---|---|---|
| 04/11/2025 04/11/25 | Sold | $300,000 | +1.7% | $218 / Sq Ft |
| 03/19/2025 03/19/25 | Pending | -- | -- | -- |
| 03/19/2025 03/19/25 | For Sale | $295,000 | -- | $214 / Sq Ft |
Tax History Compared to Growth
Tax History
| Year | Tax Paid | Tax Assessment Tax Assessment Total Assessment is a certain percentage of the fair market value that is determined by local assessors to be the total taxable value of land and additions on the property. | Land | Improvement |
|---|---|---|---|---|
| 2024 | $3,027 | $215,533 | $0 | $0 |
| 2023 | $2,865 | $199,500 | $99,700 | $99,800 |
| 2022 | $2,811 | $199,500 | $99,700 | $99,800 |
| 2021 | $5,622 | $199,500 | $99,700 | $99,800 |
| 2020 | $2,882 | $206,400 | $103,200 | $103,200 |
| 2019 | $2,823 | $201,800 | $0 | $0 |
| 2018 | $2,743 | $197,200 | $0 | $0 |
| 2017 | $2,450 | $192,600 | $0 | $0 |
| 2016 | -- | $188,000 | $0 | $0 |
| 2015 | -- | $183,400 | $0 | $0 |
| 2014 | -- | $178,800 | $0 | $0 |
Agents Affiliated with this Home
-
Arian Lucas

Seller's Agent in 2025
Arian Lucas
Lofgren-Sargent Real Estate
(443) 569-2724
7 in this area
198 Total Sales
-
Ashley Stanwick

Buyer's Agent in 2025
Ashley Stanwick
Coldwell Banker (NRT-Southeast-MidAtlantic)
(301) 643-3350
1 in this area
18 Total Sales
Map
Source: Bright MLS
MLS Number: MDAA2102186
APN: 06-018-90077154
- 40 Hearthstone Ct Unit K
- 30 Hearthstone Ct Unit C
- 10 Sandstone Ct
- 60 Sandstone Ct Unit G
- 20 Sandstone Ct Unit A
- 50 Amberstone Ct
- None None
- 8 Ashford Ct
- 201 Janwall St
- 105 Rosecrest Dr
- 122 Roselawn Rd
- 124 Roselawn Rd
- 307 Carriage Run Rd
- 729 Annapolis Neck Rd
- 57 Primrose Hill Ln
- 103 Norma Alley
- 52 Primrose Hill Ln
- 86 Summerfield Dr
- 1211 Hesselius Ct
- 8 Romar Dr
