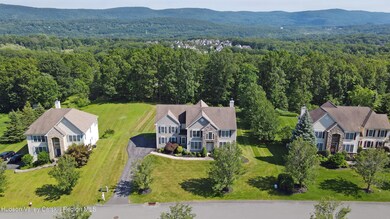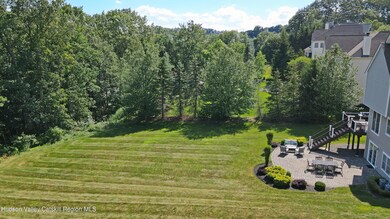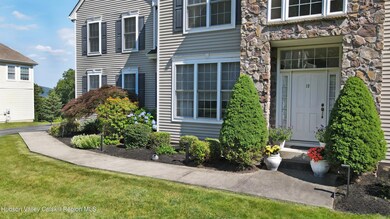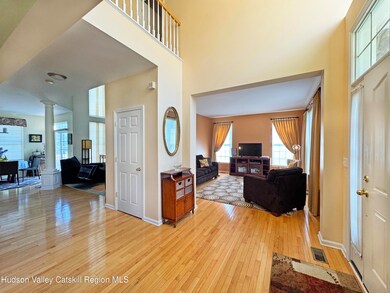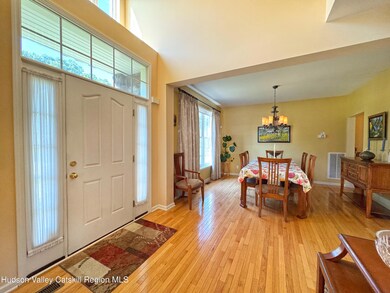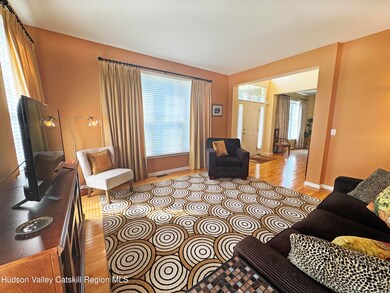
10 Heather Ridge Highland Mills, NY 10930
Woodbury NeighborhoodEstimated payment $6,114/month
Highlights
- Hot Property
- In Ground Pool
- 1.2 Acre Lot
- Monroe-Woodbury High School Rated A-
- View of Trees or Woods
- Colonial Architecture
About This Home
This meticulously maintained and beloved Colonial home in a beautiful community sits on an oversized 1.2 acre landscaped lot, offering privacy and views from its expansive oversized windows, the trex deck and stone inlaid patio! Enjoy almost 3,000 sqft. of finished space with a full basement that can also be completed having the plumbing for an additional bathroom in place and sliding glass doors that lead to the spacious stone patio. The paved driveway has plenty of parking for visitors and the two car garage with additional storage leads you into the home; next to the laundry room, half bath, walk in pantry and eat-in kitchen for easy transport of groceries. The kitchen is a chef's dream, having an abundance of counter space, an island, and even a dry bar that connects to a formal dining room. Off of the dining area of the kitchen is a set of sliding glass doors that lead to an updated trex deck with stairs to the patio and tree lined backyard. The living room is light and airy with two-story high ceiling and a wall of windows as well as a wood burning fireplace. A cozy family room completes the main level. Upon entering the front door, your senses are delighted by the natural light from the many windows, openness of the floor plan and view of the second floor hallway. The second floor features a capacious primary bedroom with a high ceiling, two walk-in closets, a double sink bathroom with a walk-in shower and a separate tub. There is another full bath shared among the other three sizable bedrooms. One of which also has a walk-in closet. The hallway opens up to overlook the bright living room and foyer continuing to delight the sense of integrated space and flow of this charming home. The community features a clubhouse, in-ground pool, tennis courts and playground; just a short stroll or drive away. Affordable 98.00 monthly HOA includes the maintenance of these enjoyable spaces, as well as recycling and refuse removal. Municipal water and sewer add to the peace of mind of low maintenance and quality living.
Open House Schedule
-
Sunday, July 20, 20252:00 to 4:00 pm7/20/2025 2:00:00 PM +00:007/20/2025 4:00:00 PM +00:00Add to Calendar
Home Details
Home Type
- Single Family
Est. Annual Taxes
- $18,258
Year Built
- Built in 2004 | Remodeled
Lot Details
- 1.2 Acre Lot
- Property fronts a private road
- Landscaped
- Native Plants
- Level Lot
- Front and Back Yard Sprinklers
- Wooded Lot
- Private Yard
- Back and Front Yard
- Property is zoned R1A
Parking
- 2 Car Attached Garage
- Parking Accessed On Kitchen Level
- Side Facing Garage
- Garage Door Opener
- Driveway
- Off-Street Parking
Property Views
- Woods
- Mountain
- Neighborhood
Home Design
- Colonial Architecture
- Frame Construction
- Shingle Roof
- Asphalt Roof
- Vinyl Siding
- Concrete Perimeter Foundation
Interior Spaces
- 2,963 Sq Ft Home
- 2-Story Property
- Central Vacuum
- Dry Bar
- Crown Molding
- High Ceiling
- Recessed Lighting
- Chandelier
- Wood Burning Fireplace
- Double Pane Windows
- Shutters
- Window Screens
- Sliding Doors
- Entrance Foyer
- Living Room with Fireplace
- Storage
- Fire and Smoke Detector
Kitchen
- Eat-In Kitchen
- Breakfast Bar
- Gas Range
- Microwave
- Dishwasher
- Stainless Steel Appliances
- Kitchen Island
- Granite Countertops
Flooring
- Wood
- Carpet
- Tile
Bedrooms and Bathrooms
- 4 Bedrooms
- Dual Closets: Yes
- Walk-In Closet
- Double Vanity
Laundry
- Laundry Room
- Laundry on main level
- Dryer
- Washer
Attic
- Storage In Attic
- Pull Down Stairs to Attic
- Unfinished Attic
Unfinished Basement
- Walk-Out Basement
- Basement Fills Entire Space Under The House
- Interior and Exterior Basement Entry
- Basement Storage
- Natural lighting in basement
Eco-Friendly Details
- Smart Irrigation
Pool
- In Ground Pool
- Fence Around Pool
Outdoor Features
- Deck
- Patio
- Exterior Lighting
- Outdoor Storage
- Rain Gutters
Utilities
- Zoned Heating and Cooling System
- Heating System Uses Natural Gas
- Natural Gas Connected
- Water Heater
- High Speed Internet
- Cable TV Available
Listing and Financial Details
- Legal Lot and Block 64 / 1
- Assessor Parcel Number 33580925000000010640000000
Community Details
Amenities
- Clubhouse
Recreation
- Tennis Courts
- Community Playground
- Community Pool
Map
Home Values in the Area
Average Home Value in this Area
Tax History
| Year | Tax Paid | Tax Assessment Tax Assessment Total Assessment is a certain percentage of the fair market value that is determined by local assessors to be the total taxable value of land and additions on the property. | Land | Improvement |
|---|---|---|---|---|
| 2023 | $18,062 | $190,800 | $41,000 | $149,800 |
Property History
| Date | Event | Price | Change | Sq Ft Price |
|---|---|---|---|---|
| 07/16/2025 07/16/25 | For Sale | $829,000 | -- | $280 / Sq Ft |
Similar Homes in Highland Mills, NY
Source: Hudson Valley Catskills Region Multiple List Service
MLS Number: 20253037
APN: 335809-250-000-0001-064.000-0000
- 20 Oakwood Trail N
- 9 Laurel Trail
- 6 Hillcrest Trail
- 1 Wildwood Trail
- 3 Whippoorwill Trail
- 2 Poplar Trail
- 97 Smith Clove Rd
- 58 Edgewood Dr
- 338 Clove Rd Unit ID1056821P
- 205 Charlotte Ct
- 5 Fort Worth Place Unit 1
- 41 Oakland Ave
- 31 Oakland Ave
- 287 Seven Springs Mountain Rd
- 42 Merriewold Ln N
- 19 Tanager Rd Unit 1901
- 19 Tanager Rd Unit 1902
- 15 Tanager Rd Unit 1505
- 27 Tanager Rd Unit 2701
- 44 Tanager Rd Unit 4405

