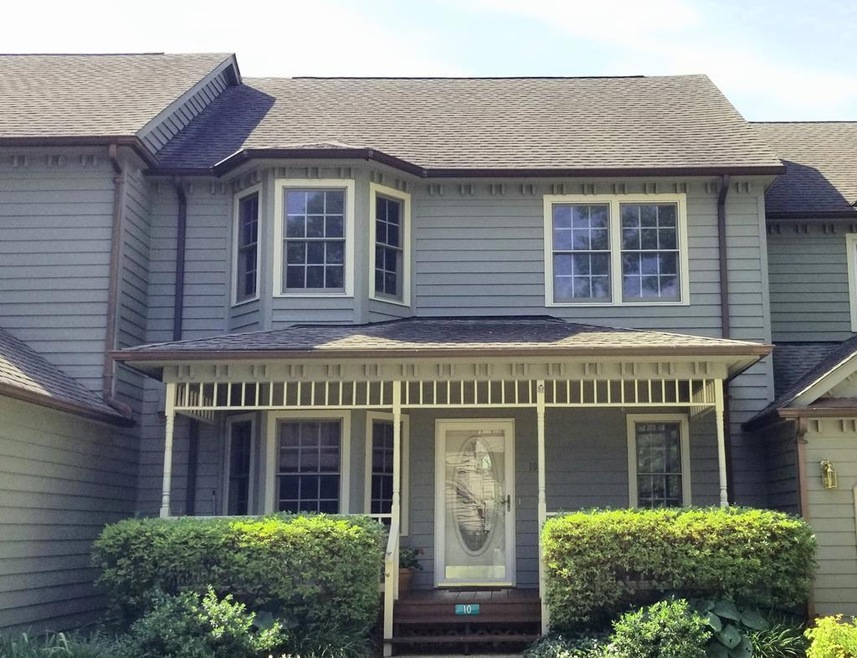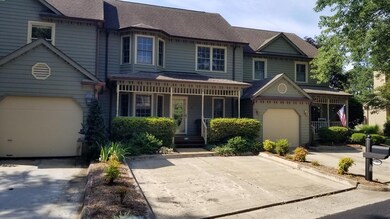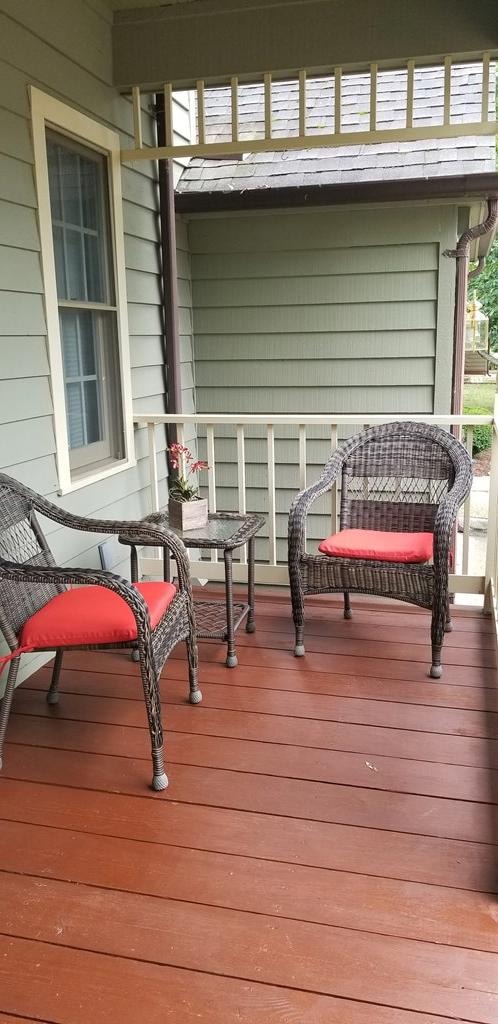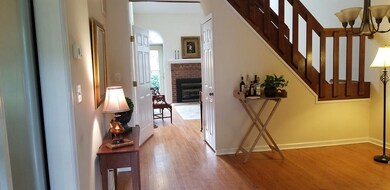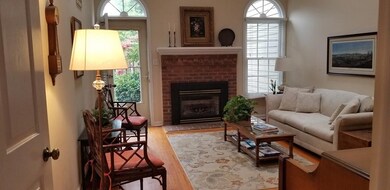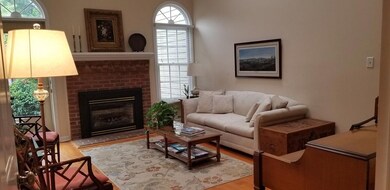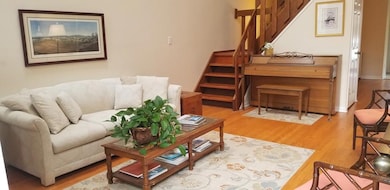
10 Heatherfield Ct Kilmarnock, VA 22482
Highlights
- Deck
- Wood Flooring
- Great Room
- Cathedral Ceiling
- Main Floor Bedroom
- Skylights
About This Home
As of September 2022VERY DESIRABLE HEATHERFIELD COURT!! Light, bright, home with welcoming great room, featuring gas fireplace, soaring ceiling, skylights, and access to your private 12' x 21' back deck, making great entertaining space. Nice size eat-in kitchen on front of house overlooking front porch and neighborhood. Separate dining area. First floor master with adjoining bath, large closet, and sliding glass door also leading to deck. Two guest bedrooms with shared bath on second floor, plus spacious bonus room perfect for an office/playroom, etc. This unit also offers a separate utility room with washer and dryer, a coat closet, and linen closet. Hardwood floors in living areas, and new carpet in all bedrooms. Two zone HVAC. Wonderful neighborhood! Enjoy the convenience of quiet, maintenance free, in-town living, just a short distance to restaurants, art galleries, antique shops, banks, a grocery store and small park. HOA covers basic landscaping, mowing, roof repair/replacement, & periodic exterior painting. ****RE-PAVING HAS BEEN COMPLETED, AND DRIVING/PARKING RESTRICTIONS HAVE BEEN REMOVED AS OF 7/15/2022.
Last Agent to Sell the Property
Liz Moore & Associates, LLC License #0225071356 Listed on: 07/11/2022

Last Buyer's Agent
Outside R.e. Agent last name
Other Real Estate Firms
Home Details
Home Type
- Single Family
Est. Annual Taxes
- $1,343
Year Built
- Built in 1985
Lot Details
- 2,831 Sq Ft Lot
- Zoning described as R 1
HOA Fees
- $175 Monthly HOA Fees
Home Design
- Composition Roof
- Wood Siding
Interior Spaces
- 1,779 Sq Ft Home
- 1.5-Story Property
- Sheet Rock Walls or Ceilings
- Cathedral Ceiling
- Ceiling Fan
- Skylights
- Gas Log Fireplace
- Double Pane Windows
- Great Room
- Living Room with Fireplace
- Dining Room
- Crawl Space
- Fire and Smoke Detector
Kitchen
- Eat-In Kitchen
- Range
- Microwave
Flooring
- Wood
- Wall to Wall Carpet
- Tile
Bedrooms and Bathrooms
- 3 Bedrooms | 1 Main Level Bedroom
- Walk-In Closet
- 2 Full Bathrooms
Laundry
- Dryer
- Washer
Parking
- Driveway
- Open Parking
Outdoor Features
- Deck
Utilities
- Cooling Available
- Heat Pump System
- Electric Water Heater
- Cable TV Available
Community Details
- Heatherfield Court Subdivision
Listing and Financial Details
- Assessor Parcel Number 23A 38 5
Ownership History
Purchase Details
Home Financials for this Owner
Home Financials are based on the most recent Mortgage that was taken out on this home.Purchase Details
Home Financials for this Owner
Home Financials are based on the most recent Mortgage that was taken out on this home.Purchase Details
Home Financials for this Owner
Home Financials are based on the most recent Mortgage that was taken out on this home.Similar Homes in Kilmarnock, VA
Home Values in the Area
Average Home Value in this Area
Purchase History
| Date | Type | Sale Price | Title Company |
|---|---|---|---|
| Deed | $232,500 | -- | |
| Warranty Deed | $127,000 | None Available | |
| Warranty Deed | $122,000 | -- |
Mortgage History
| Date | Status | Loan Amount | Loan Type |
|---|---|---|---|
| Previous Owner | $94,500 | New Conventional | |
| Previous Owner | $130,000 | New Conventional |
Property History
| Date | Event | Price | Change | Sq Ft Price |
|---|---|---|---|---|
| 07/14/2025 07/14/25 | Price Changed | $289,000 | -2.0% | $162 / Sq Ft |
| 07/03/2025 07/03/25 | For Sale | $295,000 | +26.9% | $166 / Sq Ft |
| 09/07/2022 09/07/22 | Sold | $232,500 | 0.0% | $131 / Sq Ft |
| 08/08/2022 08/08/22 | Pending | -- | -- | -- |
| 07/11/2022 07/11/22 | For Sale | $232,500 | +83.1% | $131 / Sq Ft |
| 08/14/2015 08/14/15 | Sold | $127,000 | 0.0% | $72 / Sq Ft |
| 07/15/2015 07/15/15 | Pending | -- | -- | -- |
| 05/13/2015 05/13/15 | For Sale | $127,000 | +4.1% | $72 / Sq Ft |
| 12/30/2014 12/30/14 | Sold | $122,000 | 0.0% | $69 / Sq Ft |
| 11/26/2014 11/26/14 | Pending | -- | -- | -- |
| 10/16/2013 10/16/13 | For Sale | $122,000 | -- | $69 / Sq Ft |
Tax History Compared to Growth
Tax History
| Year | Tax Paid | Tax Assessment Tax Assessment Total Assessment is a certain percentage of the fair market value that is determined by local assessors to be the total taxable value of land and additions on the property. | Land | Improvement |
|---|---|---|---|---|
| 2024 | $1,343 | $244,200 | $17,500 | $226,700 |
| 2023 | $1,042 | $165,400 | $17,500 | $147,900 |
| 2022 | $1,042 | $165,400 | $17,500 | $147,900 |
| 2021 | $1,042 | $165,400 | $17,500 | $147,900 |
| 2020 | $1,042 | $165,400 | $17,500 | $147,900 |
| 2019 | $1,042 | $165,400 | $17,500 | $147,900 |
| 2018 | $1,101 | $186,600 | $21,500 | $165,100 |
| 2017 | $1,101 | $186,600 | $21,500 | $165,100 |
| 2016 | -- | $186,600 | $21,500 | $165,100 |
| 2014 | -- | $0 | $0 | $0 |
| 2013 | -- | $0 | $0 | $0 |
Agents Affiliated with this Home
-
Mary Burgess

Seller's Agent in 2025
Mary Burgess
Bragg & Company
(804) 938-4663
53 Total Sales
-
Patricia P. Meeker
P
Seller's Agent in 2022
Patricia P. Meeker
Liz Moore & Associates, LLC
(804) 436-5504
8 Total Sales
-
O
Buyer's Agent in 2022
Outside R.e. Agent last name
Other Real Estate Firms
-
Dottie MacDonald
D
Seller's Agent in 2015
Dottie MacDonald
Isabell K. Horsley Real Estate
(804) 436-6659
12 Total Sales
-
P
Buyer's Agent in 2015
Patricia Meeker
Liz Moore & Associates
-
Beverly Shultz
B
Seller's Agent in 2014
Beverly Shultz
Long & Foster Real Estate
(804) 436-4000
83 Total Sales
Map
Source: Northern Neck Association of REALTORS®
MLS Number: 112473
APN: 23A-38-5
- 30 Heatherfield Ct
- 21 Cedar Ln
- 36 Roseneath Ave
- 00 Irvington Rd
- 326 Chase St
- 89 N Main St
- 230 Roseneath Ave
- 300 Irvington Rd
- Lot 11C Walnut St
- Lot 11B Walnut St
- LOT 11A Walnut St
- 197 Walnut Rd
- 37 Oakland St
- 33 Oakland St
- 945 Waverly Ave
- 99 Byway Cir
- 77 Byway Cir
- 104 Byway Cir
- 98 Byway Cir
- 91 Byway Dr
