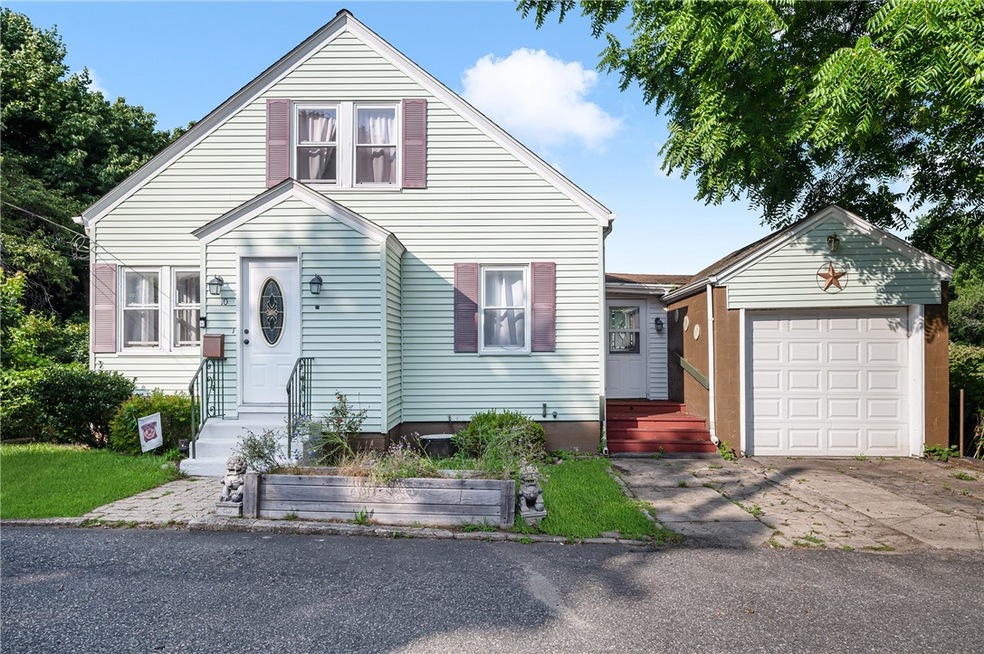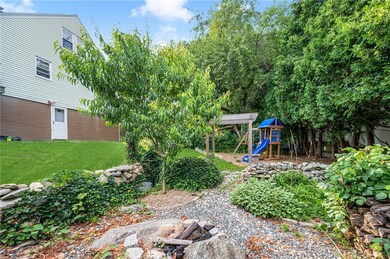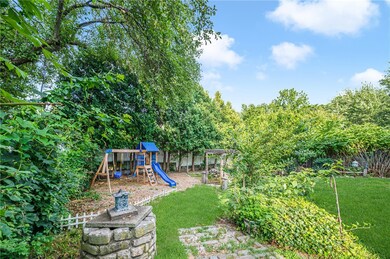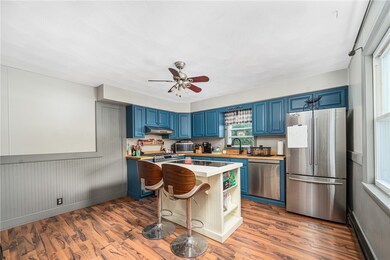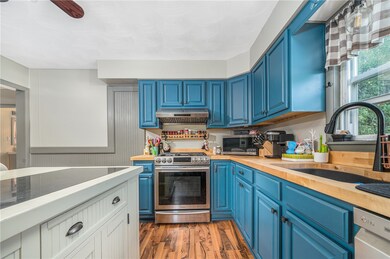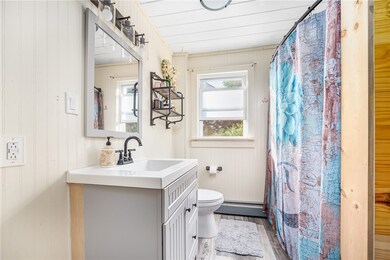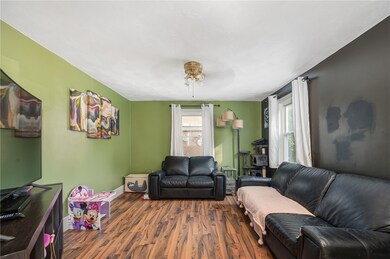
10 Hemlock Dr Johnston, RI 02919
Thornton NeighborhoodHighlights
- Golf Course Community
- Deck
- Wood Flooring
- Cape Cod Architecture
- Wood Burning Stove
- Attic
About This Home
As of September 2023Final showing 7/22.. Highest and Best due 7/22 @ 5pm
Nestled on a quiet, dead-end street, 10 Hemlock Drive, a Cape Cod style home, exudes charm and warmth. With 1,469 sqft of living space and a 918 sqft unfinished basement, it's a perfect family haven.
Inside, you'll find three bedrooms, a full bathroom, new flooring, and three energy-efficient mini-split systems. The eat-in kitchen and the east and west-facing windows add to the home's appeal.
Outdoors, the landscaped backyard with a patio and firepit is ideal for entertaining. Parking is convenient with an attached garage and additional off-street spot.
Centrally located, it's just 10 minutes to downtown Providence. Situated in a reputable school district, this home offers a balance of tranquility and city life. Plus, Johnston offers a Homestead Tax Exemption, adding to the property's appeal. Welcome to 10 Hemlock Drive, where comfort meets convenience.
Last Agent to Sell the Property
Smith and Oak Real Estate Co. License #RES.0046795 Listed on: 07/14/2023
Home Details
Home Type
- Single Family
Est. Annual Taxes
- $3,456
Year Built
- Built in 1946
Lot Details
- 4,792 Sq Ft Lot
- Cul-De-Sac
- Property is zoned R15
Parking
- 1 Car Attached Garage
Home Design
- Cape Cod Architecture
- Block Foundation
- Vinyl Siding
- Masonry
Interior Spaces
- 2-Story Property
- Wood Burning Stove
- Gas Fireplace
- Attic
Kitchen
- Oven
- Range
- Microwave
- Dishwasher
Flooring
- Wood
- Ceramic Tile
- Vinyl
Bedrooms and Bathrooms
- 3 Bedrooms
- 1 Full Bathroom
- Bathtub with Shower
Laundry
- Dryer
- Washer
Unfinished Basement
- Basement Fills Entire Space Under The House
- Interior Basement Entry
Outdoor Features
- Deck
- Patio
- Porch
Utilities
- Cooling Available
- Heating System Uses Gas
- Heat Pump System
- Pellet Stove burns compressed wood to generate heat
- Baseboard Heating
- Heating System Uses Steam
- 220 Volts
- Gas Water Heater
Listing and Financial Details
- Tax Lot 190
- Assessor Parcel Number 10HEMLOCKDRJOHN
Community Details
Amenities
- Shops
- Restaurant
- Public Transportation
Recreation
- Golf Course Community
- Recreation Facilities
Ownership History
Purchase Details
Home Financials for this Owner
Home Financials are based on the most recent Mortgage that was taken out on this home.Purchase Details
Home Financials for this Owner
Home Financials are based on the most recent Mortgage that was taken out on this home.Purchase Details
Home Financials for this Owner
Home Financials are based on the most recent Mortgage that was taken out on this home.Purchase Details
Home Financials for this Owner
Home Financials are based on the most recent Mortgage that was taken out on this home.Purchase Details
Purchase Details
Similar Homes in the area
Home Values in the Area
Average Home Value in this Area
Purchase History
| Date | Type | Sale Price | Title Company |
|---|---|---|---|
| Warranty Deed | $375,000 | None Available | |
| Warranty Deed | $375,000 | None Available | |
| Warranty Deed | -- | None Available | |
| Warranty Deed | -- | None Available | |
| Warranty Deed | $310,000 | None Available | |
| Warranty Deed | $310,000 | None Available | |
| Warranty Deed | $215,900 | -- | |
| Deed | $125,000 | -- | |
| Warranty Deed | $70,000 | -- | |
| Warranty Deed | $215,900 | -- | |
| Deed | $125,000 | -- | |
| Warranty Deed | $70,000 | -- |
Mortgage History
| Date | Status | Loan Amount | Loan Type |
|---|---|---|---|
| Open | $337,500 | Purchase Money Mortgage | |
| Closed | $337,500 | Purchase Money Mortgage | |
| Previous Owner | $294,566 | FHA | |
| Previous Owner | $205,100 | New Conventional | |
| Previous Owner | $103,000 | No Value Available |
Property History
| Date | Event | Price | Change | Sq Ft Price |
|---|---|---|---|---|
| 09/06/2023 09/06/23 | Sold | $375,000 | +11.9% | $157 / Sq Ft |
| 07/24/2023 07/24/23 | Pending | -- | -- | -- |
| 07/14/2023 07/14/23 | For Sale | $335,000 | +8.1% | $140 / Sq Ft |
| 07/29/2021 07/29/21 | Sold | $310,000 | +12.4% | $225 / Sq Ft |
| 06/29/2021 06/29/21 | Pending | -- | -- | -- |
| 06/07/2021 06/07/21 | For Sale | $275,900 | +27.8% | $200 / Sq Ft |
| 05/31/2018 05/31/18 | Sold | $215,900 | 0.0% | $157 / Sq Ft |
| 05/01/2018 05/01/18 | Pending | -- | -- | -- |
| 04/09/2018 04/09/18 | For Sale | $215,900 | -- | $157 / Sq Ft |
Tax History Compared to Growth
Tax History
| Year | Tax Paid | Tax Assessment Tax Assessment Total Assessment is a certain percentage of the fair market value that is determined by local assessors to be the total taxable value of land and additions on the property. | Land | Improvement |
|---|---|---|---|---|
| 2024 | $4,559 | $298,000 | $74,800 | $223,200 |
| 2023 | $4,559 | $298,000 | $74,800 | $223,200 |
| 2022 | $3,456 | $185,900 | $53,100 | $132,800 |
| 2021 | $4,320 | $185,900 | $53,100 | $132,800 |
| 2018 | $4,000 | $145,500 | $45,700 | $99,800 |
| 2016 | $5,292 | $145,500 | $45,700 | $99,800 |
| 2015 | $3,534 | $121,900 | $41,600 | $80,300 |
| 2014 | $2,804 | $121,900 | $41,600 | $80,300 |
| 2013 | $3,505 | $121,900 | $41,600 | $80,300 |
Agents Affiliated with this Home
-

Seller's Agent in 2023
John Willette
Smith and Oak Real Estate Co.
(401) 855-4293
1 in this area
59 Total Sales
-

Seller Co-Listing Agent in 2023
Ronald Papa
Smith and Oak Real Estate Co.
(401) 500-1505
1 in this area
30 Total Sales
-
B
Buyer's Agent in 2023
Benjamin Halpin
C-21 Butterman & Kryston
(781) 985-3715
1 in this area
44 Total Sales
-

Seller's Agent in 2021
Rosie Perlini
Compass
(401) 339-4110
1 in this area
35 Total Sales
-

Buyer's Agent in 2021
Matt Phipps
Compass
(401) 640-0071
1 in this area
317 Total Sales
-
K
Seller's Agent in 2018
Kimberly Anderson
Weichert Realtors-Cress & Co.
Map
Source: State-Wide MLS
MLS Number: 1339606
APN: JOHN-000002-000000-000190
- 57 Maple Ave
- 61 Maple Ave
- 1270 Plainfield St
- 47 Morgan Ave Unit 61
- 47 Morgan Ave Unit 45
- 115 Clemence St
- 66 Clemence St
- 0 Clemence St
- 50 Clemence St Unit 50
- 83 Valente Dr
- 982 Plainfield St Unit 4
- 0 Ipswich St
- 43 Royal Ave
- 60 Bethel St Unit B2
- 29 Tacoma St
- 0 Tacoma St
- 18 La Fazia Dr
- 200 Cannon St Unit 130
- 0 Plainfield Pike Unit 1374314
- 77 Rockwood Ave
